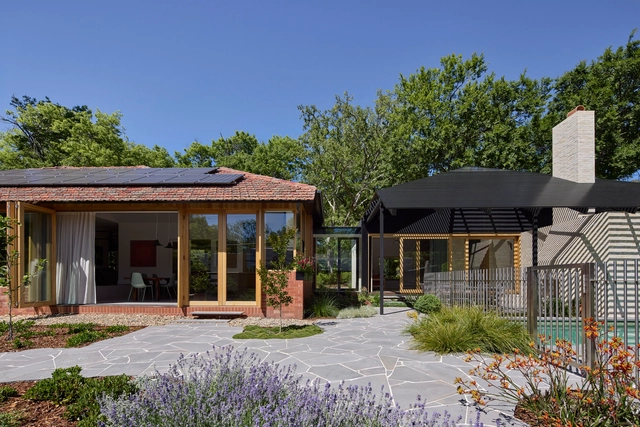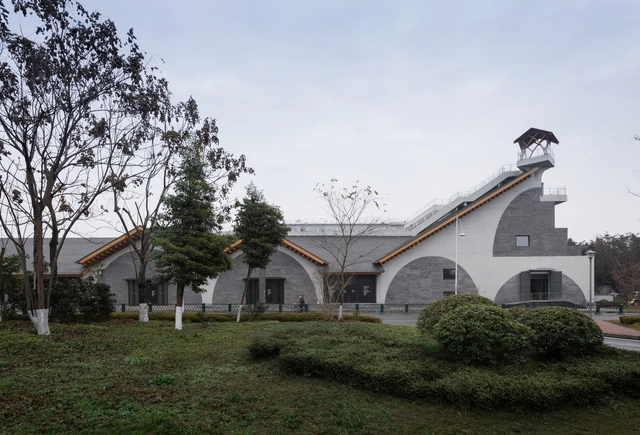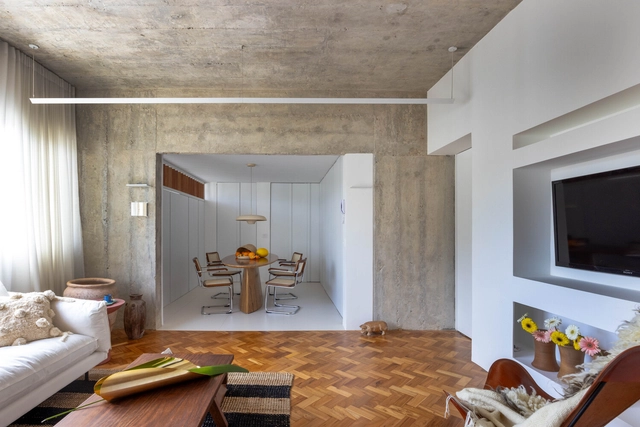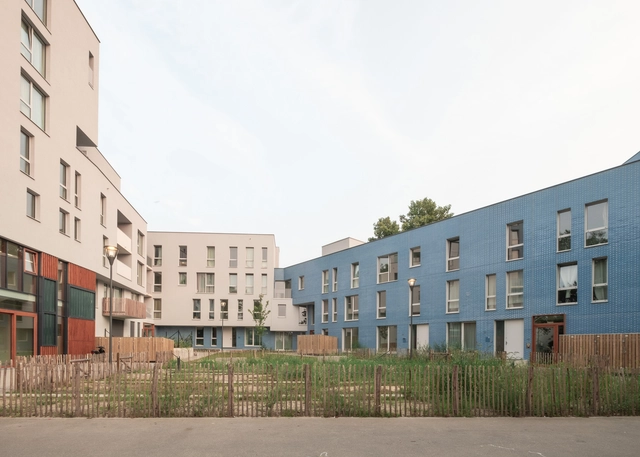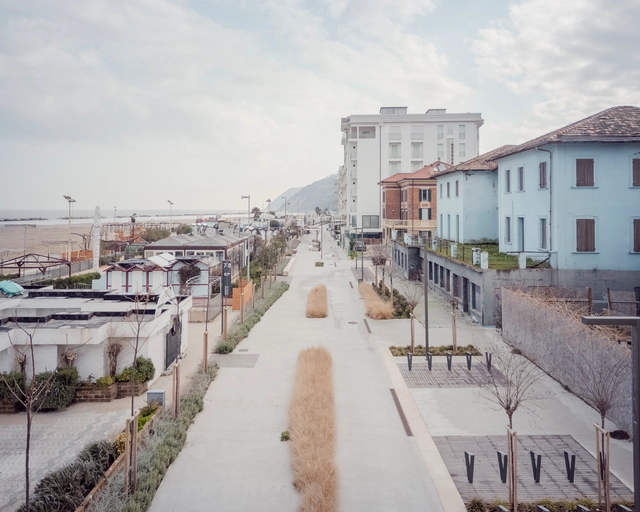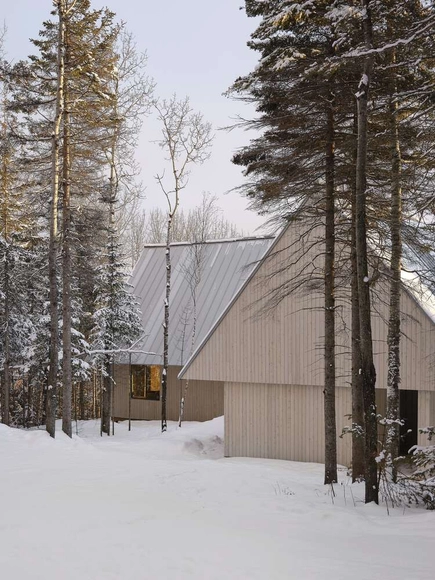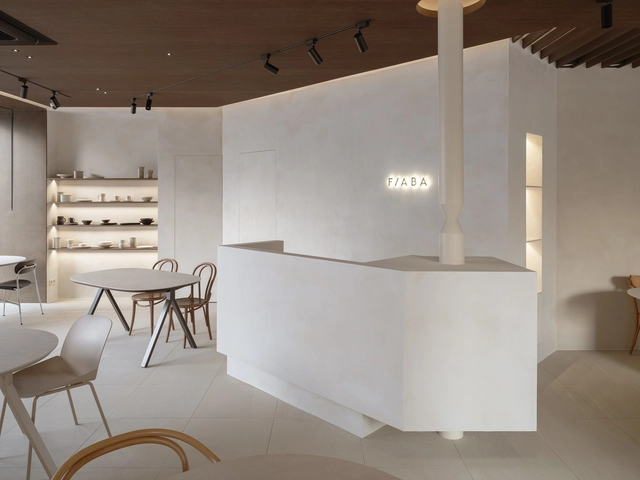-
ArchDaily
-
Projects
Projects
https://www.archdaily.com/1032831/hotham-house-austin-maynard-architectsMiwa Negoro
https://www.archdaily.com/1032785/anren-culture-center-for-sect-of-great-craftsman-atelier-li-xinggangPilar Caballero
https://www.archdaily.com/1032770/muwa-niseko-nikken-sekkeiMiwa Negoro
https://www.archdaily.com/1032695/marquis-project-bric-arquitectura-portillo-and-pantojaPilar Caballero
https://www.archdaily.com/1032143/capilano-university-fulmer-family-center-for-childhood-studies-public-architectureHadir Al Koshta
https://www.archdaily.com/1032781/destrier-housing-block-pierre-blondel-architectesHadir Al Koshta
https://www.archdaily.com/1032795/coveta-residence-100-planos-arquitecturaValentina Díaz
https://www.archdaily.com/1032788/klava-house-what-arkitekturHadir Al Koshta
https://www.archdaily.com/1032591/housing-unit-infonavit-ctm-culhuacan-amasa-estudio-andrea-lopez-plus-agustin-pereyraValentina Díaz
https://www.archdaily.com/1032753/vela-be-siam-hotel-aswaMiwa Negoro
https://www.archdaily.com/1032699/tai-silk-courtyard-co-mileu-plus-deep-origin-lab韩爽 - HAN Shuang
https://www.archdaily.com/1032728/hierlooms-in-concrete-greyscale-design-studioMiwa Negoro
https://www.archdaily.com/1032704/dione-house-studio-andre-lenzaSusanna Moreira
https://www.archdaily.com/1032719/gabicce-mare-seaside-promenade-architects-barbara-balassone-plus-gianluca-mazzariHadir Al Koshta
https://www.archdaily.com/1032466/rang-ste-mathilde-residence-jerome-lapierre-architecteHadir Al Koshta
https://www.archdaily.com/1032702/butterfly-house-tallerdarquitecturaValentina Díaz
https://www.archdaily.com/1032472/lalla-yeddouna-square-revitalization-mossessian-architecture-plus-yassir-khalil-studioHadir Al Koshta
https://www.archdaily.com/1032649/como-lounge-cafe-sdaValeria Silva
https://www.archdaily.com/1032718/tapa-villa-studio-tanamaMiwa Negoro
https://www.archdaily.com/1032651/guangzhou-yunxi-botanical-garden-aecomAndreas Luco
https://www.archdaily.com/1032721/fiaba-nest-cafe-flw8studioMiwa Negoro
https://www.archdaily.com/1032715/matraville-youth-and-cultural-hall-sam-crawford-architectsMiwa Negoro
https://www.archdaily.com/1032701/teachers-house-oblicuoValentina Díaz
https://www.archdaily.com/1032307/ria-house-mario-martins-atelierValeria Silva
Did you know?
You'll now receive updates based on what you follow! Personalize your stream and start following your favorite authors, offices and users.
