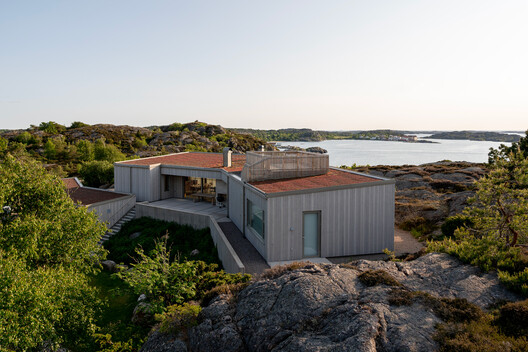
-
Architects: what! arkitektur
- Area: 188 m²
- Year: 2022
-
Photographs:Viktor Nilsson
-
Manufacturers: Troldtekt, Almedalsgolv, Schüco, Sioox, Westcoast Windows

"Klåva" is a local word from Bohuslän, used to describe something that has been split or cleaved. It also refers to the specific topographical feature on the site, a narrow ravine nestled between two ridgelines. The property lies within a nature conservation area, characterized by granite outcrops, sparse vegetation, and a more lush, protected microclimate within the ravine itself, sheltered from the prevailing westerly winds.





























