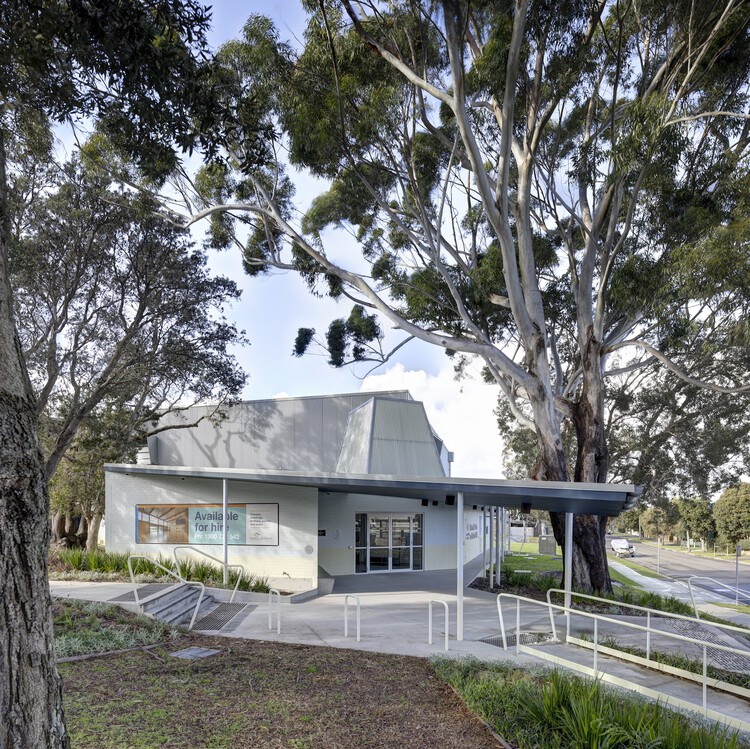
-
Architects: Sam Crawford Architects
- Area: 300 m²
- Year: 2024
-
Photographs:Brett Boardman
-
Lead Architects: Sam Crawford

Text description provided by the architects. A grove of mature native trees determined the plan of a new community hall in Sydney's eastern suburbs. The inverted L-shaped layout allowed the trees to be retained, with a much-loved blackbutt tree informing the geometry of the entry sequence.























