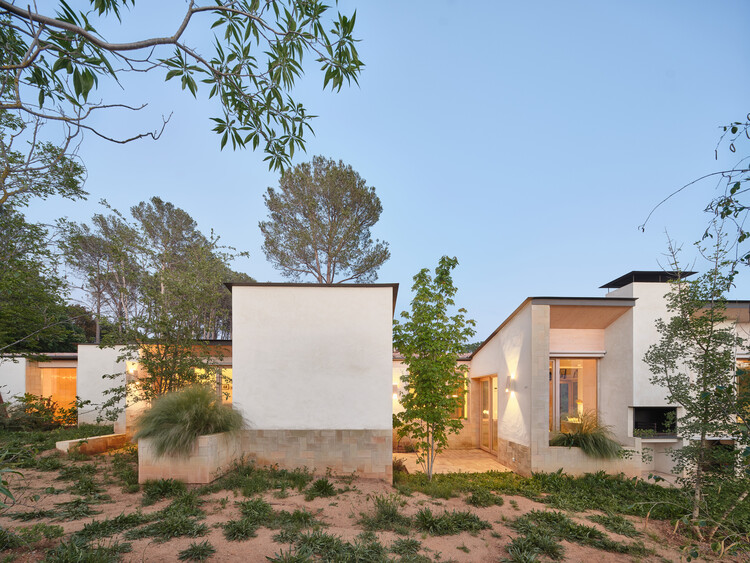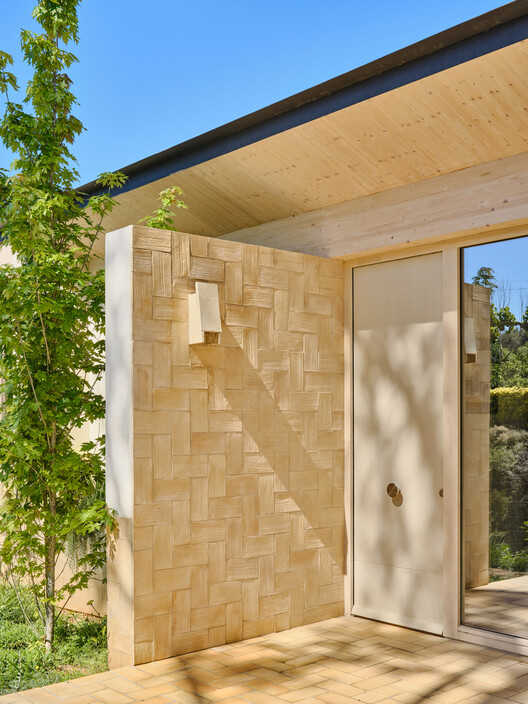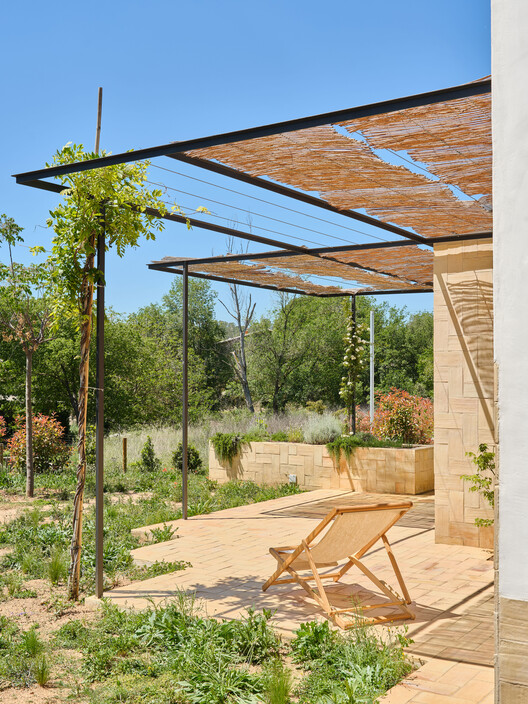
-
Architects: Tallerdarquitectura
- Area: 146 m²
- Year: 2025
-
Photographs:Adrià Goula
-
Lead Architects: Bernat Llauradó Auquer

Text description provided by the architects. In the house, everything happens under this V-shaped cover, which shelters the various spaces, forms the overhangs, protects from the sun and rain, and minimizes the perception of a large built volume, integrating the architecture into the rural environment.


























