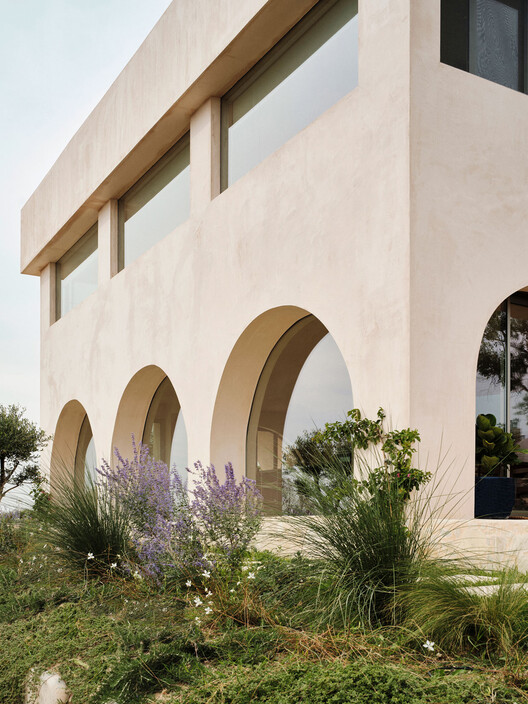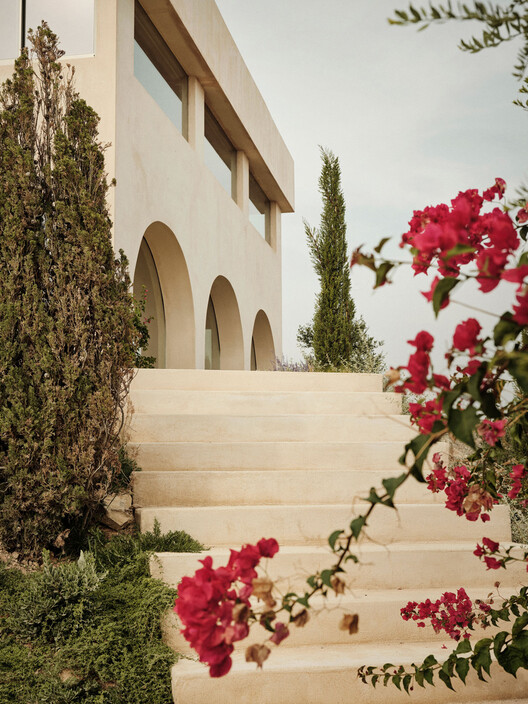
-
Architects: NOS Arquitectura
- Area: 220 m²
- Year: 2024
-
Lead Architects: Rubén March, Rosa Juanes

Text description provided by the architects. Situated in a privileged location on a hill near Alicante, this home becomes the dream of a young couple.






























