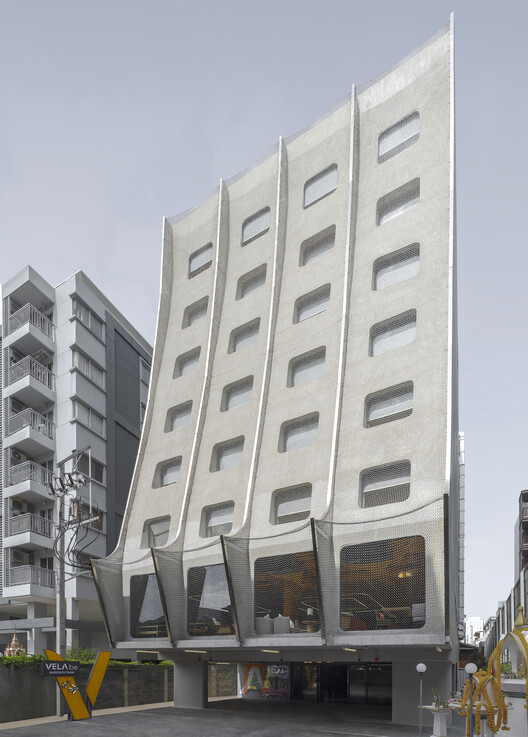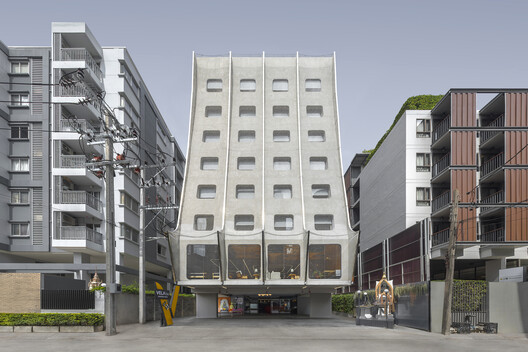
-
Architects: ASWA
- Area: 2500 m²
- Year: 2025
-
Photographs:Soopakorn Srisakul
-
Lead Architects: Phuttipan Aswakool, Chotiros Techamongklapiwat

Text description provided by the architects. A new design hotel has recently opened its doors in the vibrant epicenter of Siam Square, Bangkok, a lively district known for its rich cultural tapestry and dynamic atmosphere. This innovative establishment features a striking facade that masterfully blends traditional Thai architectural motifs with a contemporary twist. The design prominently incorporates the Pun-Lom, an intricately carved element often seen in classic Thai homes, symbolizing the local heritage. The exterior is further embellished with gleaming stainless steel chain links. This modern nod represents the mosquito nets that Thai families historically used to cover their beds at night, creating a dialogue between past and present.
















































