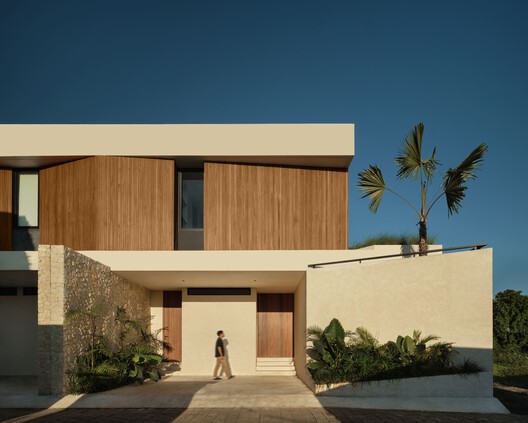
-
Architects: Studio Tanama
- Area: 260 m²
- Year: 2025
-
Photographs:Thomas Irsyad
-
Lead Architects: Ryan B. Saputra

Text description provided by the architects. Hidden in the quiet village of Beraban, Tabanan, Tapa Villa 2 invites you into a space where time slows, and nature speaks. Surrounded by endless rice fields and the calming sound of a nearby river, this villa isn't just a place to stay—it's a feeling.







































