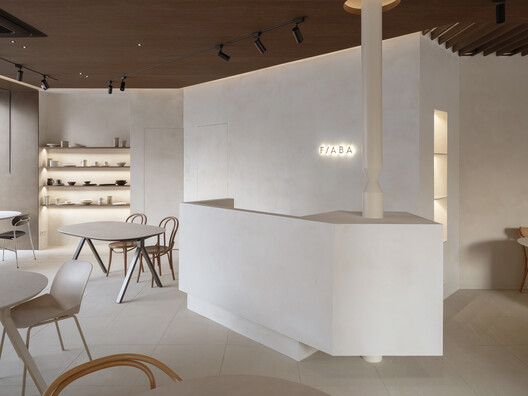
-
Architects: flw8studio
- Area: 105 m²
- Year: 2025
-
Photographs:dayoff studio
-
Lead Architects: Songyi-Han

Text description provided by the architects. Inspired by the name of a bird, FIABA's tables embody the brand's signature flowing curves and meticulous detailing. To provide an immersive experience of these pieces, the FIABA design team created a new showroom called FIABA NEST—a space intended to feel as warm and embracing as a bird's nest, while maintaining the brand's refined elegance.






























