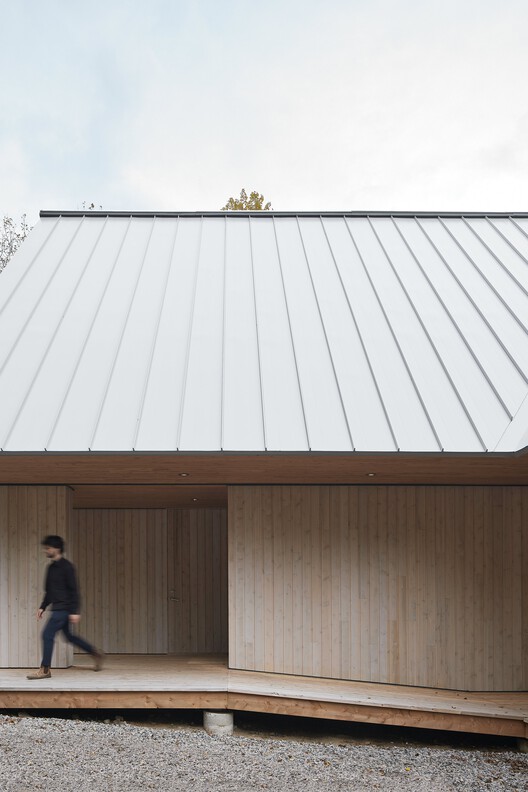
-
Architects: Jérôme Lapierre Architecte
- Area: 4400 ft²
- Year: 2023
-
Photographs:Maxime Brouillet
-
Manufacturers: Atelier Du Bois David Gilbert, Cabico, Design Within Reach, Ducharme, Lambert et fils, Shalwin

Text description provided by the architects. Located in Charlevoix, along a rural road offering striking views of fields, mountains, and the river, this project serves as a gathering place for a large family united by their love of winter.

































