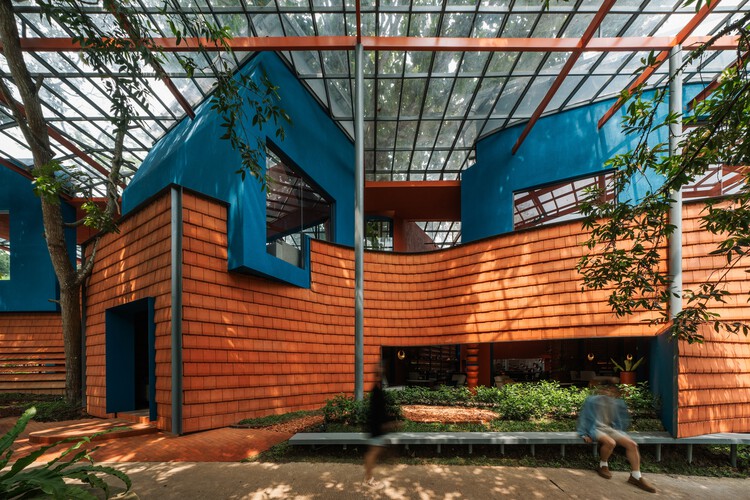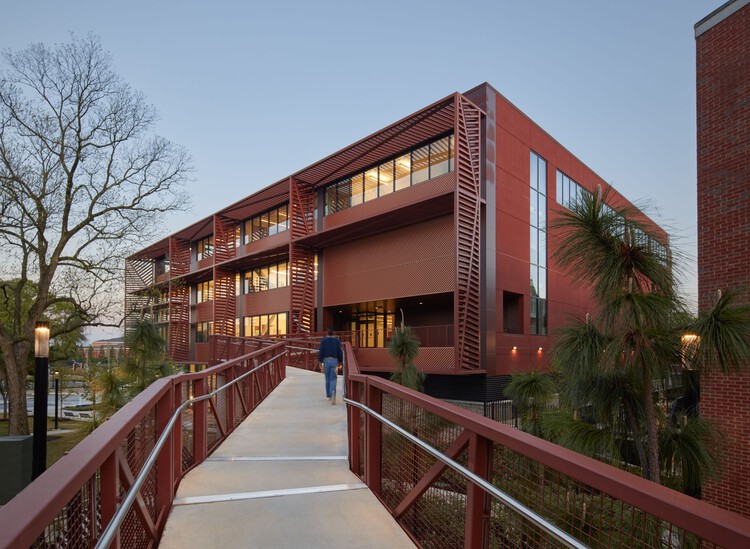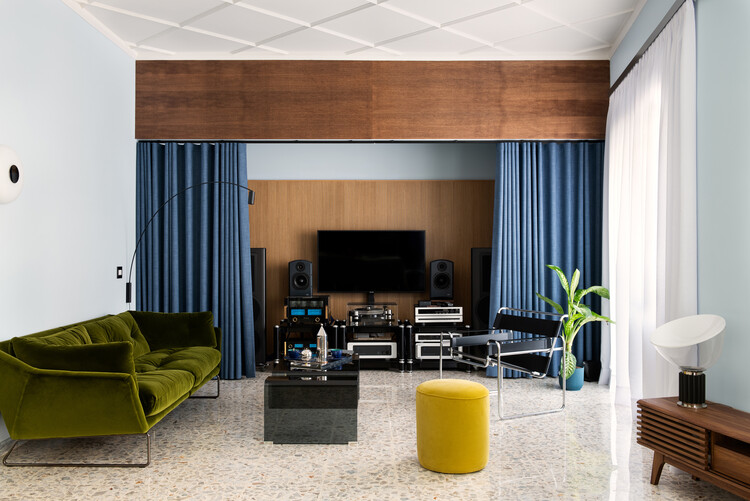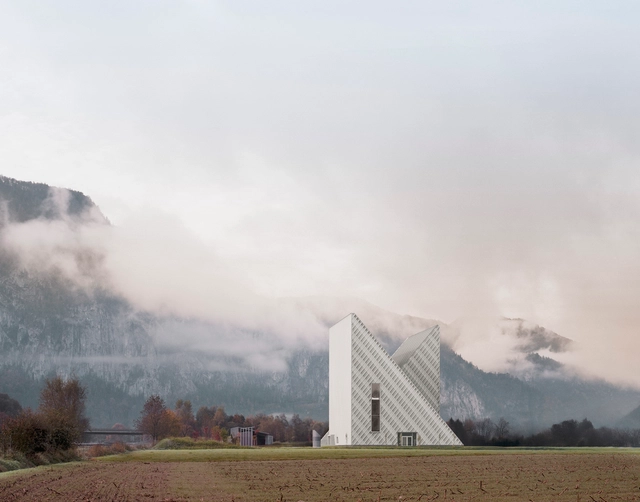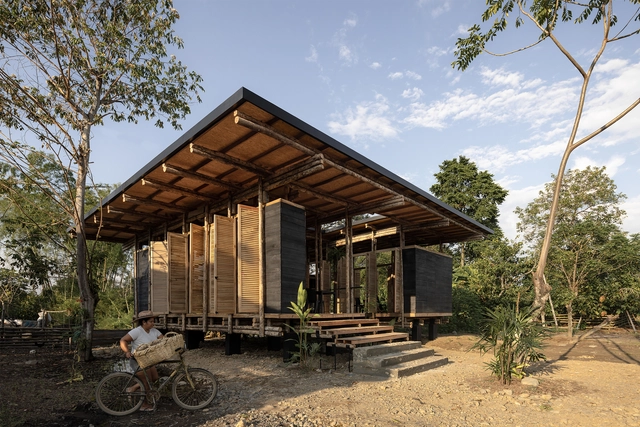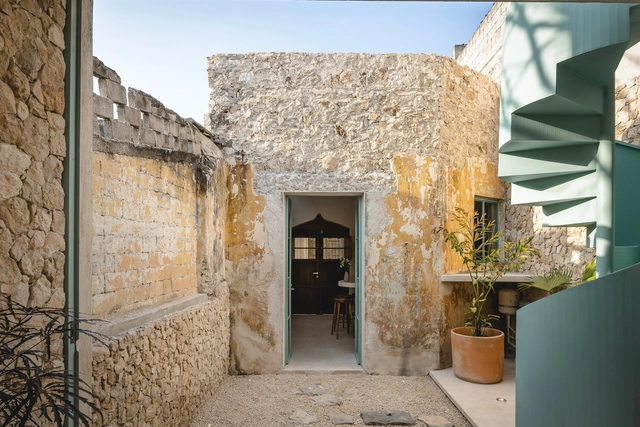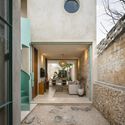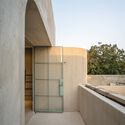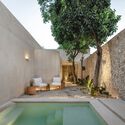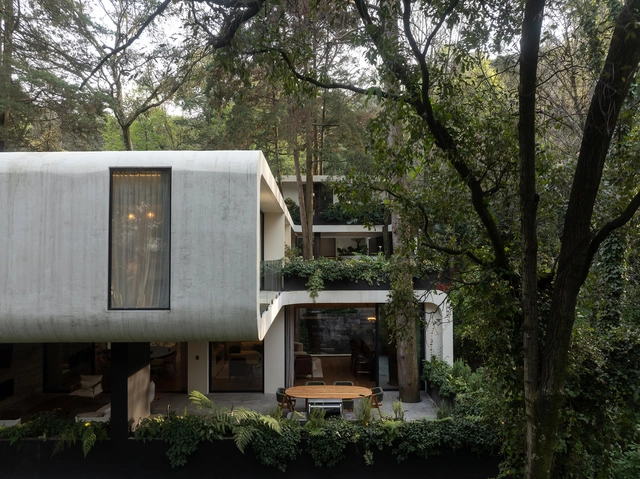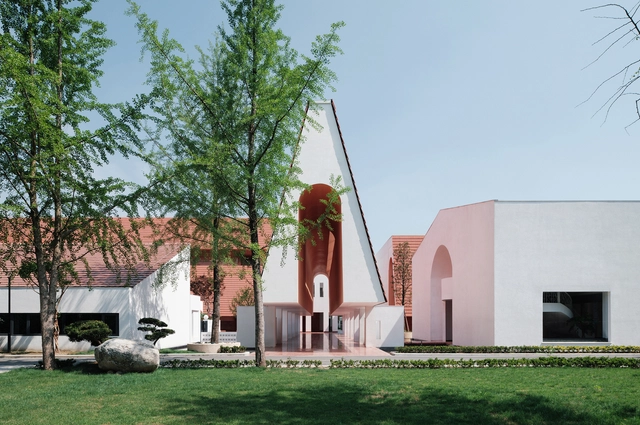
Projects
Ankh House / TAU Arquitetos + Studio Zanskar
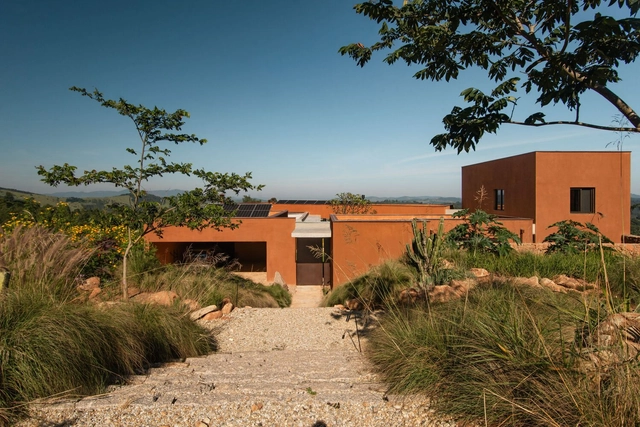
-
Architects: Studio Zanskar, TAU Arquitetos
- Area: 4897 ft²
- Year: 2025
-
Manufacturers: Celite, Deca, Futton Company, Mekal, Portobello
https://www.archdaily.com/1031976/ankh-house-tau-arquitetos-plus-studio-zanskarPilar Caballero
Spelman College Mary Schmidt Campbell Center / Studio Gang
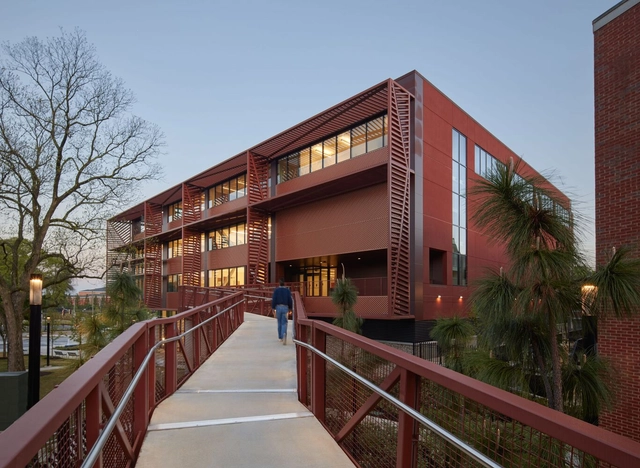
-
Architects: Studio Gang
- Area: 82500 ft²
- Year: 2023
-
Professionals: SCAPE Landscape Architecture, Long Engineering, MorLights, Threshold Acoustics, Theatre Projects, +1
https://www.archdaily.com/1031536/spelman-college-mary-schmidt-campbell-center-studio-gangAndreas Luco
VDS House / 02A | studio
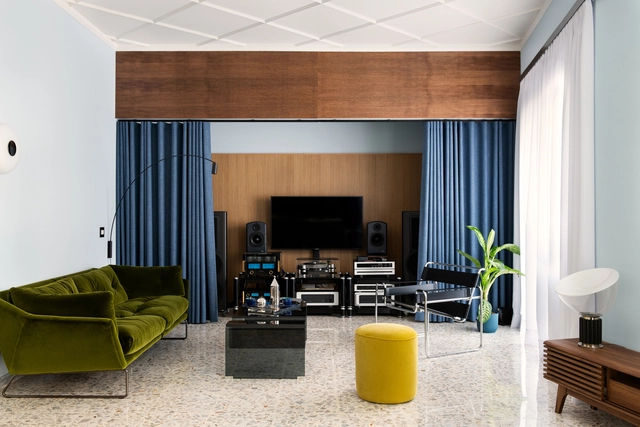
-
Architects: 02A | studio
- Area: 130 m²
- Year: 2025
-
Manufacturers: Vibia, Ferm Living, Areti, Calligaris, Catalano, +20
https://www.archdaily.com/1031806/vds-house-02a-studioHadir Al Koshta
La Panificadora Centro desarrollo y de producción rural / Natura Futura
https://www.archdaily.com/1031042/la-panificadora-centro-desarrollo-y-de-produccion-rural-natura-futuraAndreas Luco
Spanish Pavilion Expo Osaka 2025 / ENORME Studio + Smart and Green Design + EXTUDIO
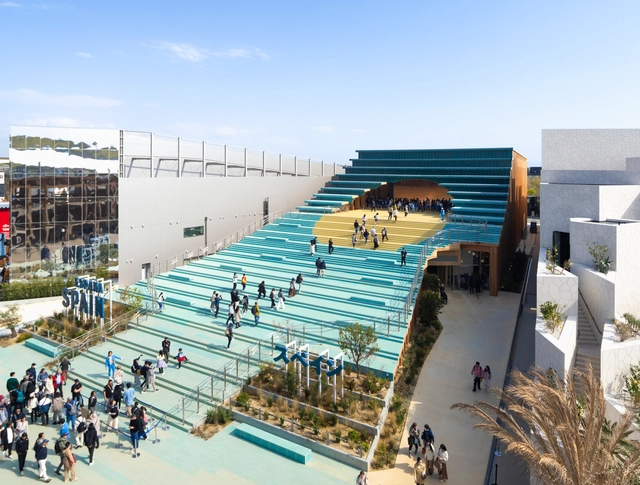
-
Architects: ENORME Studio, EXTUDIO, Smart and Green Design
- Area: 3500 m²
- Year: 2025
https://www.archdaily.com/1032081/spanish-pavilion-expo-osaka-2025-enorme-studio-plus-smart-and-green-design-plus-extudioPaula Pintos
Villagers' Activity Center in Lijiashan Village / AESEU Architectural Technology and Art studio

-
Architects: AESEU Architectural Technology and Art studio
- Area: 500 m²
- Year: 2021
https://www.archdaily.com/1021039/the-opening-courtyard-under-the-eaves-aeseu-architectural-technology-and-art-studioValeria Silva
Haksanjae Private Library and Residence / CHAWOOCHAWOO
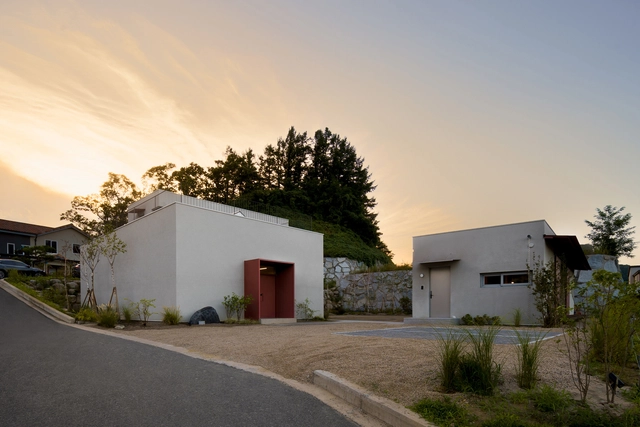
-
Architects: CHAWOOCHAWOO
- Area: 212 m²
- Year: 2024
https://www.archdaily.com/1032024/haksanjae-private-library-and-residence-chawoochawooMiwa Negoro
Rice Architecture Anderson Hall Renovation / Kwong Von Glinow
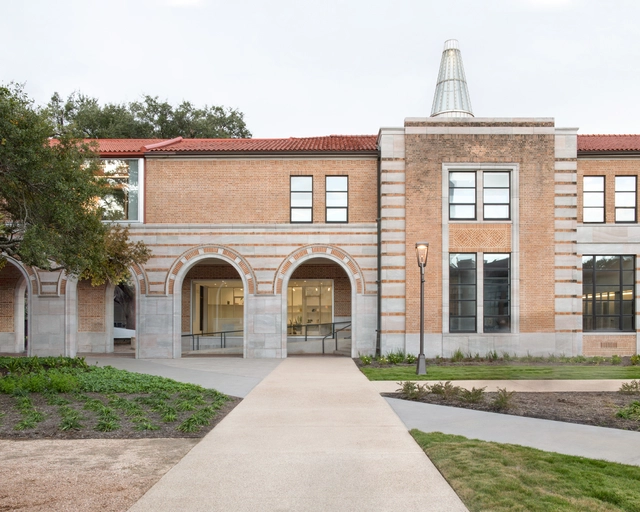
-
Architects: Kwong Von Glinow
- Area: 3775 m²
- Year: 2024
-
Manufacturers: Ardex, DIRTT Modular Wall System, Kawneer
https://www.archdaily.com/1032027/rice-architecture-anderson-hall-renovation-kwong-von-glinowAndreas Luco
Cruda House / MEII ESTUDIO
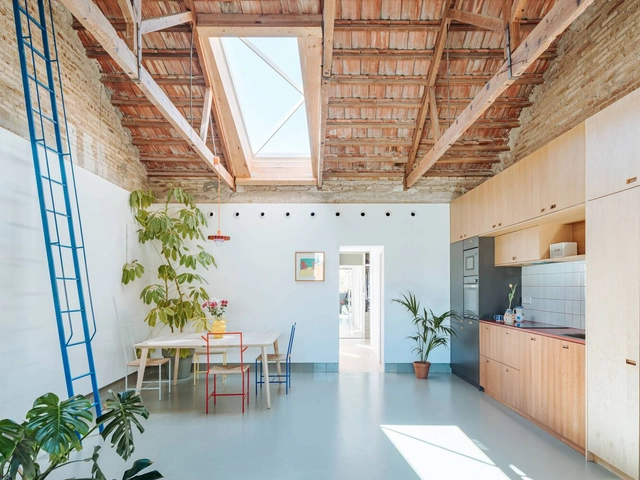
-
Architects: MEII ESTUDIO
- Area: 70 m²
- Year: 2025
-
Manufacturers: FLOS
https://www.archdaily.com/1031815/cruda-house-meii-estudioValentina Díaz
MS House / Studio Saransh
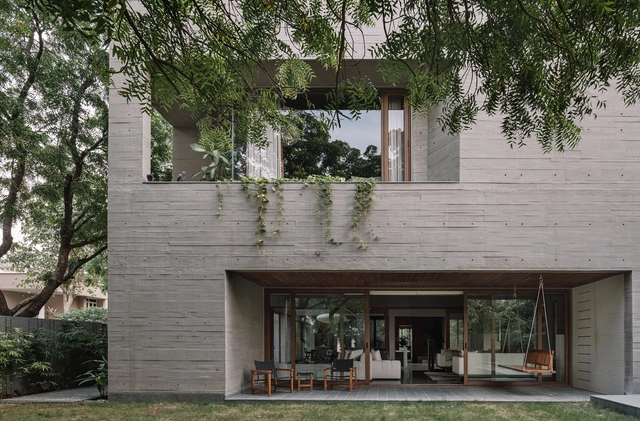
-
Architects: Studio Saransh
- Area: 605 m²
- Year: 2024
https://www.archdaily.com/1032005/ms-house-studio-saranshMiwa Negoro
Awulai Ashia & Nkyinkyim Exhibition at Gagosian / DeRoche Projects
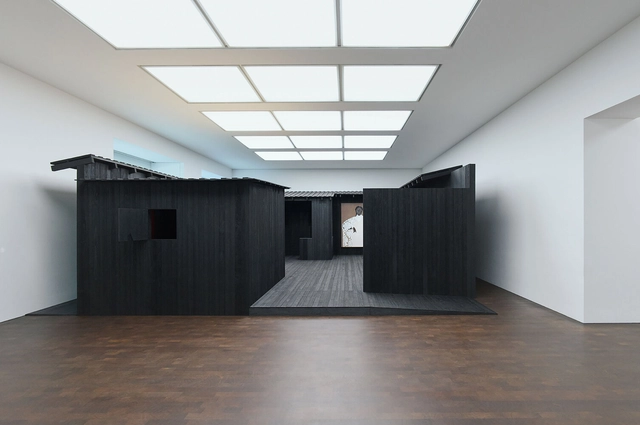
-
Architects: DeRoche Projects
- Area: 1800 m²
- Year: 2025
https://www.archdaily.com/1032051/awulai-ashia-and-nkyinkyim-exhibition-at-gagosian-deroche-projectsHadir Al Koshta
RWO House / Gonzalo Rufin Arquitectos
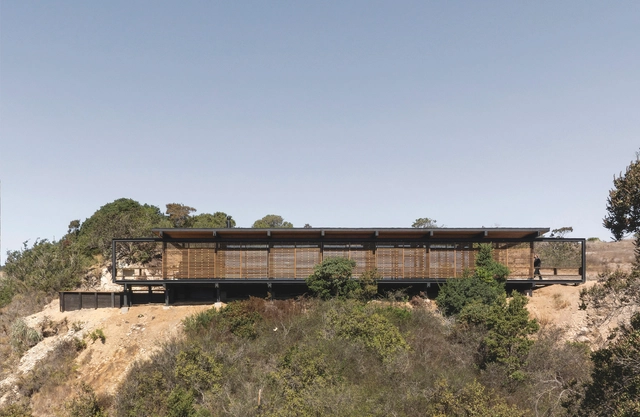
-
Architects: Gonzalo Rufin Arquitectos
- Area: 102 m²
- Year: 2025
-
Manufacturers: Cintac, Maderas ConCon, Vidrieria Acuario
https://www.archdaily.com/1031863/rwo-house-gonzalo-rufin-arquitectosValentina Díaz
Insoil Showroom / KKOL Studio
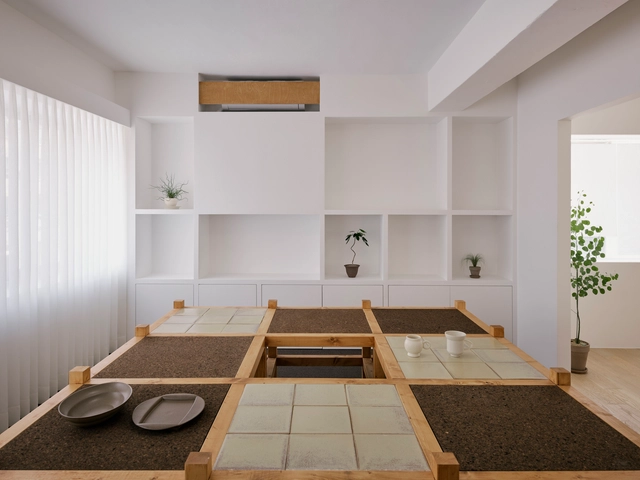
-
Architects: KKOL Studio
- Area: 69 m²
- Year: 2025
https://www.archdaily.com/1031933/insoil-showroom-kkol-studioValeria Silva
LAI House / BROISSIN
https://www.archdaily.com/1031247/lai-house-broissinAndreas Luco
Roshen Logistics Center / prototype
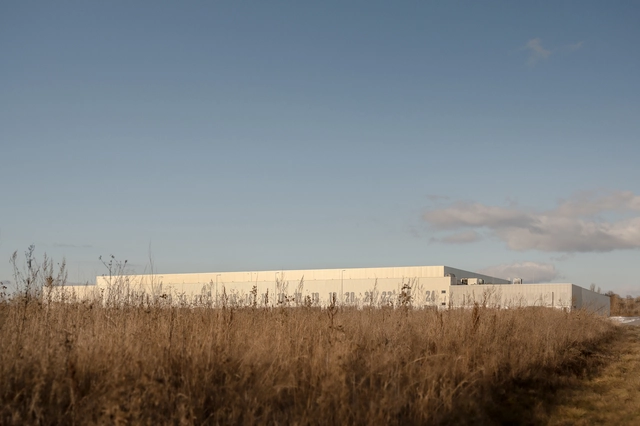
-
Architects: prototype
- Area: 32775 m²
- Year: 2023
-
Manufacturers: Reynaers Aluminium, Fundermax, Glamox, Kingspan Isoste, Seves Glassblock
https://www.archdaily.com/1031802/roshen-logistics-center-studioprototype-architectsHadir Al Koshta












