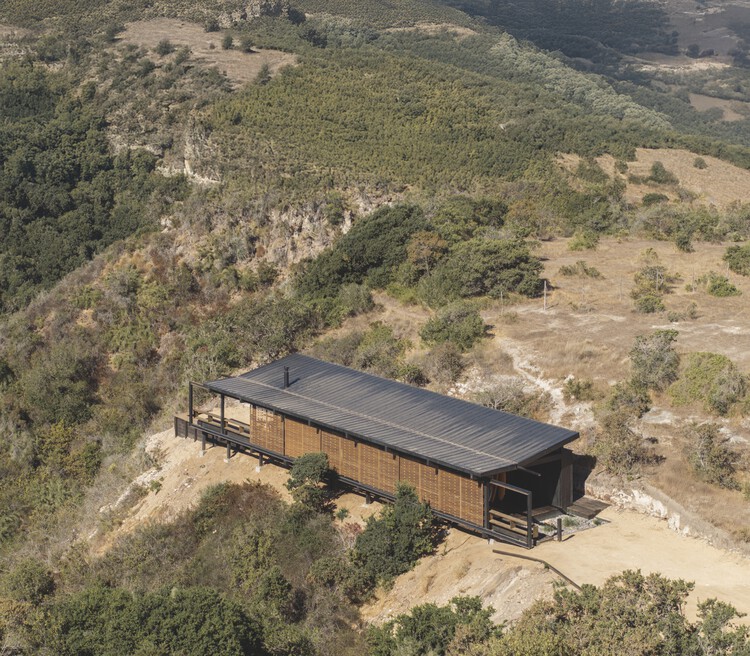
-
Architects: Gonzalo Rufin Arquitectos
- Area: 102 m²
- Year: 2025
-
Manufacturers: Cintac, Maderas ConCon, Vidrieria Acuario
-
Lead Architects: Gonzalo Rufin Arquitectos

Text description provided by the architects. Set atop a steep ridge in La Vega de Pupuya, Chile, this house embraces the landscape through a bridge-like form that floats above the terrain. A wooden rib system and exterior walkway connect each space independently, while wooden shutters regulate light and privacy. Built on a steel frame, the structure minimizes its impact and maximizes views. Designed for a simple yet immersive lifestyle, the project celebrates the dialogue between architecture and nature without imposing on the surrounding environment.



































