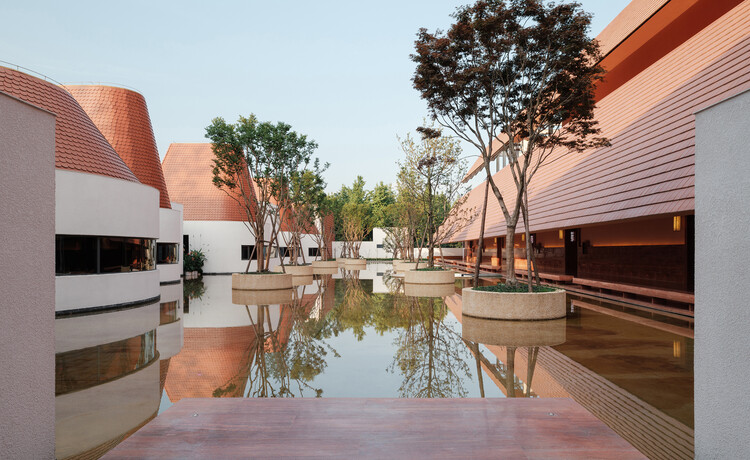
More Specs

Text description provided by the architects. The project is nestled within expansive woodlands in Chongzhou, Sichuan Province. This secluded retreat is disconnected from urban contexts, accessible solely through a single forest path. The architects have conceived the complex through an abstract settlement approach, where three distinct architectural scales - monumental pitched roofs, mid-scale geometric volumes, and clusters of compact functional units - are unified through an implicit structural logic.




















































