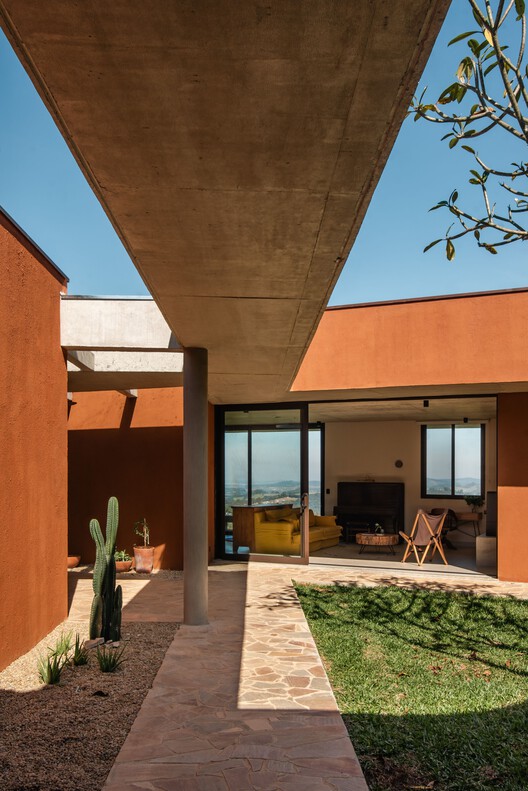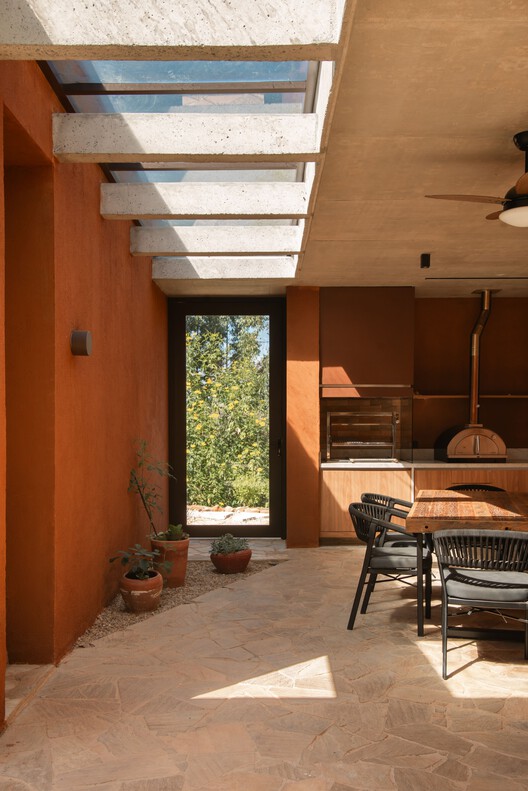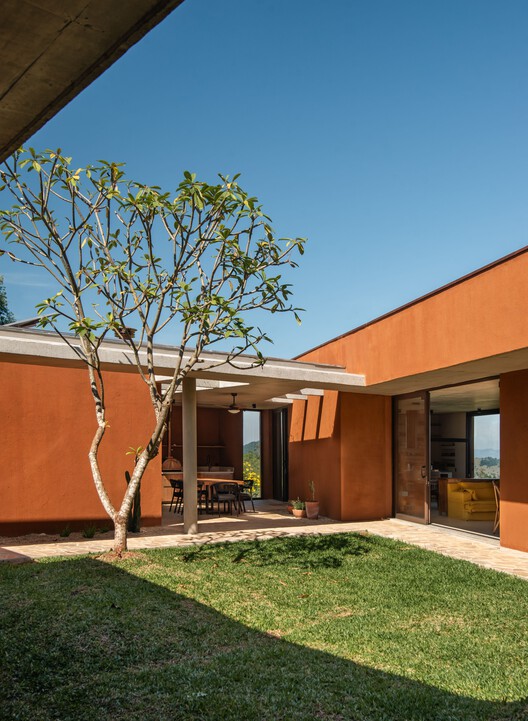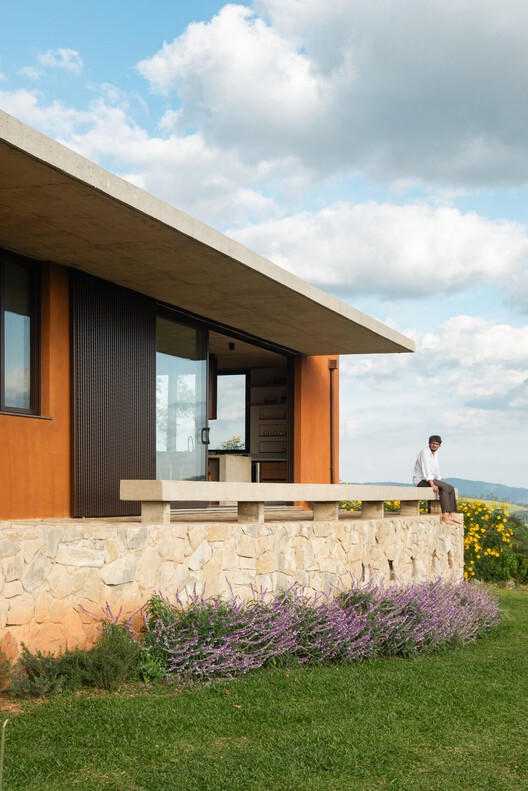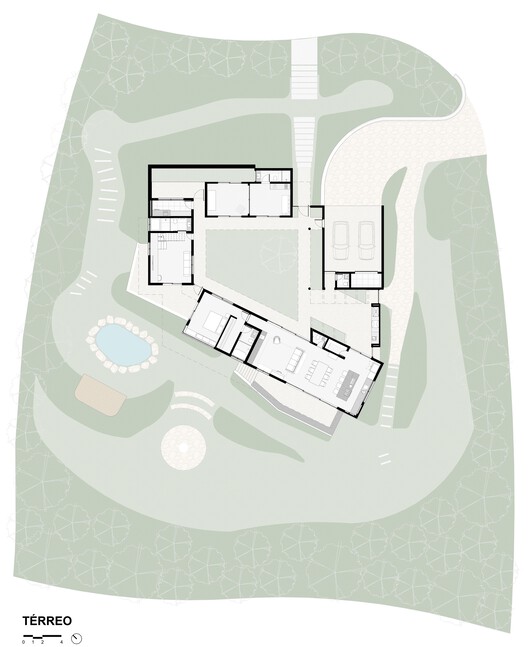
-
Architects: Studio Zanskar, TAU Arquitetos
- Area: 4897 ft²
- Year: 2025
-
Photographs:Lela Leme
-
Manufacturers: Celite, Deca, Futton Company, Mekal, Portobello
-
Lead Architects: Eduardo Kosovicz, Filipe Battazza, Raoni Mariano
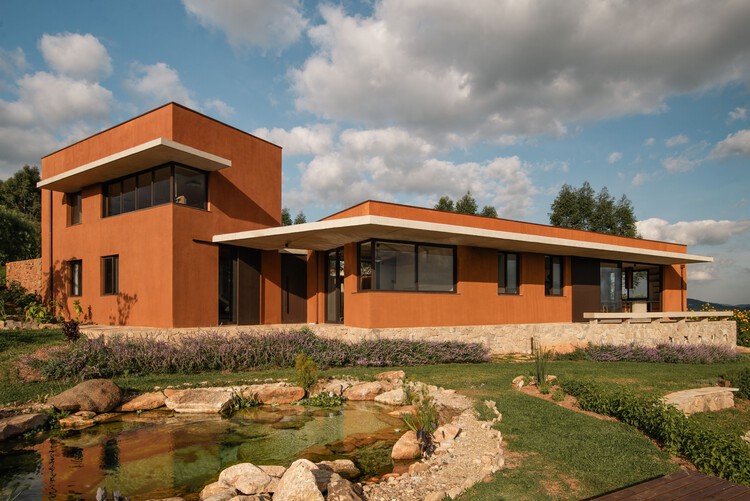
Text description provided by the architects. A Living House Inspired by the meaning of the Egyptian term per ankh, which can be translated as “house of life,” Casa Ankh aims to establish a coextension between body, environment, and everyday life. Located on a rural plot in the countryside of São Paulo, the house was conceived as a sensitive response to the surrounding natural context. Set on an extensive site with a pronounced slope, the residence engages in dialogue with the uneven topography and celebrates the mountainous landscape in the background, incorporating the presence of nature as a fundamental element of its architectural composition.








