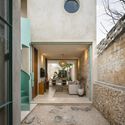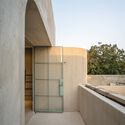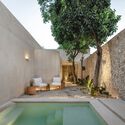
-
Architects: Veinte Diezz Arquitectos
- Area: 155 m²
- Year: 2024
-
Photographs:Manolo R. Solís
-
Lead Architects: José Luis Irizzont Manzanero

Text description provided by the architects. Located on a narrow urban lot measuring 5 by 31 meters, the existing house was in a state of structural neglect, with collapsed roofs and overgrown vegetation. Rather than demolishthe house, the architects proposed a minimal and respectful strategy: conserve the historic masonry walls, introduce light through patios and skylights, and organize the home into six distinct volumes—three covered and three open. This layout generates visual transparency, cross-ventilation, and a seamless indoor-outdoor experience.




























