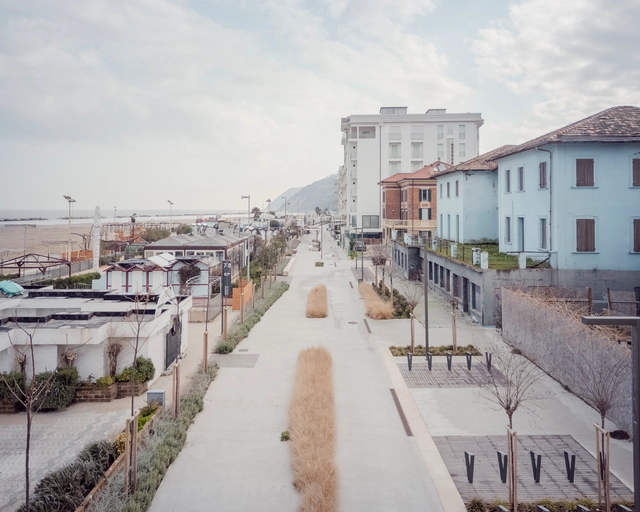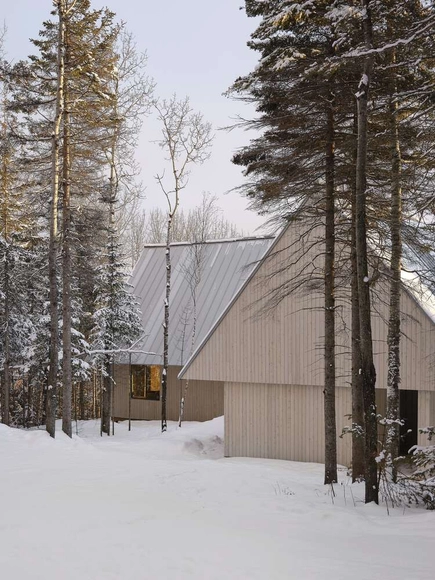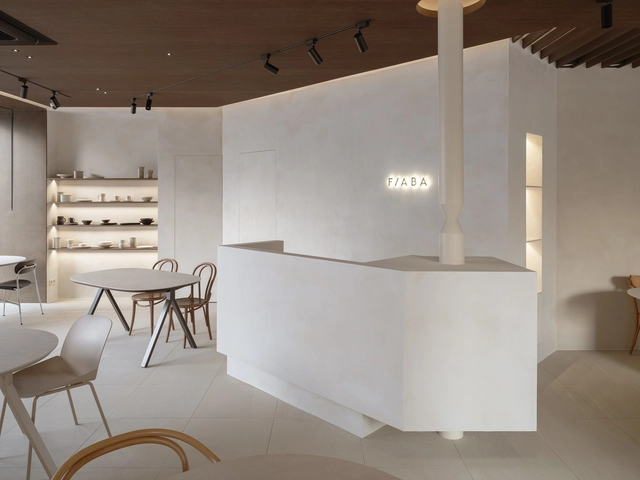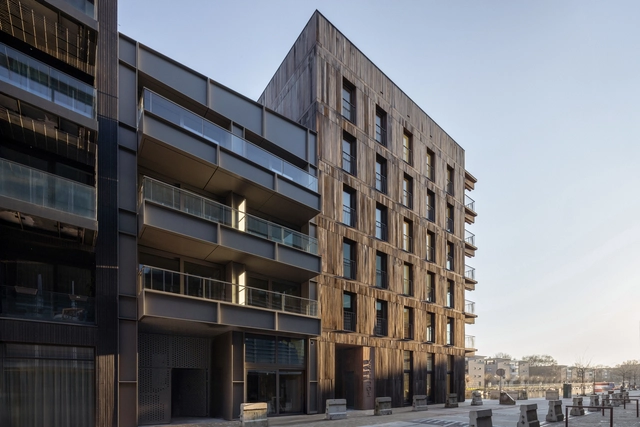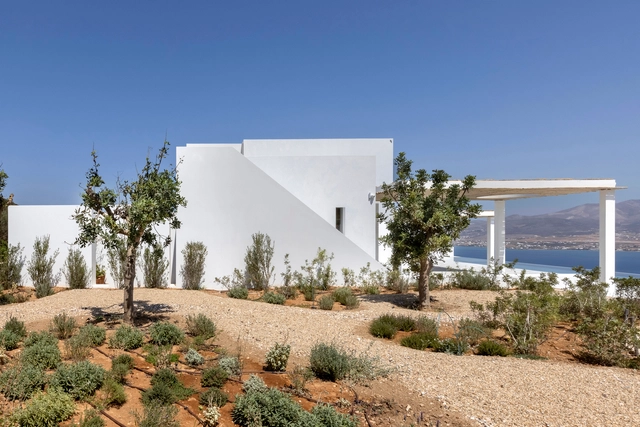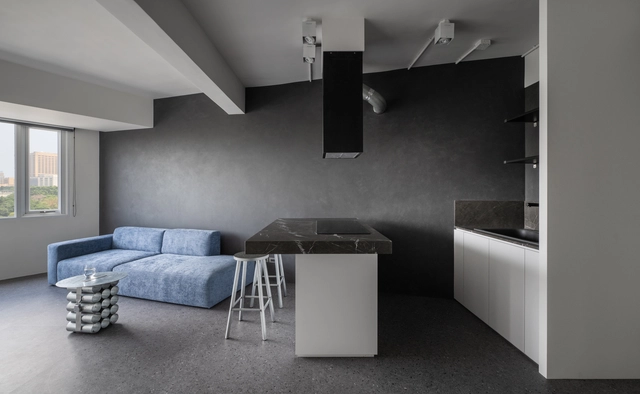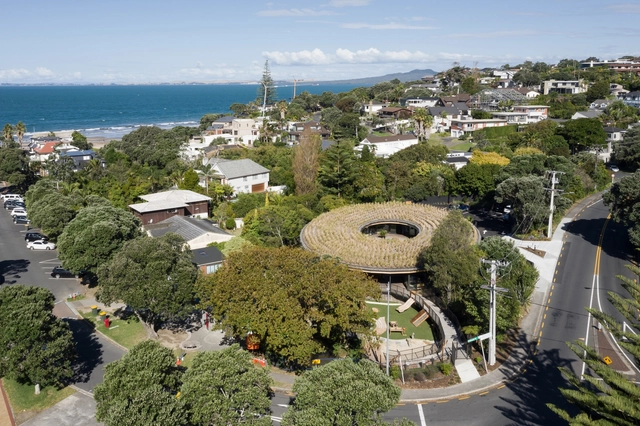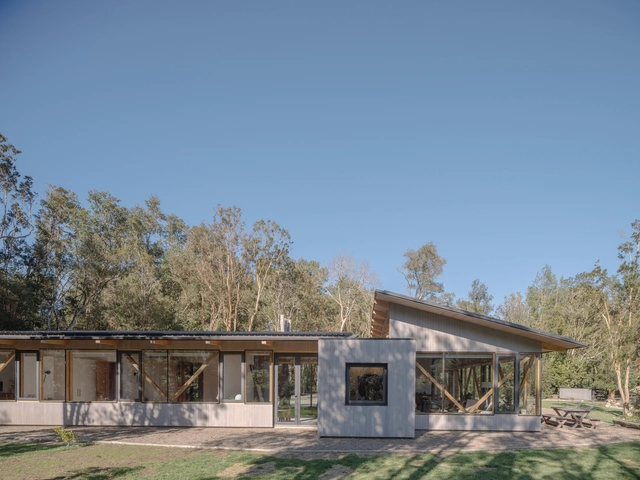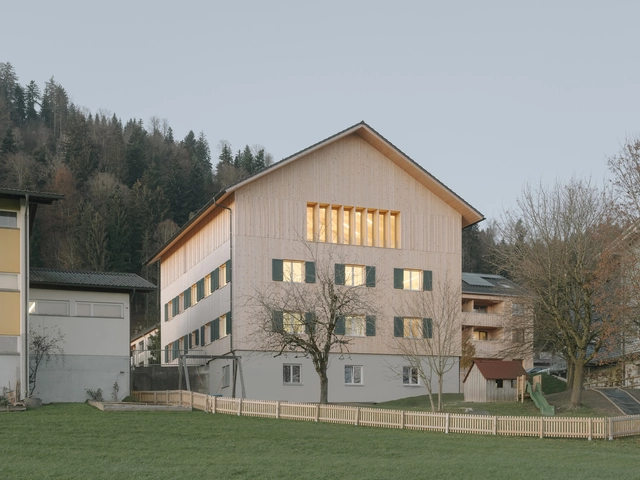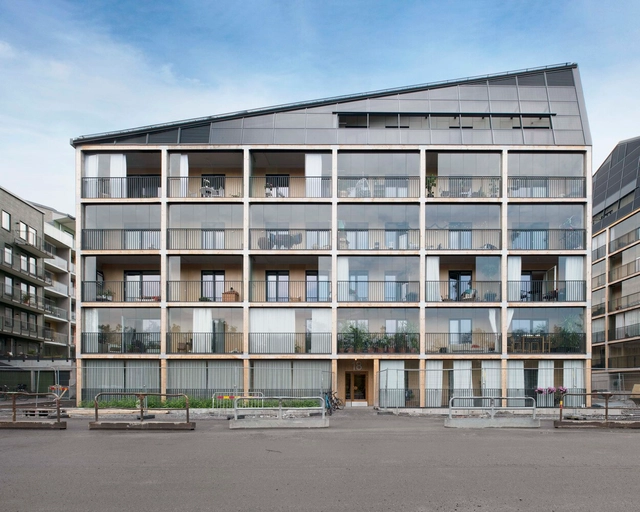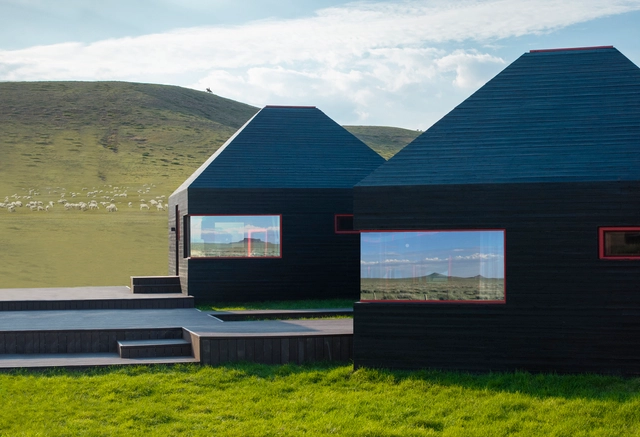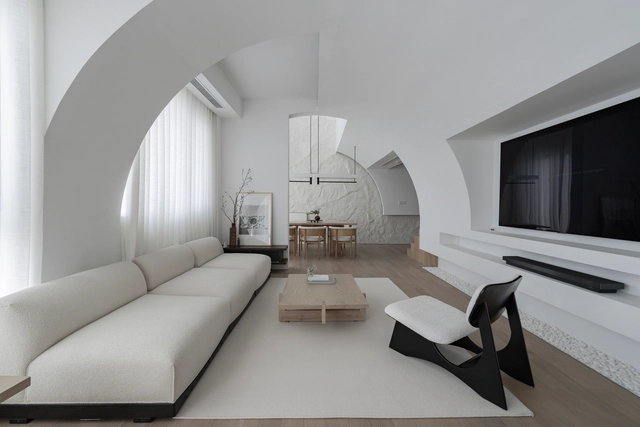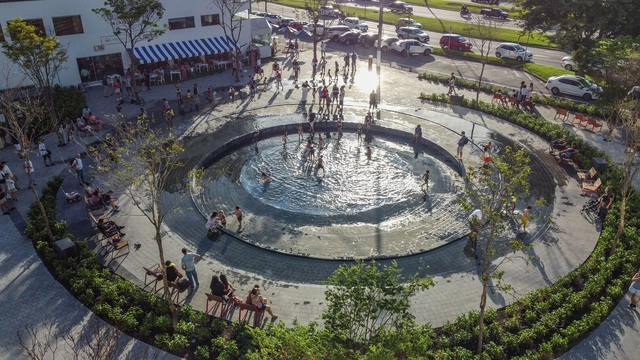-
ArchDaily
-
Projects
Projects
https://www.archdaily.com/1032719/gabicce-mare-seaside-promenade-architects-barbara-balassone-plus-gianluca-mazzariHadir Al Koshta
https://www.archdaily.com/1032466/rang-ste-mathilde-residence-jerome-lapierre-architecteHadir Al Koshta
https://www.archdaily.com/1032702/butterfly-house-tallerdarquitecturaValentina Díaz
https://www.archdaily.com/1032472/lalla-yeddouna-square-revitalization-mossessian-architecture-plus-yassir-khalil-studioHadir Al Koshta
https://www.archdaily.com/1032649/como-lounge-cafe-sdaValeria Silva
https://www.archdaily.com/1032718/tapa-villa-studio-tanamaMiwa Negoro
https://www.archdaily.com/1032651/guangzhou-yunxi-botanical-garden-aecomAndreas Luco
https://www.archdaily.com/1032721/fiaba-nest-cafe-flw8studioMiwa Negoro
https://www.archdaily.com/1032715/matraville-youth-and-cultural-hall-sam-crawford-architectsMiwa Negoro
https://www.archdaily.com/1032701/teachers-house-oblicuoValentina Díaz
https://www.archdaily.com/1032307/ria-house-mario-martins-atelierValeria Silva
https://www.archdaily.com/1031999/houtrak-apartments-workshop-architecten-plus-marcel-lok-architectHadir Al Koshta
https://www.archdaily.com/1031568/antiparos-village-studio-seilern-architectsHadir Al Koshta
https://www.archdaily.com/1032578/half-mountain-cloud-station-qing-studio-plus-li-nuAndreas Luco
https://www.archdaily.com/1032720/wu-wei-apartment-degree-designMiwa Negoro
https://www.archdaily.com/1032717/kakapo-creek-childrens-garden-smith-architectsMiwa Negoro
https://www.archdaily.com/1032746/the-arboreto-house-camila-pineda-arquitecturaValentina Díaz
https://www.archdaily.com/1031743/community-center-langen-bei-bregenz-mwarchitektenHadir Al Koshta
https://www.archdaily.com/1031518/brofastet-apartment-building-dinelljohanssonHadir Al Koshta
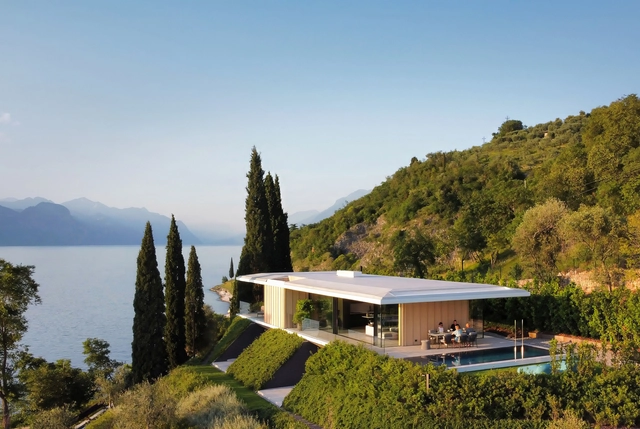 © Jacopo Mascheroni
© Jacopo Mascheroni



 + 17
+ 17
-
- Area:
250 m²
-
Year:
2023
-
Manufacturers: ECLISSE, Flexform, Kaldewei, AQUAPANEL, B&BItalia, +8Casalgrande Padana, Flaminia, Gaboli, Lombardo, Metra, Oty Light, Silent Gliss, WOODN-8 -
https://www.archdaily.com/1032631/villa-dellago-jm-architecturePilar Caballero
https://www.archdaily.com/1032571/ulanhada-volcano-hotless-cosmic-grassland-new-camp-ger-atelierPilar Caballero
https://www.archdaily.com/1032470/ts-lunar-cavern-duplex-residence-taa-design-plus-khoa-vuHadir Al Koshta
https://www.archdaily.com/1032683/sao-luis-fort-square-ja8-arquitetura-vivaSusanna Moreira
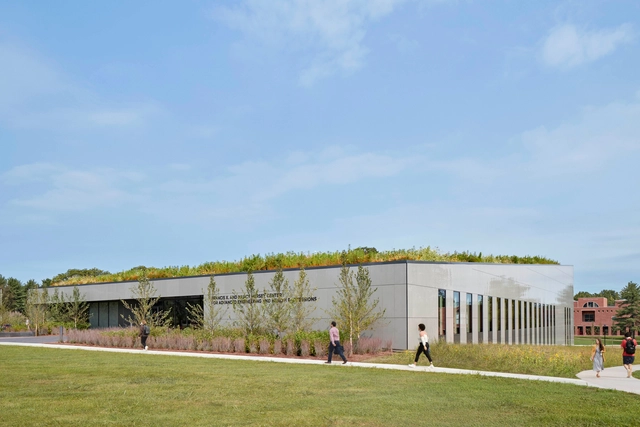 © Robert Benson
© Robert Benson



 + 23
+ 23
-
- Area:
5480 m²
-
Year:
2021
-
Manufacturers: CTS Cement, Carlisle SynTec, Corian, New England Laboratory Casework, Oldcastle Building Envelope, +6Panneaux 3D, Porcelanosa Grupo, Preferred Precast, Spinneybeck, Tarkett / Johnsonite, Wausau Tiles-6
https://www.archdaily.com/1032140/hursey-center-at-university-of-hartford-payetteHadir Al Koshta
Did you know?
You'll now receive updates based on what you follow! Personalize your stream and start following your favorite authors, offices and users.
