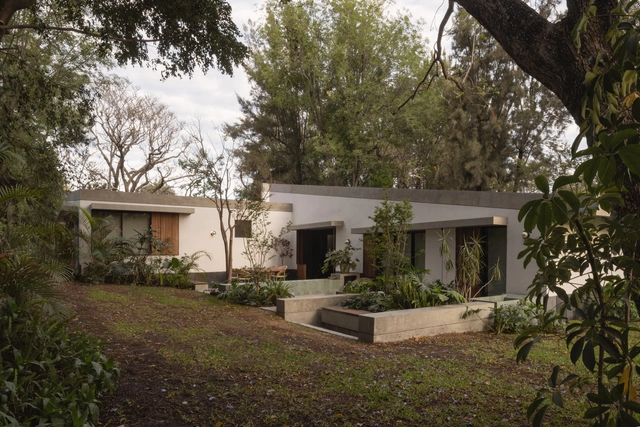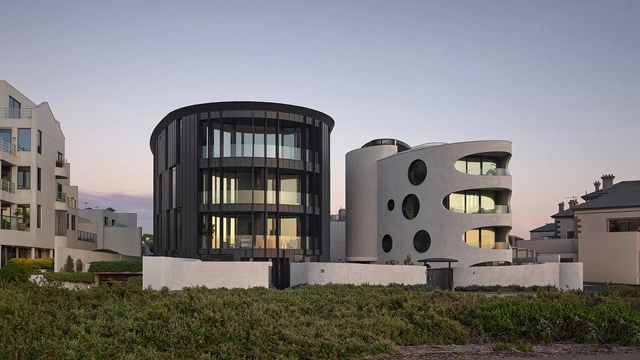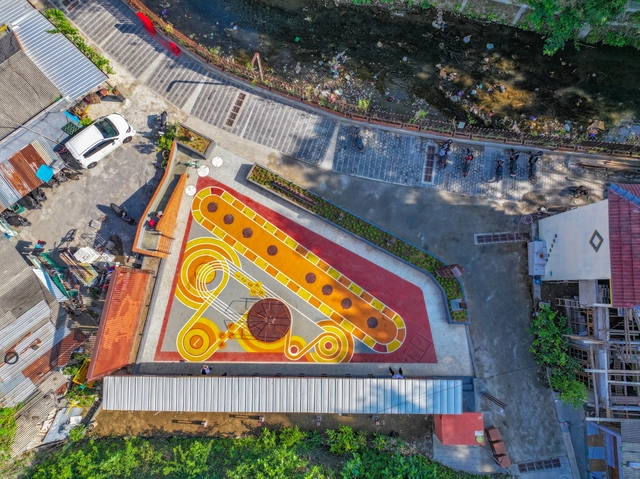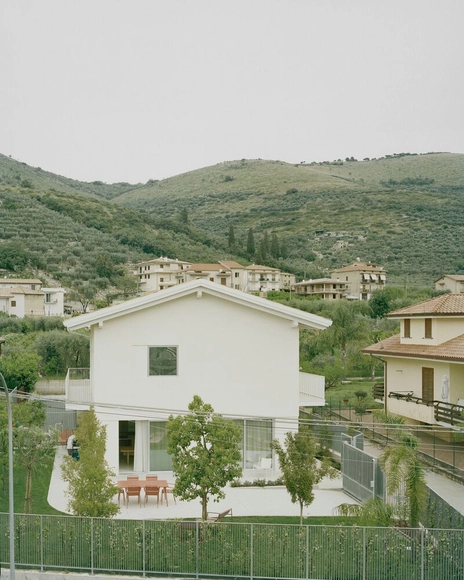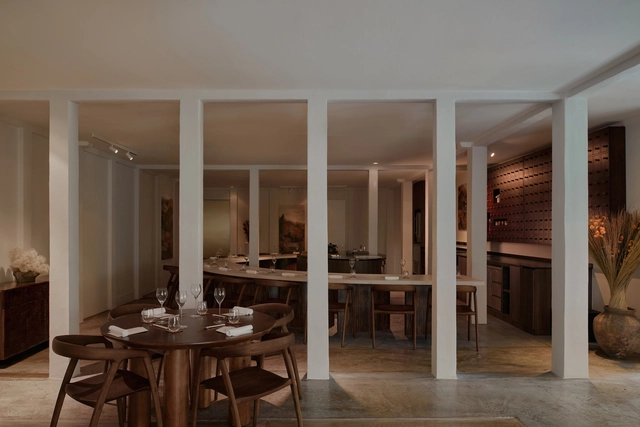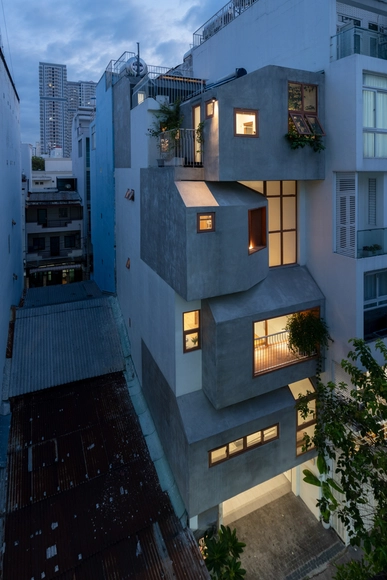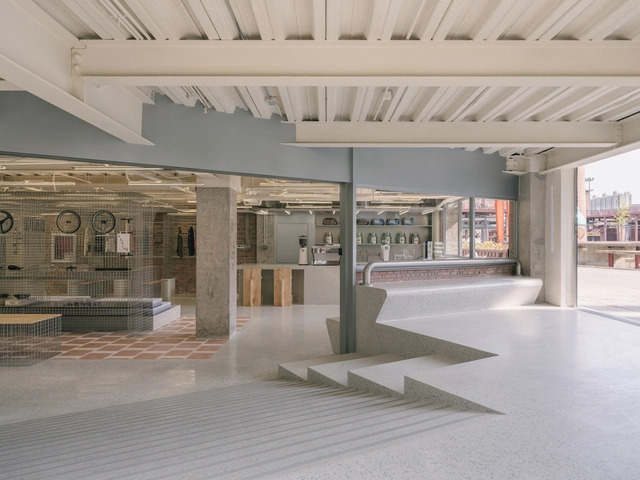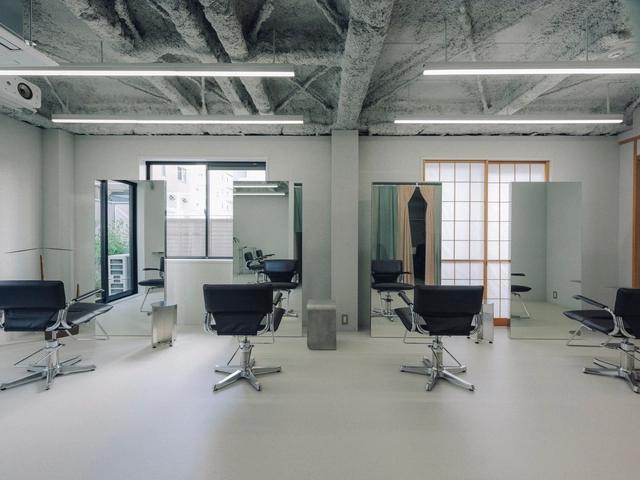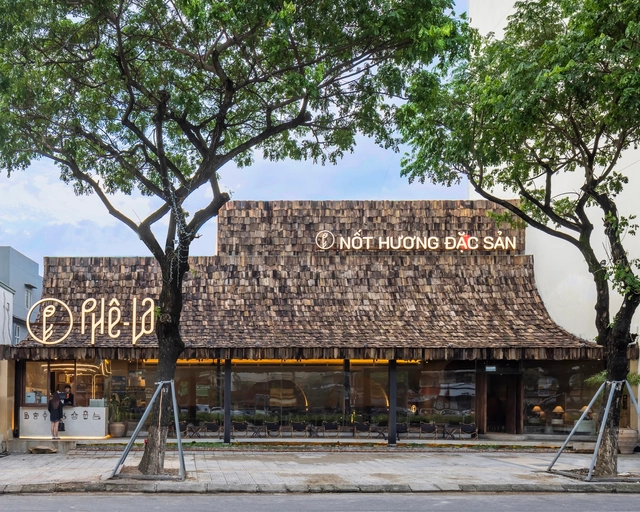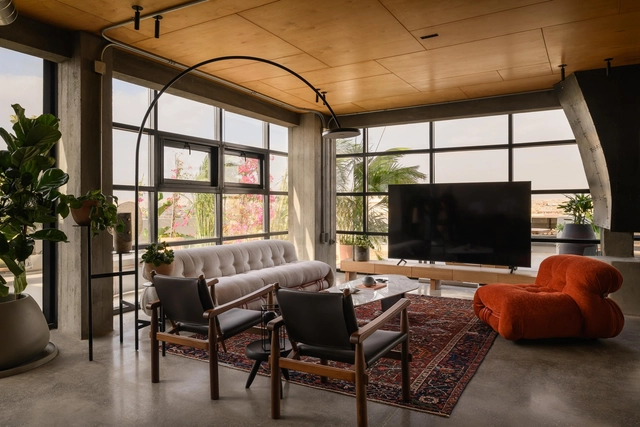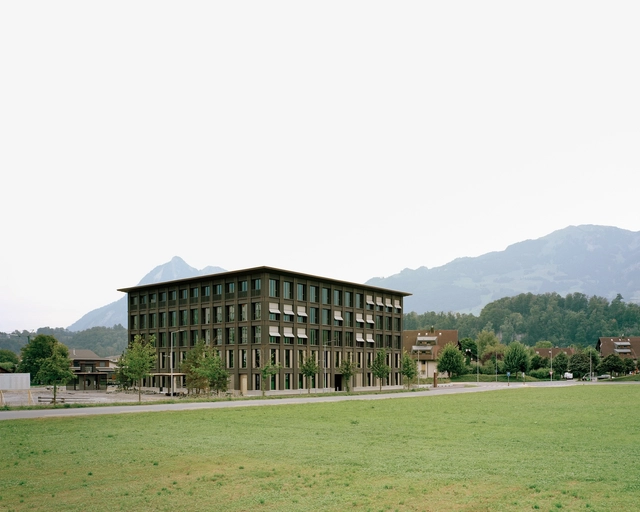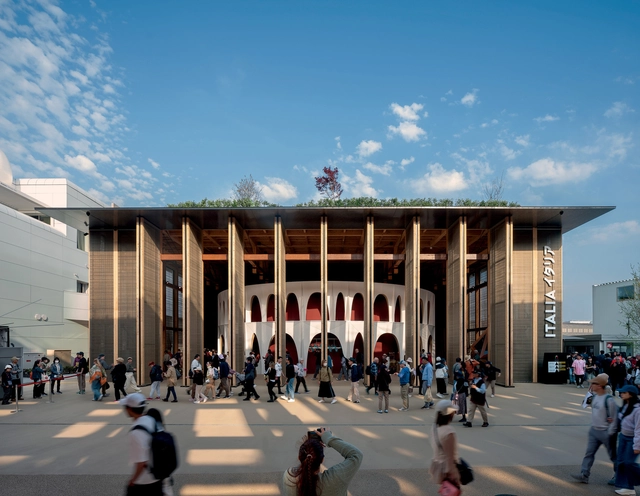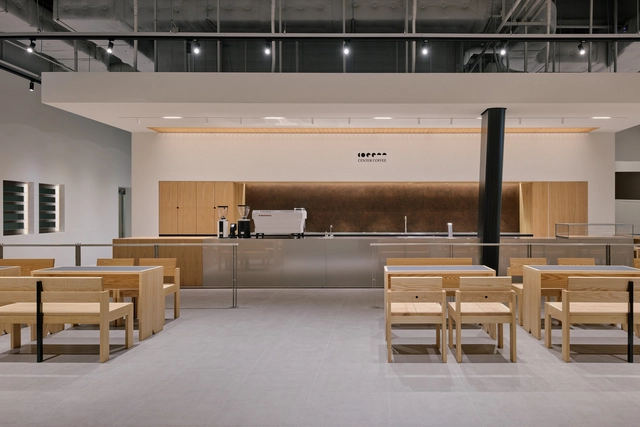ArchDaily
Built Projects
Built Projects
July 01, 2025
https://www.archdaily.com/1031543/malvas-59-residence-estudio-radillo-alba Valentina Díaz
July 01, 2025
https://www.archdaily.com/1031627/esplanade-brighton-apartment-wood-marsh Pilar Caballero
July 01, 2025
https://www.archdaily.com/1031619/kampung-mrican-phase-1-and-microlibrary-pringwulung-shau-indonesia Miwa Negoro
July 01, 2025
© Niveditaa Gupta + 35
Area
Area of this architecture project
Area:
2177 m²
Year
Completion year of this architecture project
Year:
2025
Manufacturers
Brands with products used in this architecture project
Manufacturers: ART N GLASS , Casa Aurum , Mobel Grace , Morii Designs , Nimrat Narang , +7 Opulo , Stem , Stone X , Surface & Design Studio , Tagels , VitrA , White Lighting Solutions -7 https://www.archdaily.com/1031623/ekasham-house-portal-92 Miwa Negoro
June 30, 2025
https://www.archdaily.com/1031603/nha-xuan-tay-residence-g-plus-architects Valeria Silva
June 30, 2025
https://www.archdaily.com/1031378/house-rinconada-oioioi Paula Pintos
June 30, 2025
https://www.archdaily.com/1031497/montijo-municipal-gallerys-garden-ricardo-bak-gordon-plus-rui-mendes-arquitectura Pilar Caballero
June 30, 2025
https://www.archdaily.com/1031462/como-lakehouse-gregorio-pecorelli-studio Hadir Al Koshta
June 30, 2025
https://www.archdaily.com/1031527/banyan-tree-and-angsana-suzhou-shishan-goa-group-of-architects Pilar Caballero
June 30, 2025
https://www.archdaily.com/1031465/house-with-a-square-window-set-architects Hadir Al Koshta
June 30, 2025
https://www.archdaily.com/1031553/asu-restaurant-brock-carmichael-asia Hadir Al Koshta
June 30, 2025
https://www.archdaily.com/1031602/titis-house-naqi-and-partners Valeria Silva
June 30, 2025
https://www.archdaily.com/1031540/aitashop-beijing-yatofu-creatives Andreas Luco
June 30, 2025
https://www.archdaily.com/1031562/onn-hair-salon-spicy-architects-plus-swarm-inc Miwa Negoro
June 29, 2025
https://www.archdaily.com/1031598/phe-la-da-nang-cafe-6717-studio Pilar Caballero
June 29, 2025
https://www.archdaily.com/1031404/house-sao-pedro-fgmf Andreas Luco
June 29, 2025
© Matej Hakár + 33
Area
Area of this architecture project
Area:
439 m²
Year
Completion year of this architecture project
Year:
2023
Manufacturers
Brands with products used in this architecture project
Manufacturers: ELEVATE Geberit Hansgrohe Holcim Kingspan Insulated Panels , +7 Duravit Axor , Jánošík , Mediderma , Serge Ferrari , Sofftech , Warema -7 https://www.archdaily.com/1016854/zasadeny-house-pauliny-hovorka-architekti Pilar Caballero
June 29, 2025
https://www.archdaily.com/1031412/the-v-penthouse-badie-architects Hadir Al Koshta
June 29, 2025
https://www.archdaily.com/1031383/okb-headquarters-seilerlinhart Pilar Caballero
June 29, 2025
https://www.archdaily.com/1031271/the-italian-pavilion-expo-2025-osaka-mario-cucinella-architects-plus-yoshiki-matsuda-architects Hadir Al Koshta
June 29, 2025
https://www.archdaily.com/1031482/lavender-villa-be4-architecture Miwa Negoro
June 28, 2025
https://www.archdaily.com/1031604/center-coffee-eastpole-kkol-studio Valeria Silva
June 28, 2025
https://www.archdaily.com/1006617/agnews-k12-campus-lpa-design-studios Hadir Al Koshta
June 28, 2025
https://www.archdaily.com/1009754/east-west-house-bloot-architecture Valeria Silva
Did you know? You'll now receive updates based on what you follow! Personalize your stream and start following your favorite authors, offices and users.
