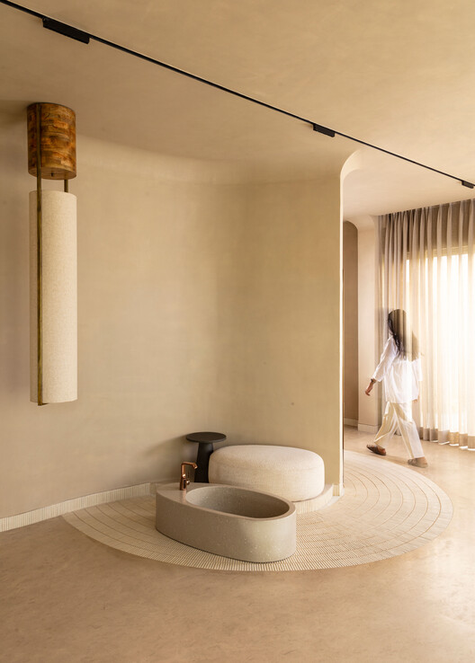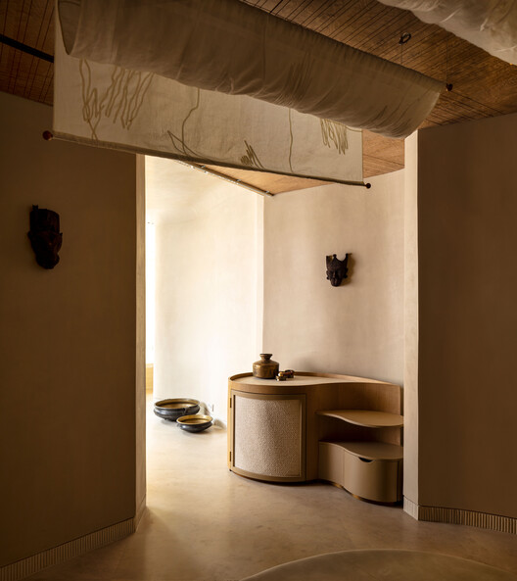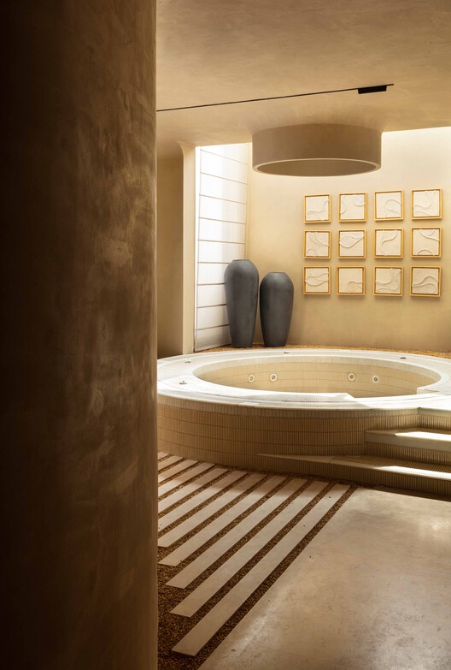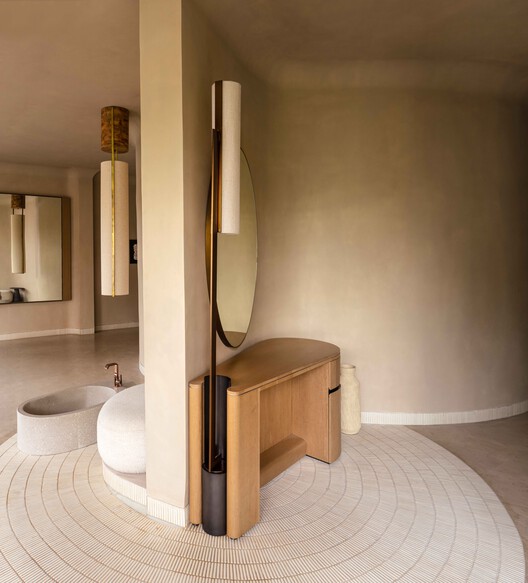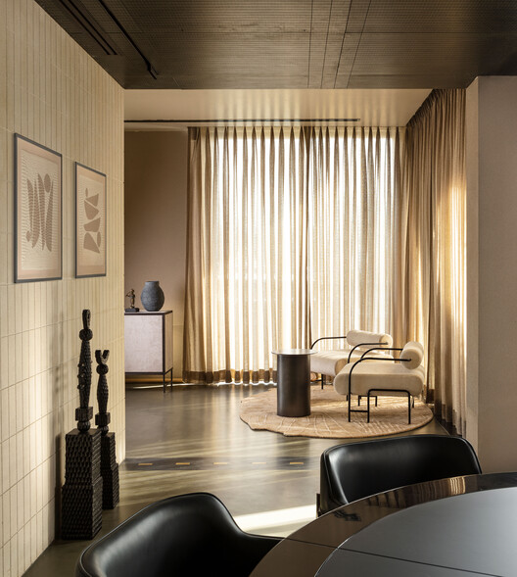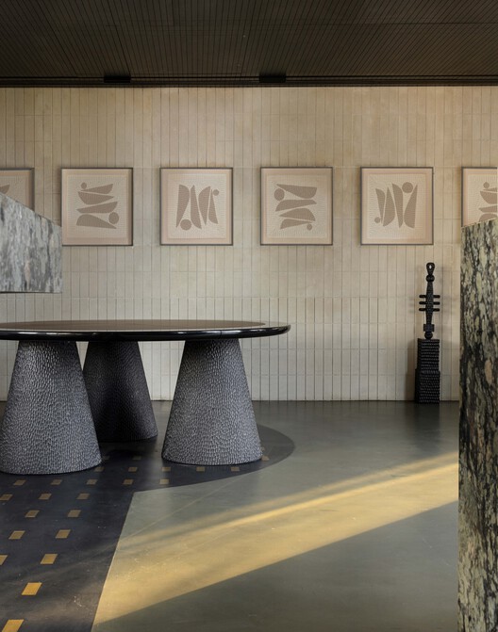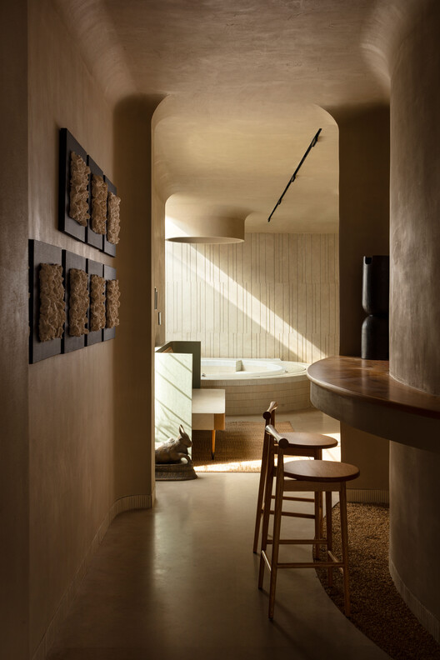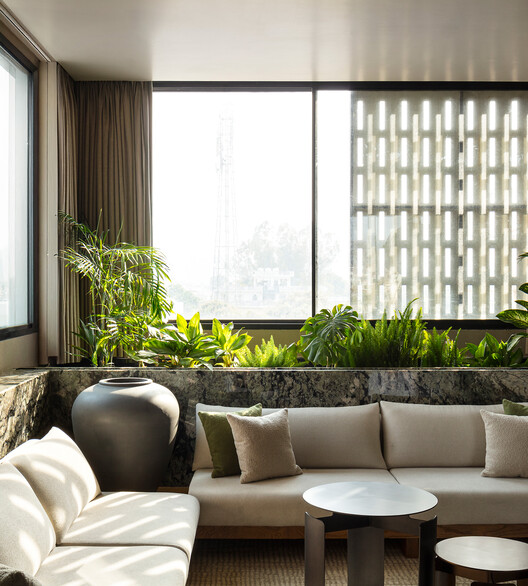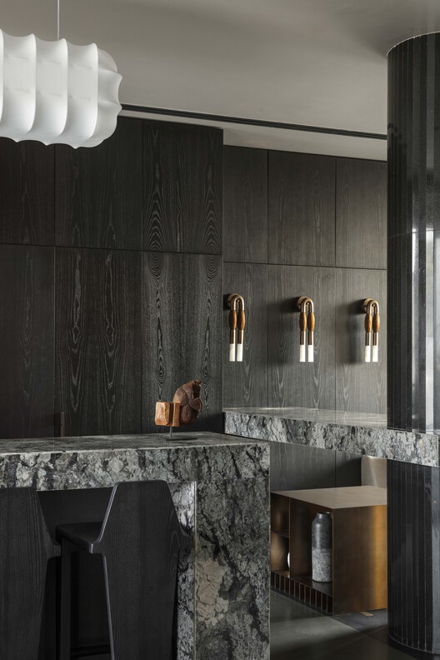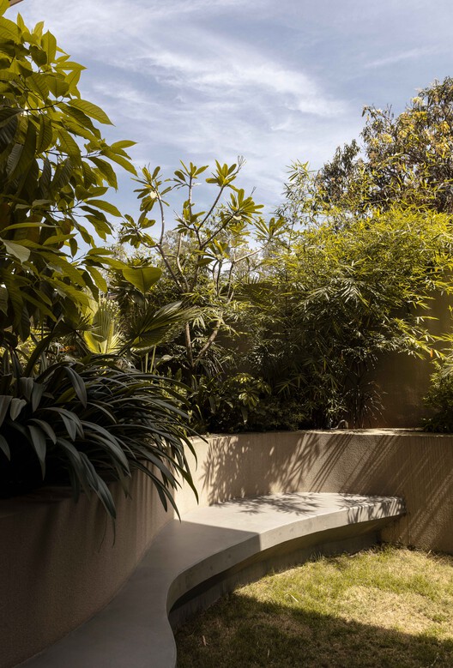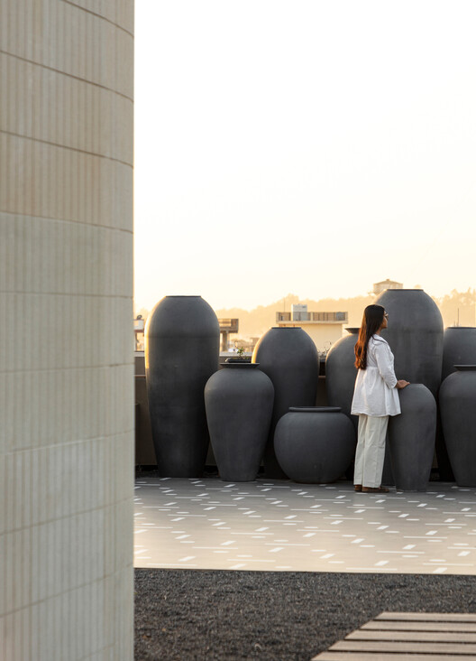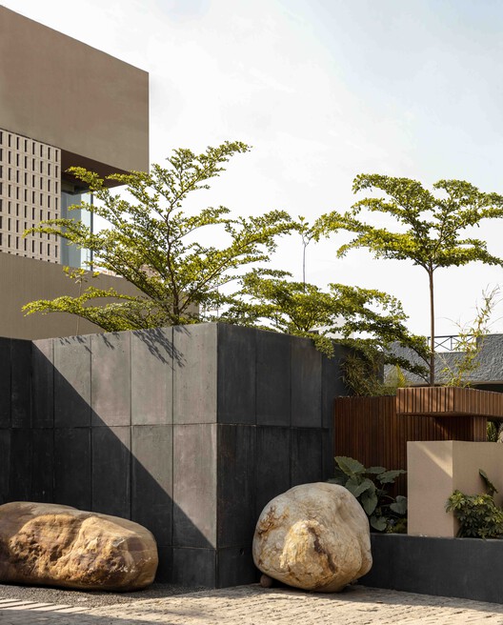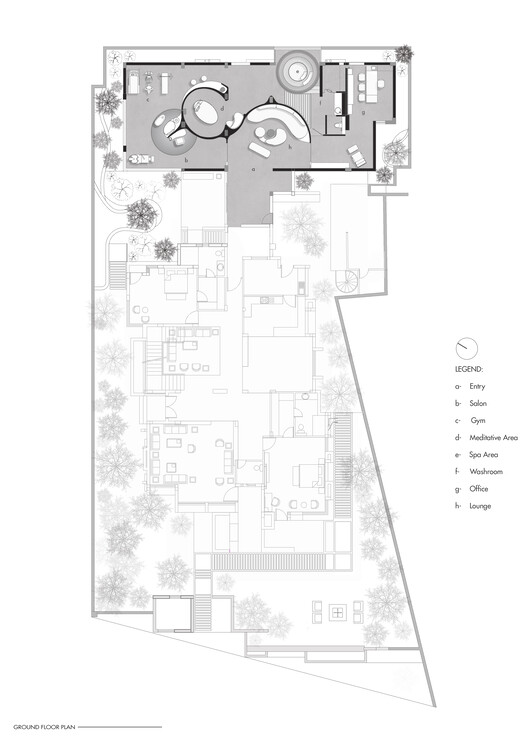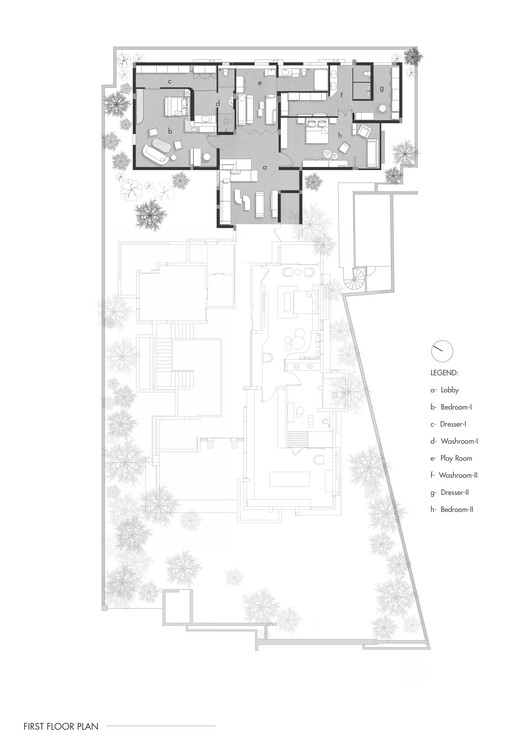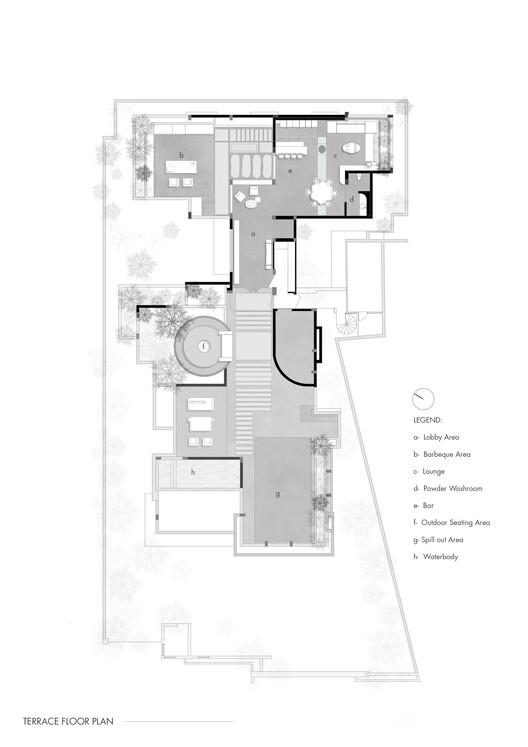
-
Architects: Portal 92
- Area: 2177 m²
- Year: 2025
-
Photographs:Niveditaa Gupta
-
Manufacturers: ART N GLASS, Casa Aurum, Mobel Grace, Morii Designs, Nimrat Narang, Opulo, Stem, Stone X, Surface & Design Studio, Tagels, VitrA, White Lighting Solutions
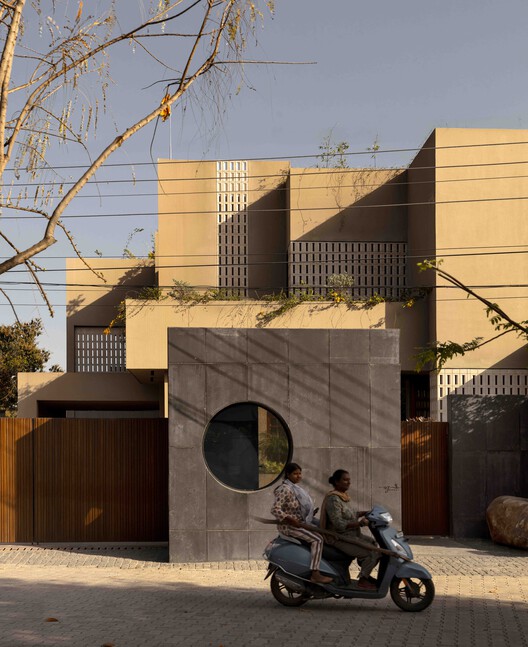
Text description provided by the architects. Nestled in the foothills of the Shivalik range, the Himalayas is our latest project, Ekasham — a private residence-refurbishment and redevelopment project, spread across an area of 2177 sqm. The home, through its volumes, composed of old and new structures, merges into a singular silhouette: evoking the presence of a monolith, from which the project derives its name.












