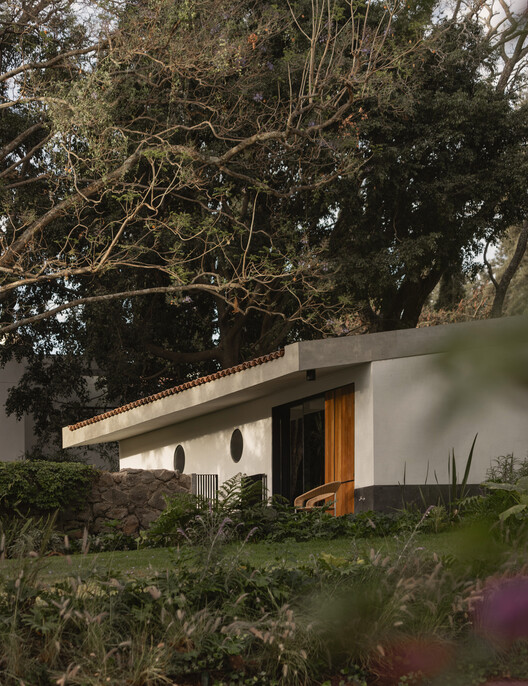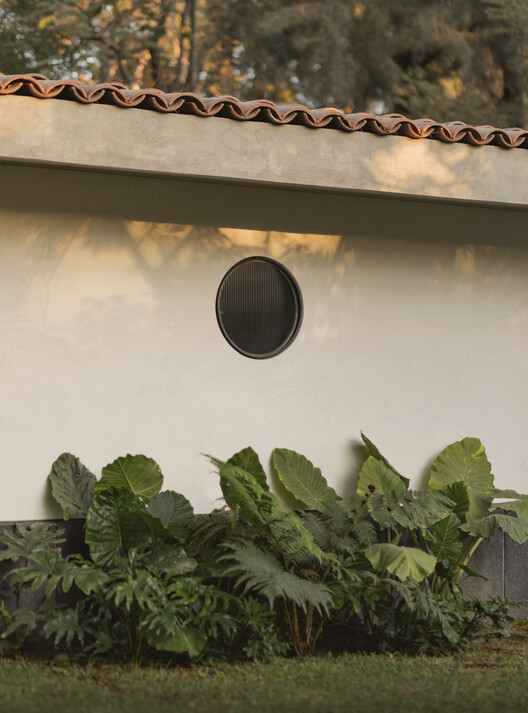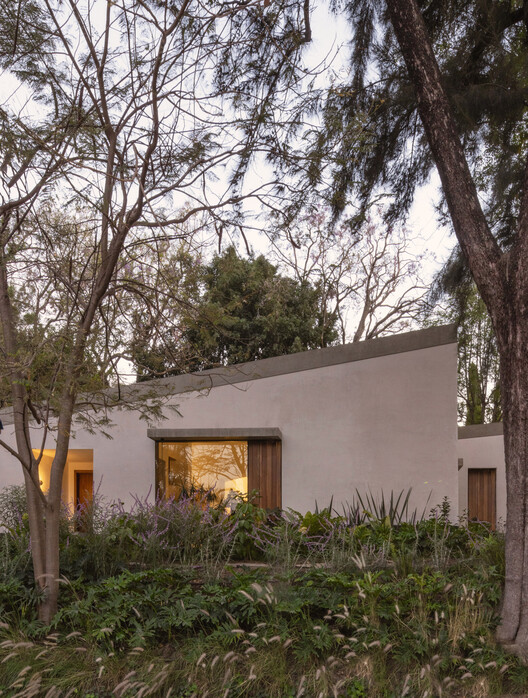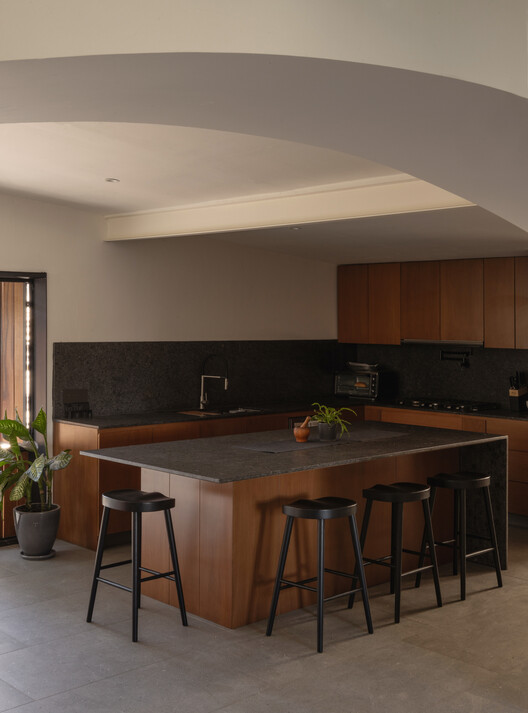
-
Architects: Estudio Radillo Alba
- Area: 350 m²
- Year: 2025
-
Photographs:Rodrigo Calzada / Albers Studio

Text description provided by the architects. This is a residential project located in a subdivision on the outskirts of the city. The lot, measuring 1400 m² and situated on a corner, is flanked by casuarinas and jacarandas.

































