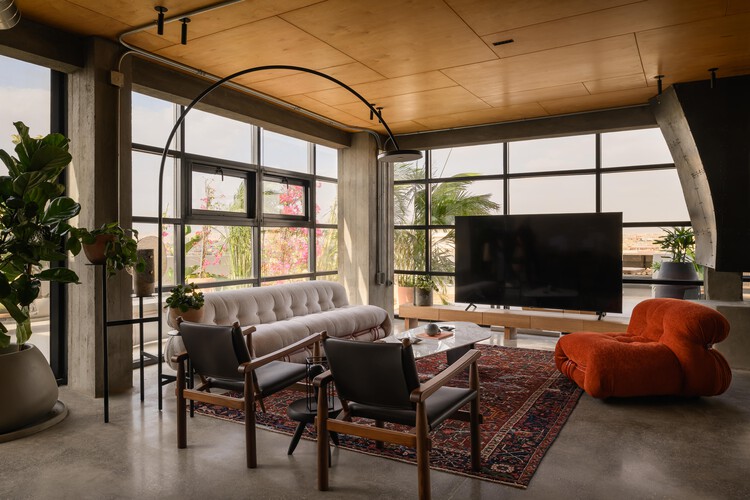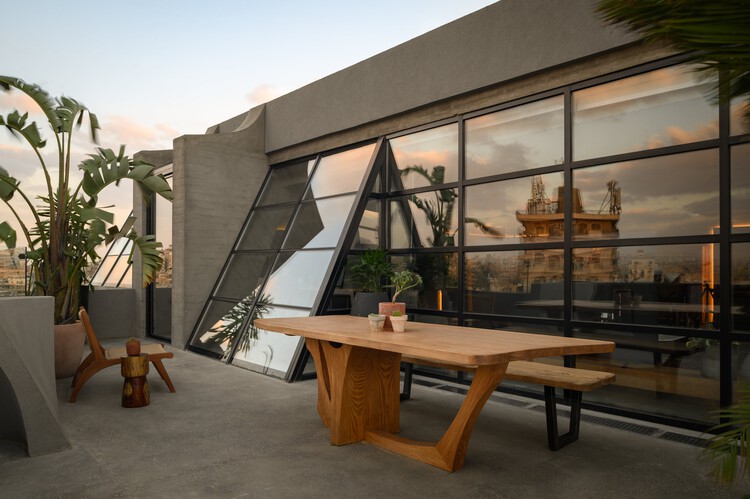
-
Architects: Badie Architects
- Area: 185 m²
- Year: 2025
-
Photographs:Nour El Refai
-
Manufacturers: Colortek, Kahhal Looms, Madar

Text description provided by the architects. The V Penthouse by Badie Architects is a bold exploration of materiality, spatial harmony, and redefining contemporary living. This avant-garde residence is conceived as a seamless interplay between raw, industrial aesthetics and refined craftsmanship, embodying a meticulous balance of strength and elegance.








































