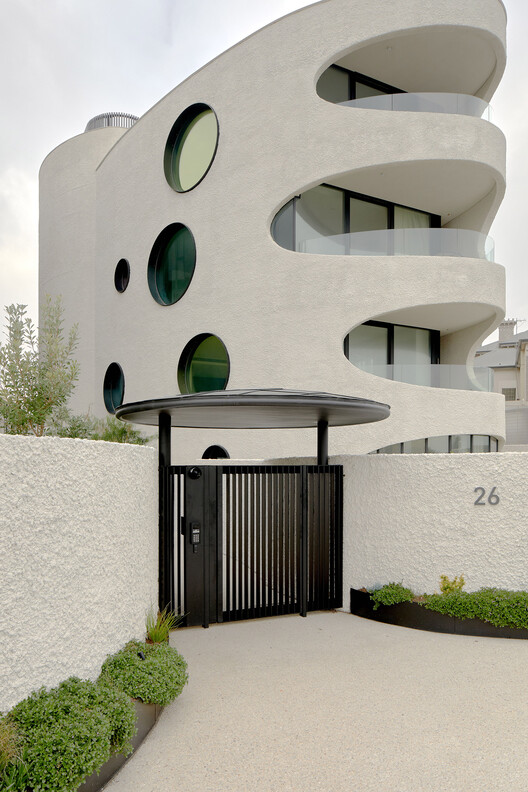
-
Architects: Wood Marsh
- Area: 10500 m²
- Year: 2024
-
Photographs:Derek Swalwell, Ben Moynihan, Lynton Crabb

Text description provided by the architects. Esplanade Brighton elevates medium-density coastal housing in Melbourne through thoughtful design and contextual sensitivity. Delivered in two stages, the project balances bold contemporary architecture with a deep respect for the site's unique Bayside location and surrounding urban fabric. The project replaces a vacant brownfield site with a collection of 24 townhouses and 11 apartments across 4 distinct buildings, nestled amongst an extensively planted native garden.






























