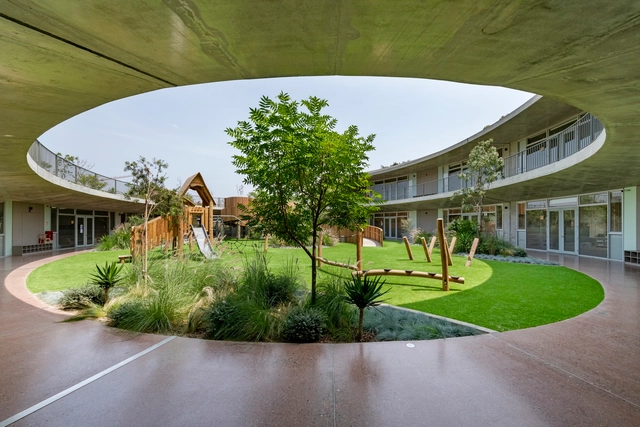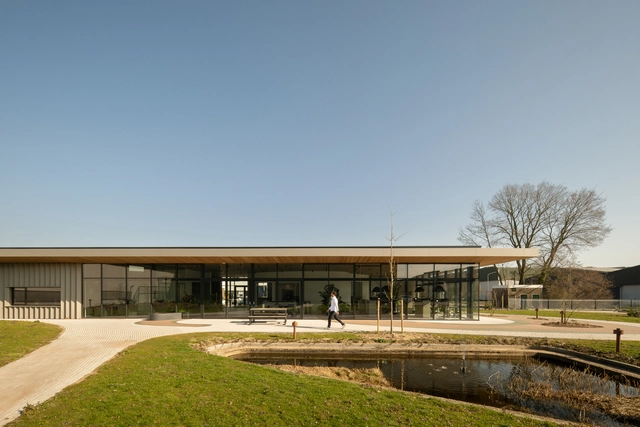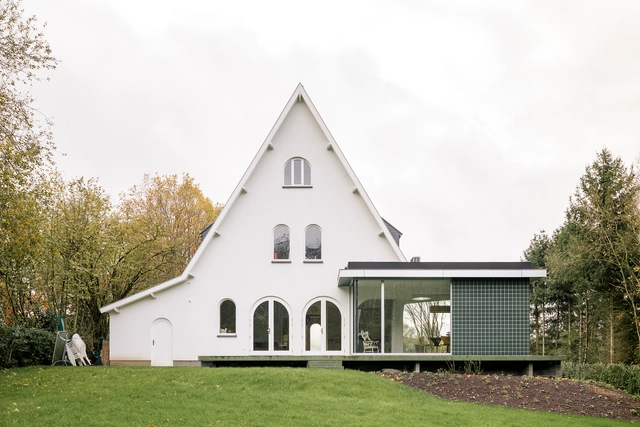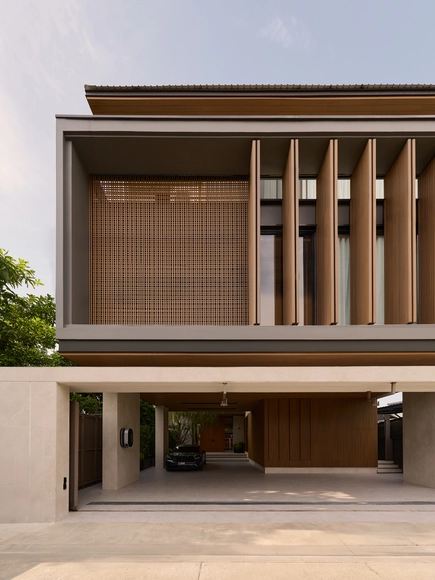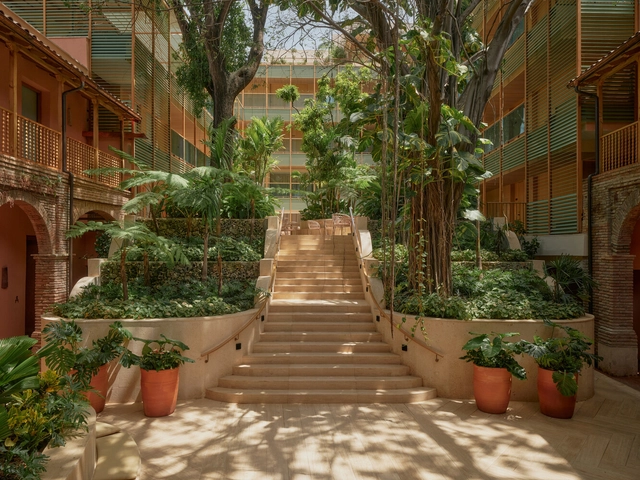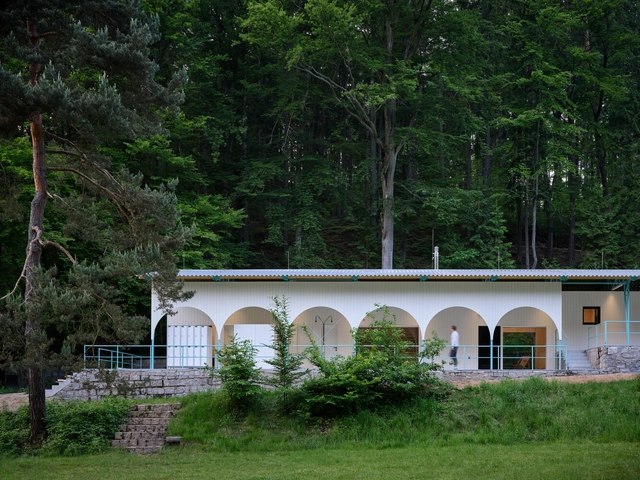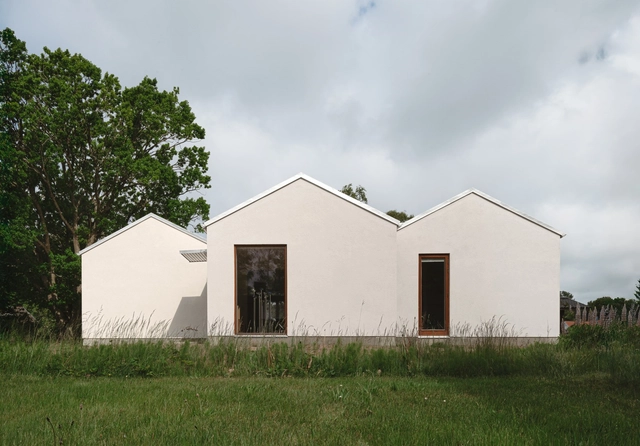-
ArchDaily
-
Built Projects
Built Projects
https://www.archdaily.com/1027610/house-of-borrowed-scenery-atelier-jingjingPilar Caballero
https://www.archdaily.com/1031524/adeeb-house-3dor-conceptsMiwa Negoro
https://www.archdaily.com/1031780/els-altair-school-shell-arquitectosPaula Pintos
https://www.archdaily.com/1031410/aluned-hq-ha-ha-design-and-developmentHadir Al Koshta
https://www.archdaily.com/1031657/sofie-house-madam-architectuurHadir Al Koshta
https://www.archdaily.com/1031744/grand-green-osaka-nikken-sekkeiMiwa Negoro
https://www.archdaily.com/1031700/recovery-of-a-country-house-and-barn-vlad-sebastian-rusu-and-studio-82Pilar Caballero
https://www.archdaily.com/1031532/tom-lee-park-scape-plus-studio-gangAndreas Luco
https://www.archdaily.com/1031745/khun-atiruj-residence-paon-architects-cltdMiwa Negoro
https://www.archdaily.com/1031705/shunde-mixc-one-foshan-atelier-globalMiwa Negoro
https://www.archdaily.com/1031321/3gang-house-space-plus-architectureMiwa Negoro
https://www.archdaily.com/1031665/inhabited-work-in-huayruro-insitu-oficina-de-arquitecturaValentina Díaz
 © Filippo Bamberghi
© Filippo Bamberghi



 + 20
+ 20
-
- Area:
300 m²
-
Year:
2025
-
Manufacturers: Franco Albini, &Tradition, Alpi Wood, CEA, CGF Design, +15Casa Delle Lampadine, FLOS, Faberhama, Francesco Binfaré, Gebruder Thonet, Leone Rava, Listone Giordano, Mark van der Gronden , Martino Gamper, Ocra Rossa, Rezina, Savino Cardacino, Shape Lab, Sommo Marmi, VitrA-15
https://www.archdaily.com/1031496/apartment-sl-brh-plusPilar Caballero
https://www.archdaily.com/1031269/hortus-urbancoreHadir Al Koshta
https://www.archdaily.com/1031723/kawasaki-korean-school-taiga-kasai-plus-chong-aehyang-architecture-kachMiwa Negoro
https://www.archdaily.com/1031594/kimpton-las-mercedes-hotel-moneo-brock-studioValentina Díaz
https://www.archdaily.com/1031597/sao-sabas-college-guido-otero-arquiteturaPilar Caballero
https://www.archdaily.com/1031658/set-n-rise-bali-restaurant-studio-kota-architectureMiwa Negoro
https://www.archdaily.com/1031606/renovation-and-expansion-of-sichuan-university-museum-cswadiAndreas Luco
https://www.archdaily.com/1031682/casa-t-ssaaMiwa Negoro
https://www.archdaily.com/1031662/house-g-plus-b-mariana-orsi-arquitetura-plus-designSusanna Moreira
https://www.archdaily.com/1031522/forest-pool-mjolk-architektiValeria Silva
https://www.archdaily.com/1031519/villa-haverdal-lundgren-guldhammer-arkitekterHadir Al Koshta
 © Jason O'Rear
© Jason O'Rear



 + 23
+ 23
-
- Area:
135000 ft²
-
Year:
2024
-
Manufacturers: Andreu World, Designtex, Holcim, Sto, Assa Abloy, +145Fil Doux, Menu, Sherwin-Williams, Tom Dixon, Trend Group, USG, &Tradition, 3A Composites, 8G Solutions, Allied Maker, American Universal Corporation, Ann Sacks, Arjé, Armstrong Ceilings, Banana Republic Home, Beck and Cap, Bedrosians Tile and Stone, Bentley Mills, Bespoke Studio, Blu Dot, Bocci, Bolon, CB2, CSL Lighting, Candela Lighting, Carl Hansen and Son, Carlisle SynTec, Carnegie, Casamidy, Cedar and Moss, Centennial Woods, Cisco Home, Cle Tile, CleftStone, Colorado Custom Stone, Coronet LED, Cortina Leathers, Crump & Kwash, DMF Lighting, Daltile, Design House, Design Within Reach, Design and Direct Source, DesignByThem, Eternity Modern, FAIR, Fenix, Flexalighting, Formica, Forth Surfaces, GE, GM Lighting, GUBI, Geiger, Gen3 Construction, Grand Rapids Chair Company, Grothouse, H.E. Williams Inc., Hydrotech, In Common WIth, Industry West, Innovations, Jesco Lighting Group, Kartell, Kawneer, Keilhauer, Keller, Kentwood Flooring, Klik USA, Knoll International, LIFECORE Flooring, LLI Architectural Lighting, LaForce, Laminart, Light Annex, Lily Jack, Lime Tree Hospitality, Lithonia Lighting, LoomSource, Lostine, Lumenture, Luminii, LuxR LED, M Stone, Maharam, Malarkey Roofing Products, Matter of Stuff, Maya Romanoff, Mayer Fabrics, Momentum Textiles, Morin Corp., Mosa, Muuto, MycoWorks, Nora Lighting, Omexco, Oregon Lumber Company, Organoids, O’Keefe Millwork, PTY Lighting, Phillip Jeffries, Pinch, Pinch Design, Pindler, Pliteq, Porcelanosa Grupo, Portor Lighting, Prevalent Projects, Q-Tran, R-LINE, RK Steel, Raw Creative, Rhodes Architectural Stone, Rich Brilliant Willing, Rocky Mountain Hardware, Room & Board, Rose Tarlow, Rove Concepts, S. Harris Fabricut, Servomuto, ShawContract, Solar Innovations, Steelcase x Bolia, Stockholm, Suite 22, Suite NY, Tadelakt, Telegraph Contract Furniture, The Urban Woodworks, Thibaut, TileBar, Tiles of Lucca, Transnatural, USAI, Unlimited Designs, VT Industries, Valley Forge Fabrics, Vincent sheppard, VingCard, Viracon, Virtra, VitrA, Winchester Elements, Zinc Textile, kirkby design-145 -
https://www.archdaily.com/1031563/populus-hotel-and-social-hub-studio-gangPilar Caballero
Did you know?
You'll now receive updates based on what you follow! Personalize your stream and start following your favorite authors, offices and users.


