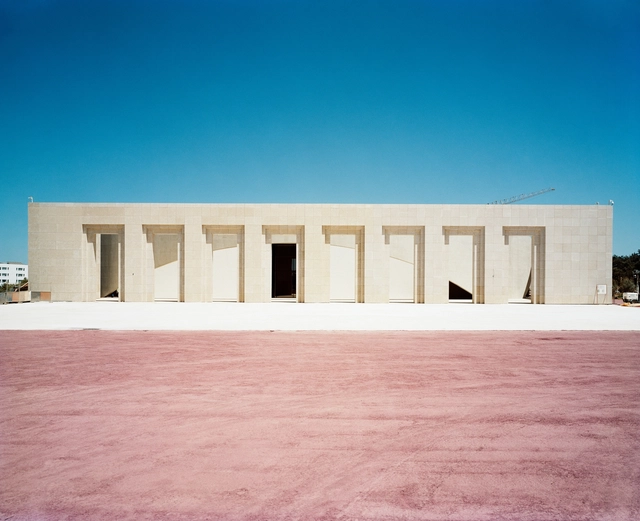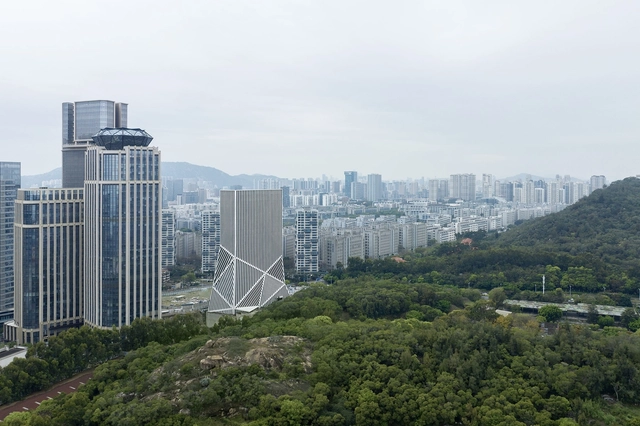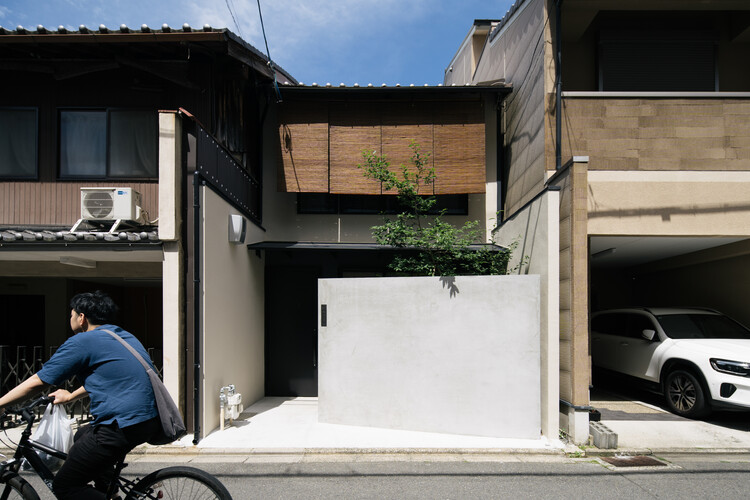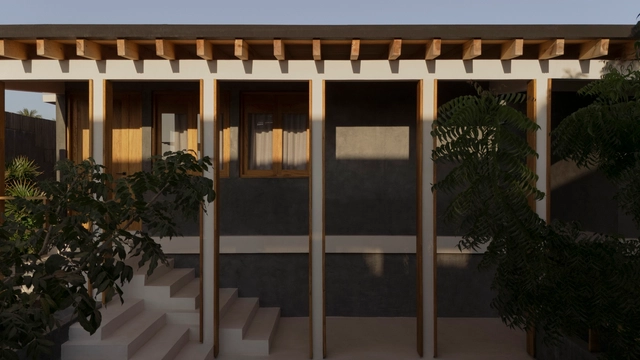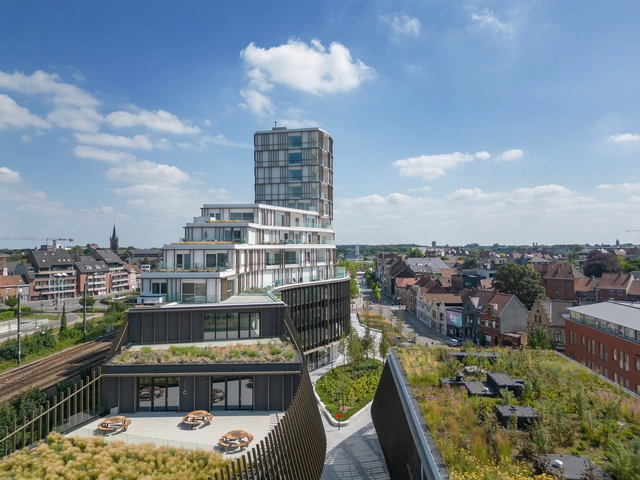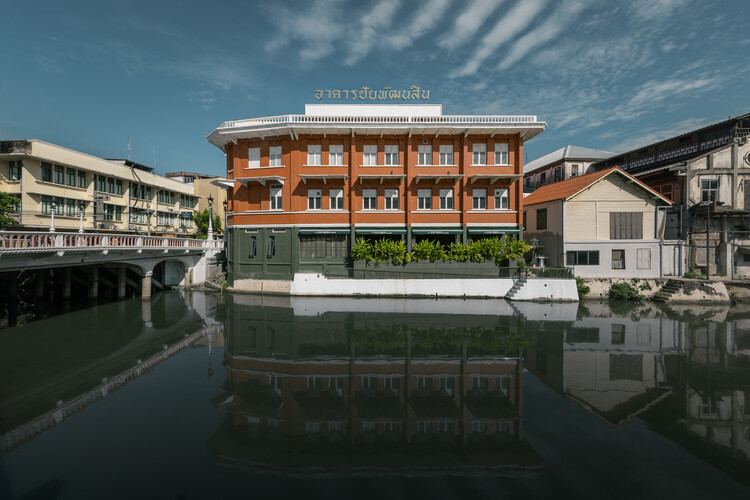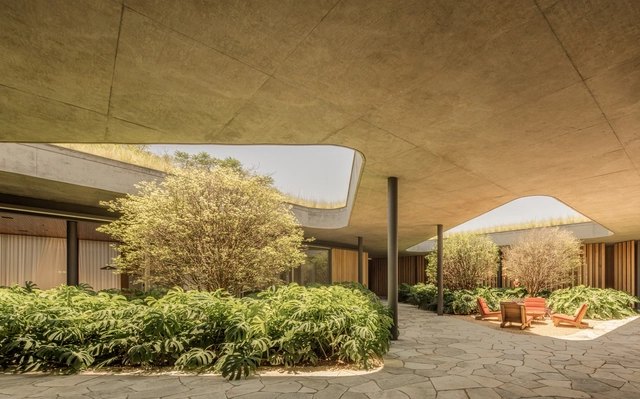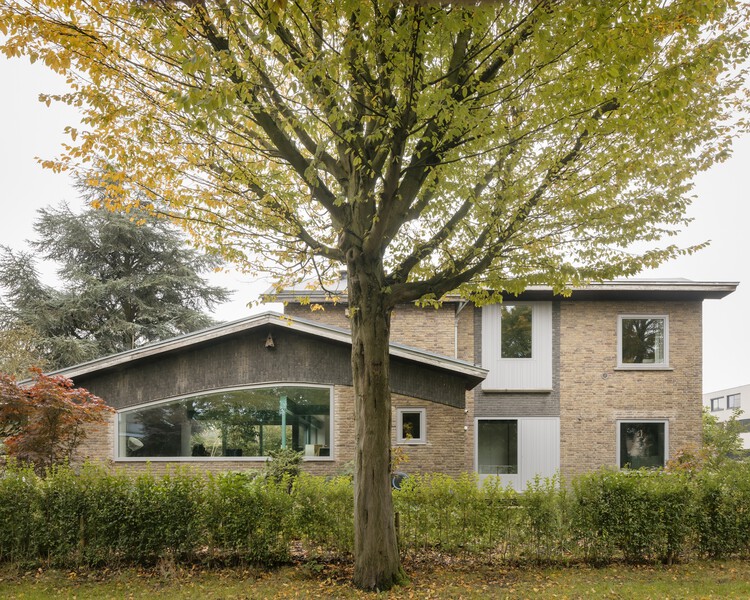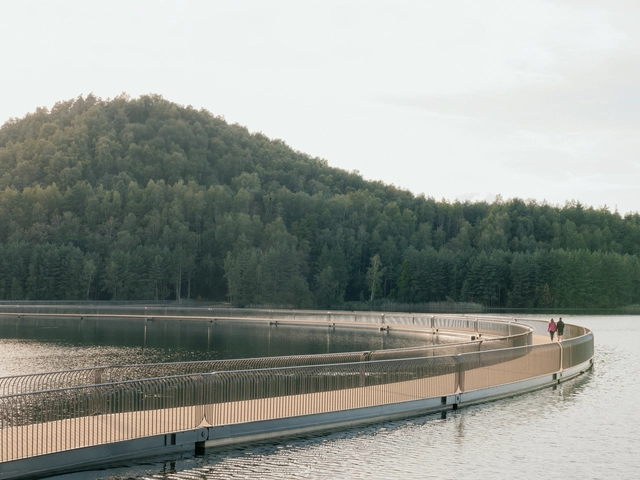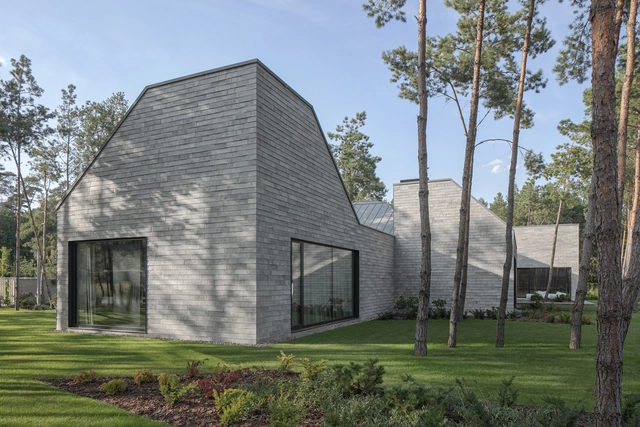
Built Projects
Multi-Unit House / PL.Architekci
https://www.archdaily.com/1032332/multi-unit-house-prchitekciHadir Al Koshta
House with an Inverted Roof / fala
https://www.archdaily.com/1032241/house-with-an-inverted-roof-falaPilar Caballero
Black Cube House / MM++ architects
https://www.archdaily.com/1032329/black-cube-house-mm-plus-plus-architectsMiwa Negoro
Courtyard under Longan Trees / Spacework Architects

-
Architects: Spacework Architects
- Area: 211 m²
- Year: 2022
https://www.archdaily.com/1025443/courtyard-under-longan-trees-spacework-architectsPilar Caballero
House Mokusei / atelier yoo
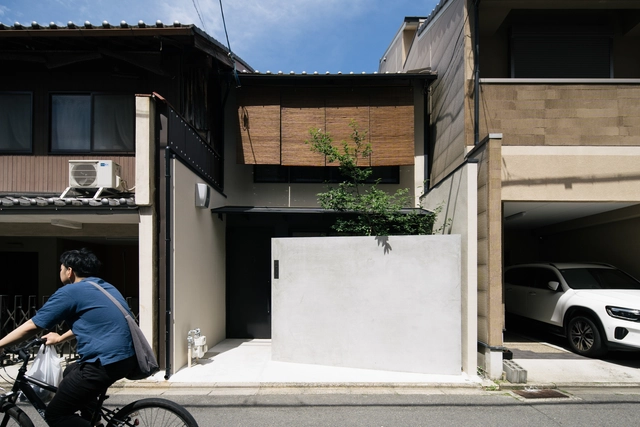
-
Architects: atelier yoo
- Area: 175 m²
- Year: 2025
-
Manufacturers: IBIboard, LIXIL
https://www.archdaily.com/1032123/house-mokusei-atelier-yooValeria Silva
Suuel / CAAM Arquitectos
https://www.archdaily.com/1032185/suuel-caam-arquitectosAndreas Luco
Roelevard Complex / B2Ai + Snøhetta
https://www.archdaily.com/1032038/roelevard-complex-snohettaValeria Silva
City Park Residence / Alterstudio Architecture
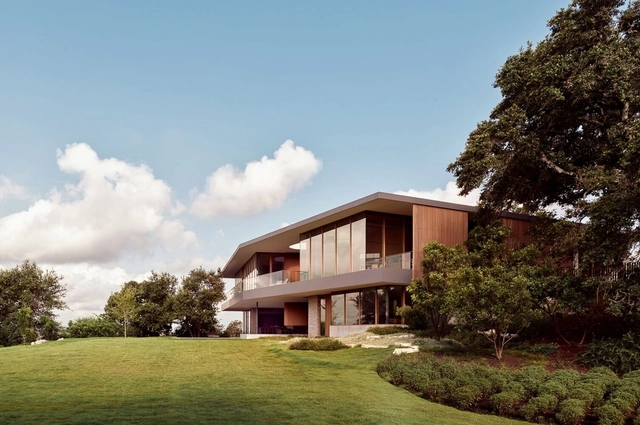
-
Architects: Alterstudio Architecture
- Area: 718 m²
-
Manufacturers: CEA, California Faucets, Dekton, Julien SmartStation, Mitsubishi HVAC system, +2
-
Professionals: Rauser Construction, Positive Energy, Holt Engineering, Aeparmia Engineering, PLLC, Hocker, +1
https://www.archdaily.com/1032290/city-park-residence-alterstudio-architecturePilar Caballero
Hito Entrelazos Watchtower / Javiera Muñoz Olave
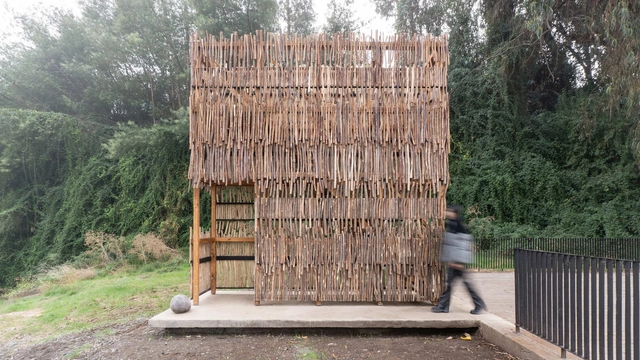
-
Architects: Javiera Muñoz Olave
- Area: 10 m²
https://www.archdaily.com/1031892/hito-entrelazos-watchtower-javiera-munoz-olaveValentina Díaz
AIR Circular Campus and Cooking Club / OMA + Zarch Collaboratives
https://www.archdaily.com/1032286/air-circular-campus-and-cooking-club-oma-plus-zarch-collaborativesPilar Caballero
Floating Nest / YŪ Momoeda Architects

-
Architects: YŪ Momoeda Architects
- Area: 257 m²
- Year: 2025
-
Professionals: XYZ structure, KOIZUMI LIGHTING TECHNOLOGY CORP., YAMAKAWAGIKEN Co.,Ltd.
https://www.archdaily.com/1032170/floating-nest-house-yu-momoeda-architecture-officePilar Caballero
TDX Ice Factory / NU architecture & design
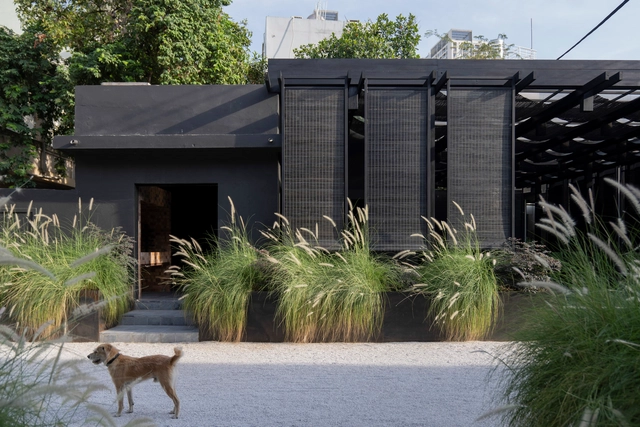
-
Architects: NU architecture & design
- Area: 4000 m²
- Year: 2024
https://www.archdaily.com/1032326/tdx-ice-factory-nu-architecture-and-designMiwa Negoro
Nelson Residential Tower / Powerhouse Company
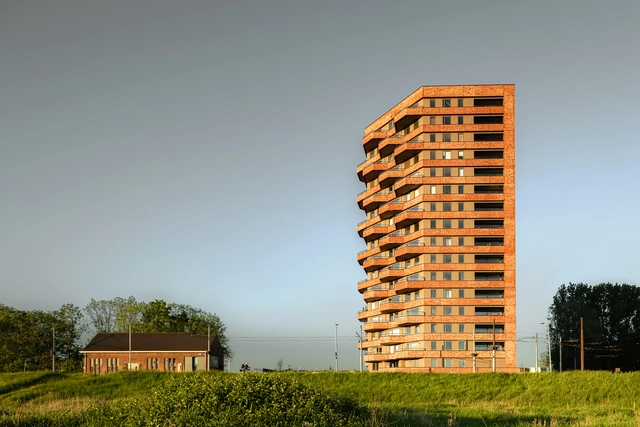
-
Architects: Powerhouse Company
- Area: 12476 m²
- Year: 2025
-
Manufacturers: GDS Keramiek, WN, XL Wood
https://www.archdaily.com/1032175/nelson-residential-tower-powerhouse-companyPilar Caballero
DT House / AE-architecten
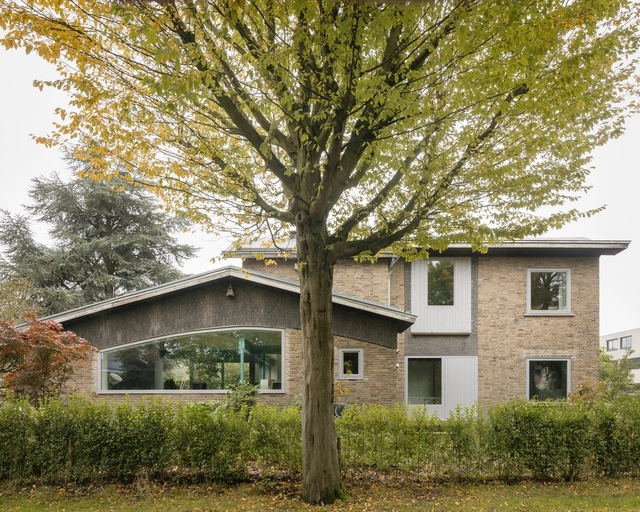
-
Architects: AE-architecten
- Area: 130 m²
- Year: 2024
https://www.archdaily.com/1032013/dt-house-ae-architectenHadir Al Koshta
From Inside Looking Out House / K-Thengono Design Studio
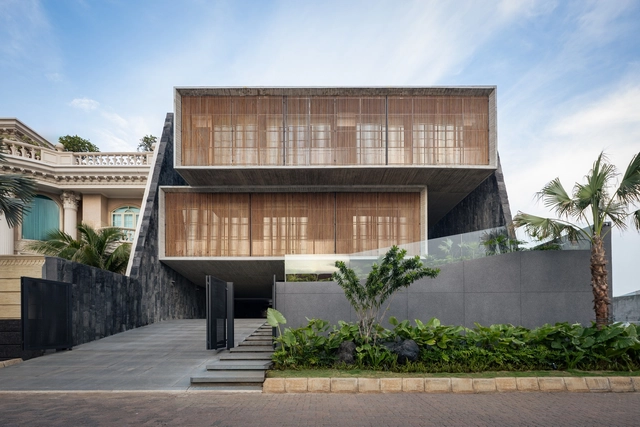
-
Architects: K-Thengono Design Studio
- Area: 1435 m²
- Year: 2024
https://www.archdaily.com/1032247/from-inside-looking-out-house-k-thengono-design-studioMiwa Negoro
ShenjiaGarden Intangible Heritage Pavilion / Archi-Union Architects + TJAD
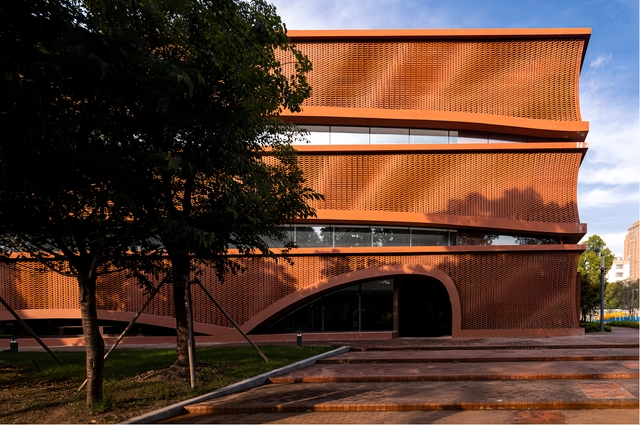
-
Architects: Archi-Union Architects, TJAD
- Area: 2862 m²
https://www.archdaily.com/1032260/shenjiagarden-intangible-heritage-pavilion-archi-union-architects-plus-tjadAndreas Luco













