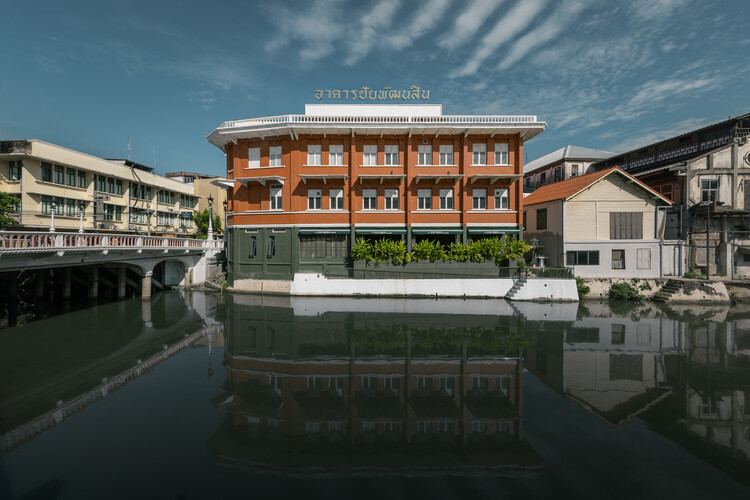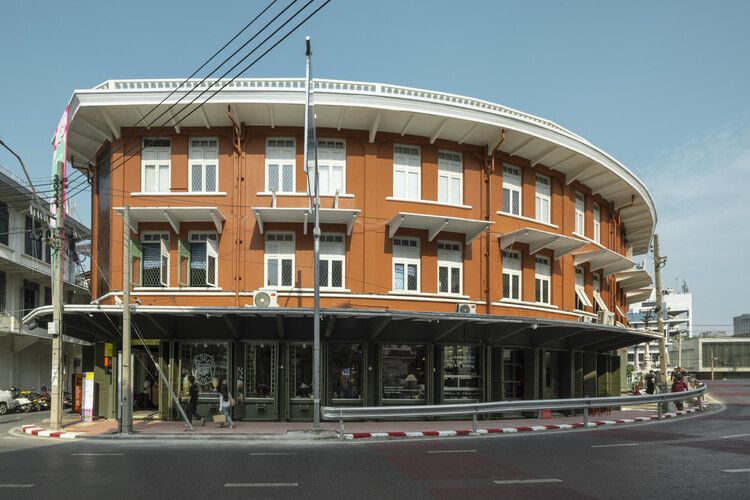
-
Architects: IF (Integrated Field)
- Area: 1500 m²
- Year: 2024
-
Photographs:W Workspace

Text description provided by the architects. The Corner House renovation project transforms a building over 100 years old into a mixed-use space that connects the community in this neighborhood. The Corner House, formerly known as Chai Phatthana Sin, is an old building that stands prominently on the corner of Charoen Krung Road.





















































