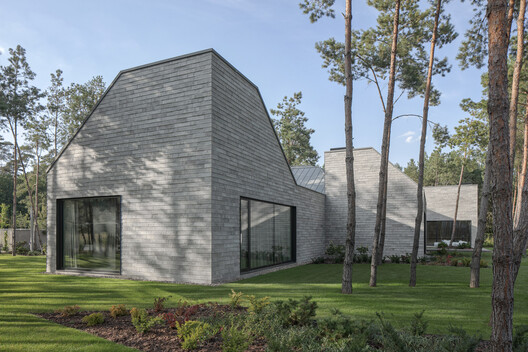
-
Architects: PL.Architekci
- Area: 480 m²
- Year: 2024
-
Photographs:Piotr Krajewski
-
Manufacturers: Sto, Milke, VMZINC, Yawal

Text description provided by the architects. The house was designed for a family of 5. The investors intended the functional program to be very extensive: a living area with a wide sofa and a large dining room (the investors have a large family and like to invite guests); a large kitchen with an everyday table plus a dirty kitchen. Each child was to have their own dressing room and small bathroom; double bedroom with bathroom and dressing room; office and fitness zone with saunas and guest room. In the basement, investors dreamed of a wine cellar and another pickle kitchen. When designing the house, from the very beginning, we were looking for suitable places for numerous paintings and furniture - family souvenirs... and even a casement window saved from one of the houses.










































