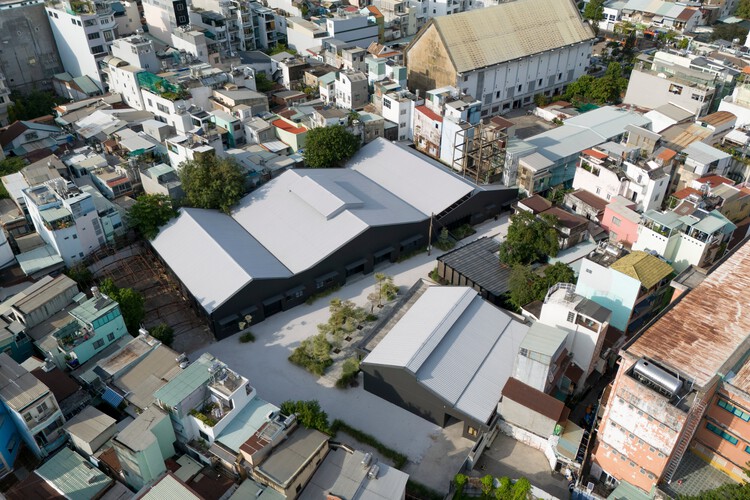
-
Architects: NU architecture & design
- Area: 4000 m²
- Year: 2024
-
Photographs:Do Sy, District Eight
-
Lead Architects: Jonathan Ng Cheong Tin

Text description provided by the architects. Tucked away in a quiet alley of Ho Chi Minh City, a 4,000m² former ice factory has been reimagined as TDX Ice Factory — a compound comprising a showroom, office, and event spaces. Designed by NU architecture & design for the Vietnamese furniture brand District Eight, the project embraces adaptive reuse, transforming an abandoned industrial shell into a place grounded in material honesty, cultural memory, and craftsmanship. NU architecture & design was responsible for the public-facing components of the project, including the entrance, façade, exterior event space, and restrooms. More than a functional upgrade, the design had to reflect District Eight's identity, defined by precision, cultural continuity, and a deep commitment to craft.



























