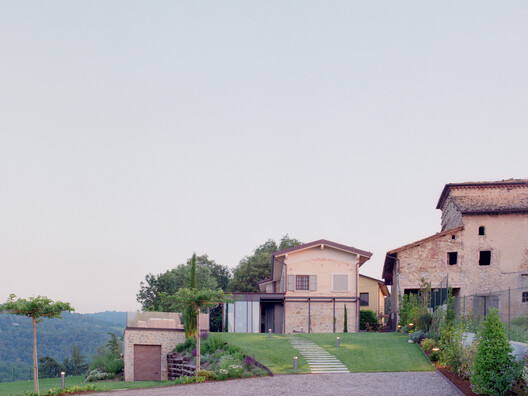
-
Architects: Studio Bocchi
- Area: 250 m²
- Year: 2025
-
Photographs:Marcello Mariana

Text description provided by the architects. The project concerns the renovation and expansion of a farmhouse located inside a courtyard on the crest of the hills of the Piedmont area of the Reggio Emilia Apennines. The stone building, dating back to the early 1900s, had already been the subject of renovation and consolidation interventions over time that had led to the creation of reinforced concrete terraces in the areas towards the valley, and in recent times to the renovation of the roof and the addition of a concrete and wood portico on the east side.





































