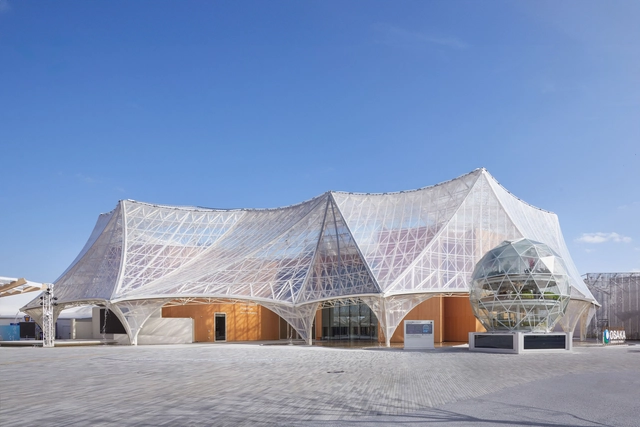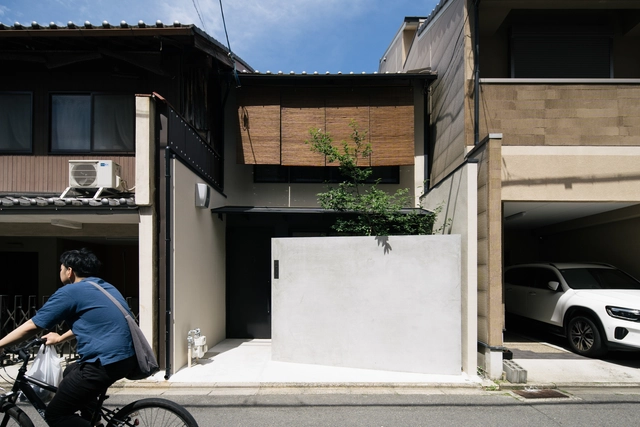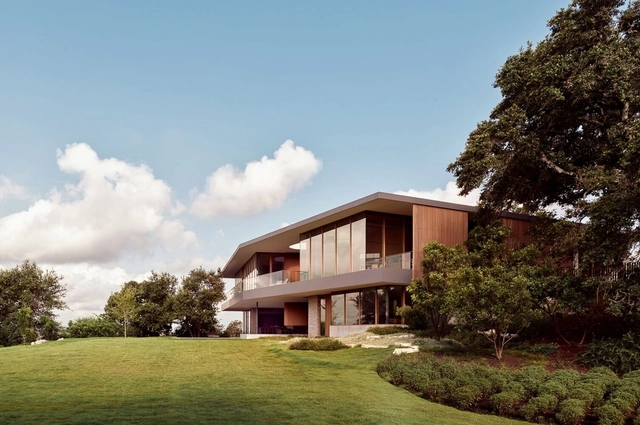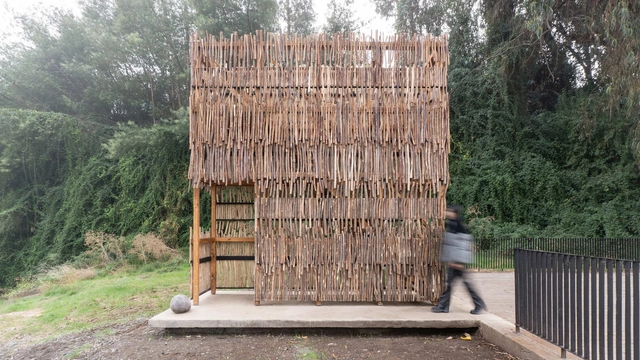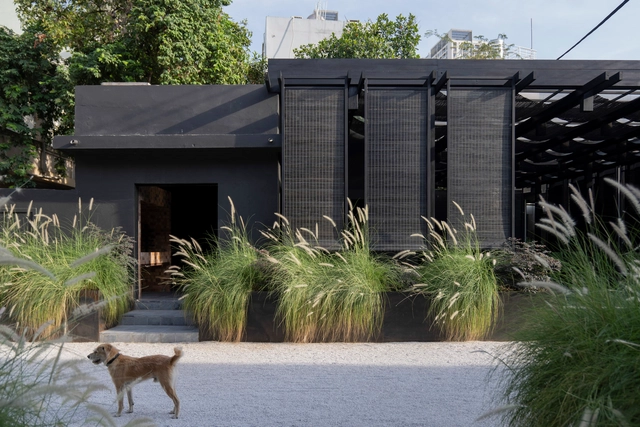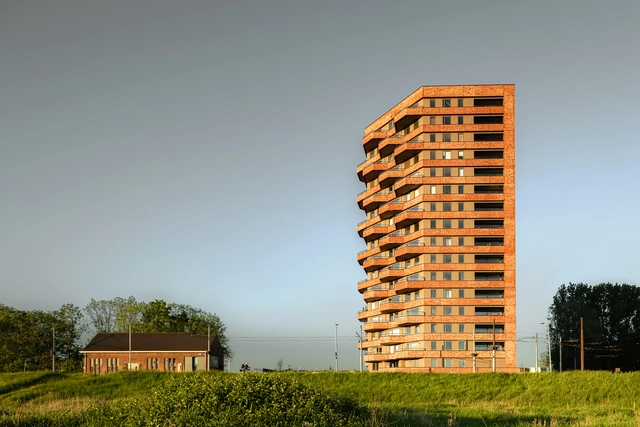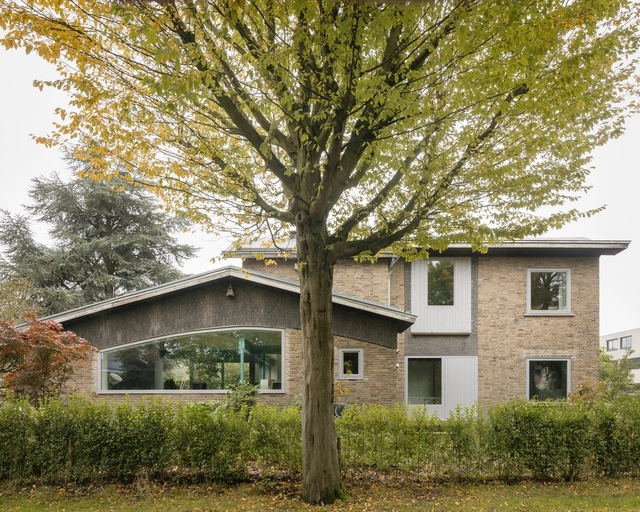-
ArchDaily
-
Built Projects
Built Projects
https://www.archdaily.com/1032425/osaka-expo-2025-healthcare-pavilion-nest-for-reborn-tohata-architects-and-engineersMiwa Negoro
https://www.archdaily.com/1032366/sg-kindergarten-and-nursery-hibinosekkei-plus-youji-no-shiro-plus-kids-design-laboMiwa Negoro
https://www.archdaily.com/1032372/factory-canteen-agrocel-dhordo-studio-dotMiwa Negoro
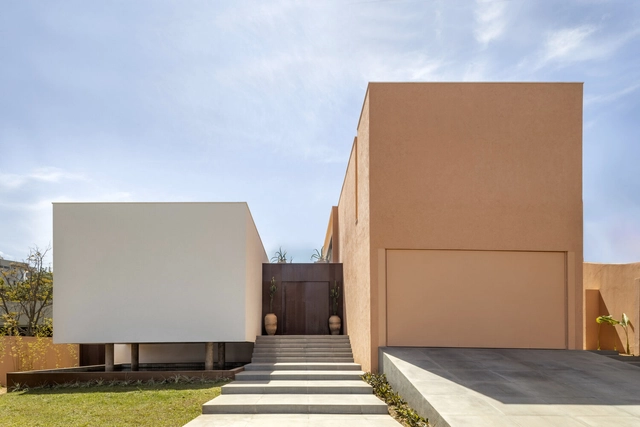 © Edgard Cesar
© Edgard Cesar



 + 31
+ 31
-
- Area:
6458 ft²
-
Year:
2022
-
Manufacturers: Cosentino, Bontempo, CMC, Carlos Motta, Castellato, +9Deca, Elettromec, GFS serralheria, Gardênia, Light Design, MARELLI, Mourão, Pasinato, Premoldados Brasil-9
https://www.archdaily.com/1032110/viva-house-sainz-arquiteturaPilar Caballero
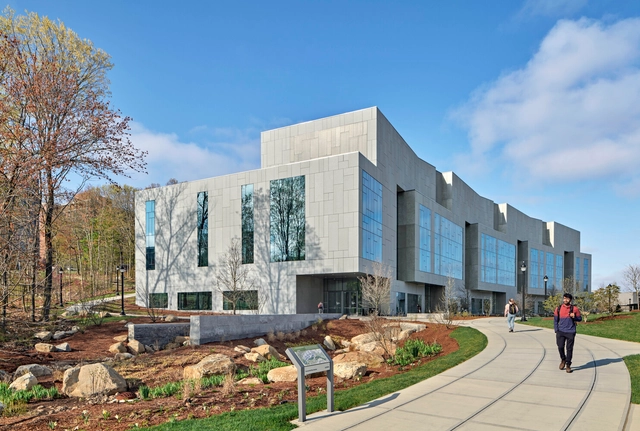 © Robert Benson
© Robert Benson



 + 14
+ 14
-
- Area:
18400 m²
-
Year:
2023
-
Manufacturers: Arcadia Inc., Armstrong, Crista Curva, DLSS Manufacturing, FilzFelt, +7Gypsorb, Polycor, Rulon International, Solar Technologies, TAKTL, Tarkett, WASCO Skylights-7
https://www.archdaily.com/1031110/science-research-center-university-of-connecticut-payetteHadir Al Koshta
https://www.archdaily.com/1032332/multi-unit-house-prchitekciHadir Al Koshta
https://www.archdaily.com/1032241/house-with-an-inverted-roof-falaPilar Caballero
https://www.archdaily.com/1032343/centre-de-congres-rabat-bofill-taller-de-arquitecturaValentina Díaz
https://www.archdaily.com/1032026/jomoo-headquarters-omaPilar Caballero
https://www.archdaily.com/1032329/black-cube-house-mm-plus-plus-architectsMiwa Negoro
https://www.archdaily.com/1025443/courtyard-under-longan-trees-spacework-architectsPilar Caballero
https://www.archdaily.com/1032123/house-mokusei-atelier-yooValeria Silva
https://www.archdaily.com/1032185/suuel-caam-arquitectosAndreas Luco
https://www.archdaily.com/1032038/roelevard-complex-snohettaValeria Silva
https://www.archdaily.com/1032337/casa-et-renovation-and-extension-studio-bocchiHadir Al Koshta
https://www.archdaily.com/1032290/city-park-residence-alterstudio-architecturePilar Caballero
https://www.archdaily.com/1031892/hito-entrelazos-watchtower-javiera-munoz-olaveValentina Díaz
https://www.archdaily.com/1032286/air-circular-campus-and-cooking-club-oma-plus-zarch-collaborativesPilar Caballero
https://www.archdaily.com/1032170/floating-nest-house-yu-momoeda-architecture-officePilar Caballero
https://www.archdaily.com/1032326/tdx-ice-factory-nu-architecture-and-designMiwa Negoro
https://www.archdaily.com/1032285/chaipathanasilp-the-corner-house-if-integrated-fieldMiwa Negoro
https://www.archdaily.com/1032232/gak-house-bernardes-arquiteturaSusanna Moreira
https://www.archdaily.com/1032175/nelson-residential-tower-powerhouse-companyPilar Caballero
https://www.archdaily.com/1032013/dt-house-ae-architectenHadir Al Koshta
Did you know?
You'll now receive updates based on what you follow! Personalize your stream and start following your favorite authors, offices and users.
