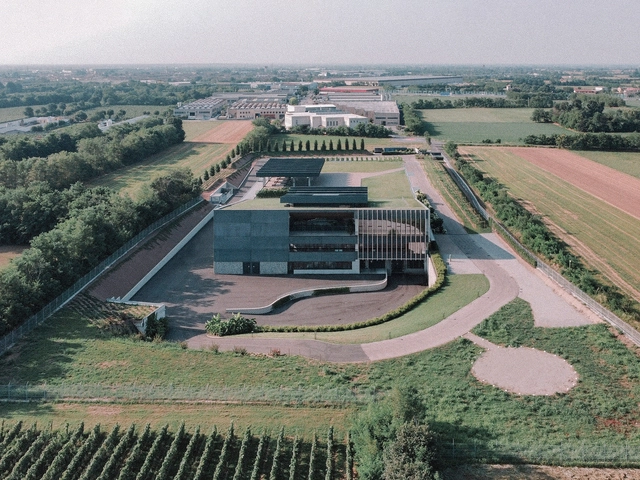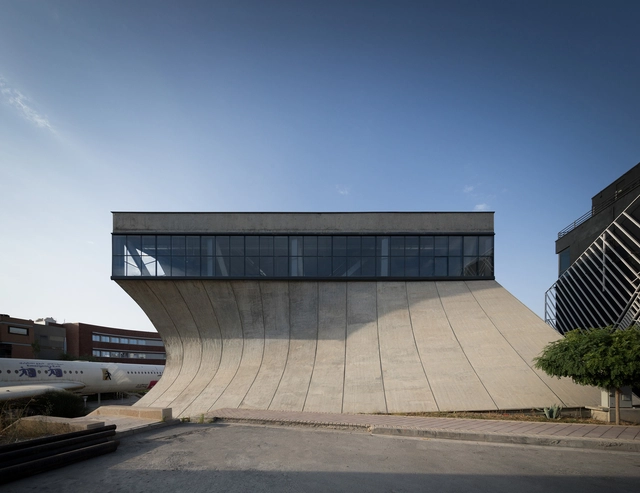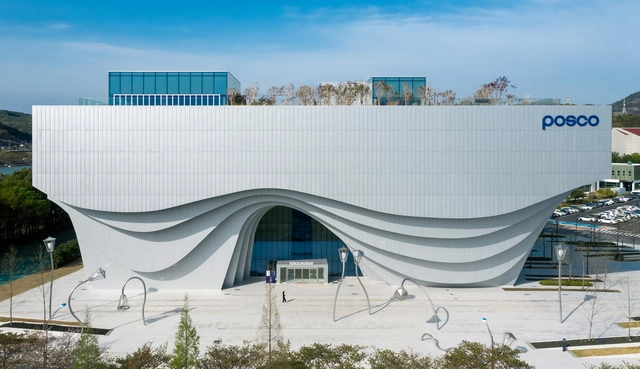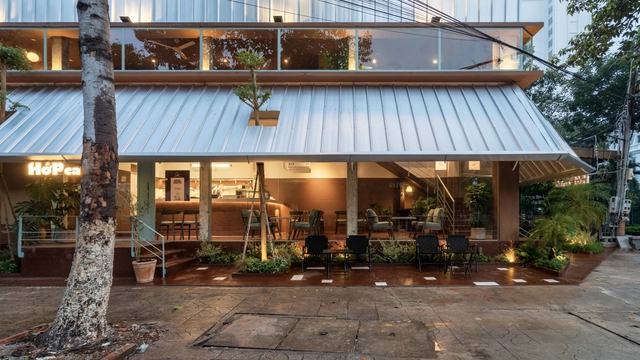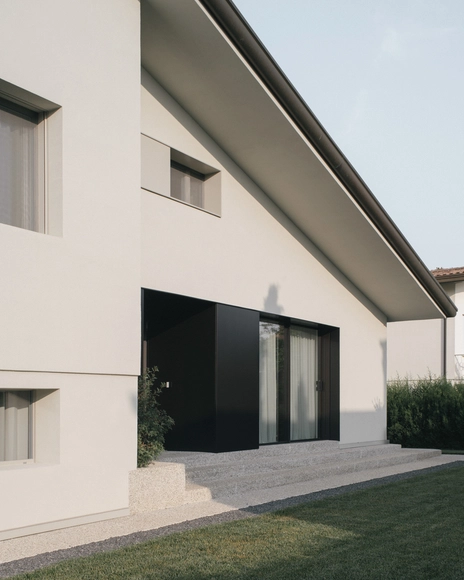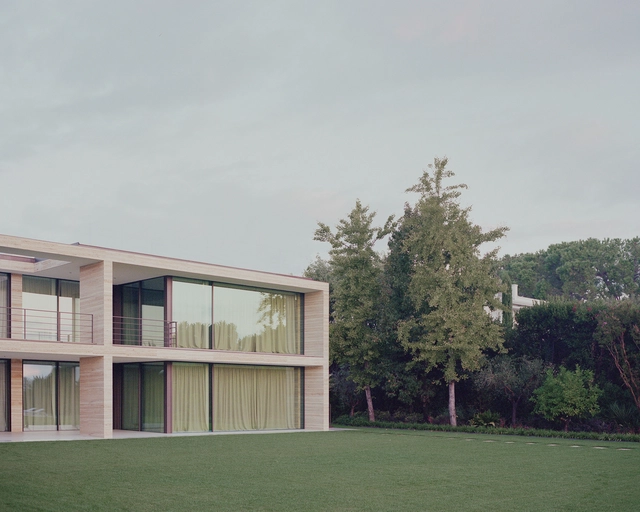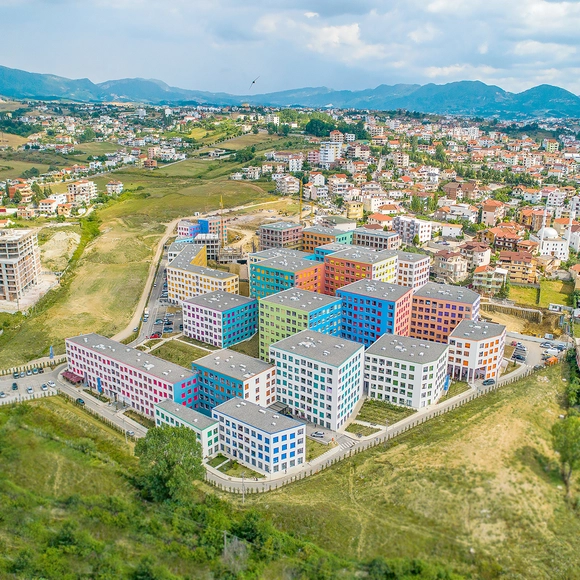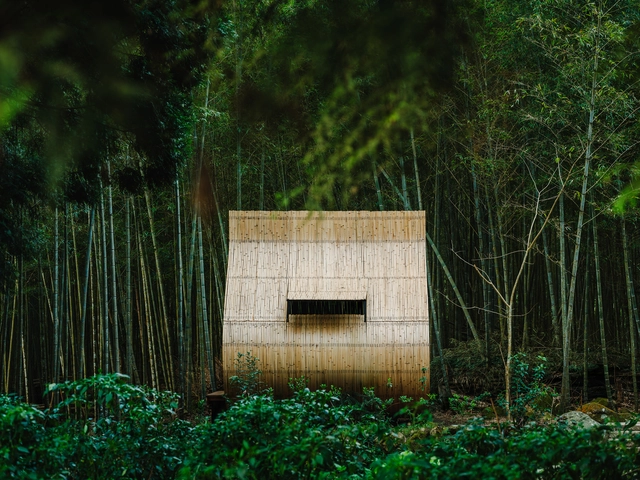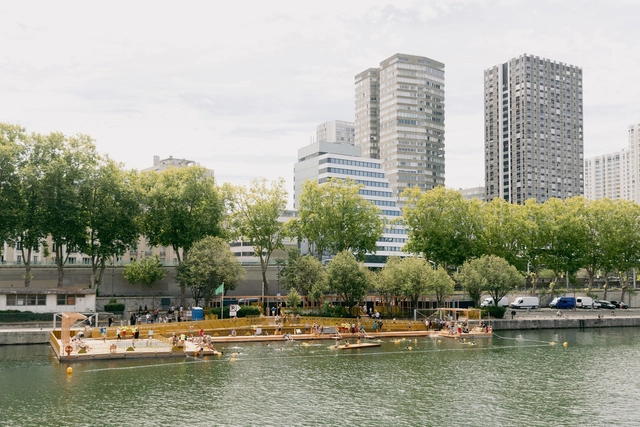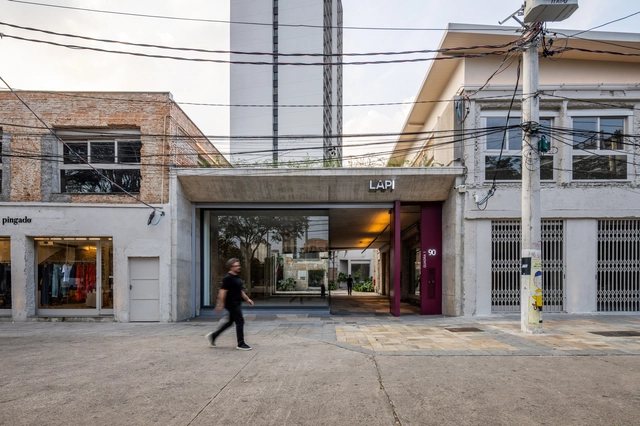-
ArchDaily
-
Selected Projects
Selected Projects
https://www.archdaily.com/1032552/monte-rossa-wine-production-facility-aa-ls-luigi-serboli-architettiHadir Al Koshta
https://www.archdaily.com/1032634/ava-communications-building-krds-kourosh-rafiey-design-studioMiwa Negoro
https://www.archdaily.com/1032627/gentle-house-23o5studioMiwa Negoro
https://www.archdaily.com/1032629/park1538-gwangyang-cultural-complex-unsangdong-architects-plus-posco-a-and-cMiwa Negoro
https://www.archdaily.com/1032625/hop-cafe-hom-architectsMiwa Negoro
https://www.archdaily.com/1032546/choique-house-estudio-galeraValentina Díaz
https://www.archdaily.com/1032298/the-communal-barbecue-h3o-architectsValentina Díaz
https://www.archdaily.com/1032193/restyling-cd-residence-didone-comacchio-architectsHadir Al Koshta
https://www.archdaily.com/1032497/xixi-goldmye-bookstore-atelier-wenarchAndreas Luco
https://www.archdaily.com/1032551/gz-house-aa-ls-luigi-serboli-architettiHadir Al Koshta
https://www.archdaily.com/1032202/mangalem-21-oma-plus-kontaktdHadir Al Koshta
https://www.archdaily.com/1032588/house-of-dancing-light-freight-architects-pte-ltdMiwa Negoro
https://www.archdaily.com/1032586/alibaba-xixi-campus-aspect-studiosMiwa Negoro
https://www.archdaily.com/1032579/bamboo-cabin-plan-sticky-rice-dumpling-cheng-tsung-feng-design-studioMiwa Negoro
https://www.archdaily.com/1032409/pab-house-saag-arquiteturaValeria Silva
https://www.archdaily.com/1032235/seine-open-air-swimming-site-mater-studioHadir Al Koshta
https://www.archdaily.com/1032350/steel-house-nomo-studioValentina Díaz
https://www.archdaily.com/1032490/junction-semi-house-studioacPilar Caballero
https://www.archdaily.com/1032274/the-living-bridge-mizzi-studioHadir Al Koshta
https://www.archdaily.com/1032463/bhavati-house-dhrumam-architectsMiwa Negoro
https://www.archdaily.com/1032543/itch-atelier-atelier-itchMiwa Negoro
https://www.archdaily.com/1032471/revitalization-of-the-relic-site-of-yongle-palace-urbanusPilar Caballero
https://www.archdaily.com/1032364/embargo-the-long-house-crest-architectsMiwa Negoro
https://www.archdaily.com/1032511/lapi-fase-2-superlimaoPilar Caballero
Did you know?
You'll now receive updates based on what you follow! Personalize your stream and start following your favorite authors, offices and users.
