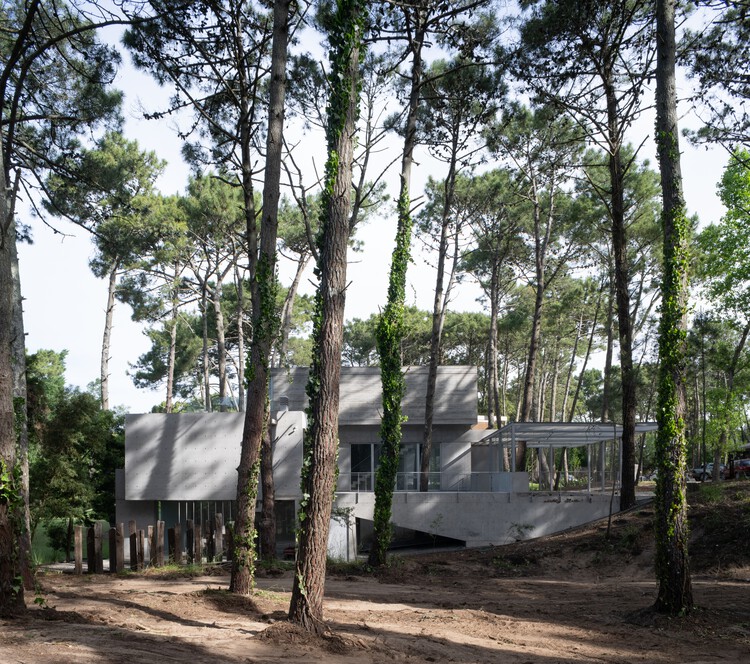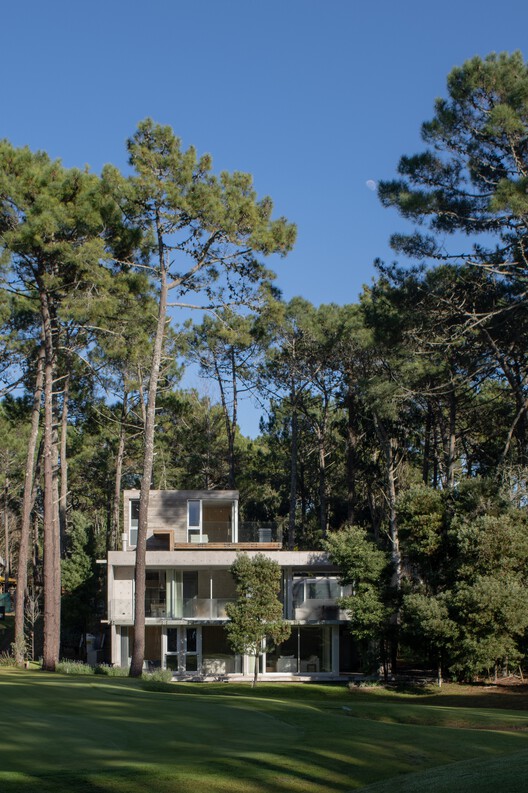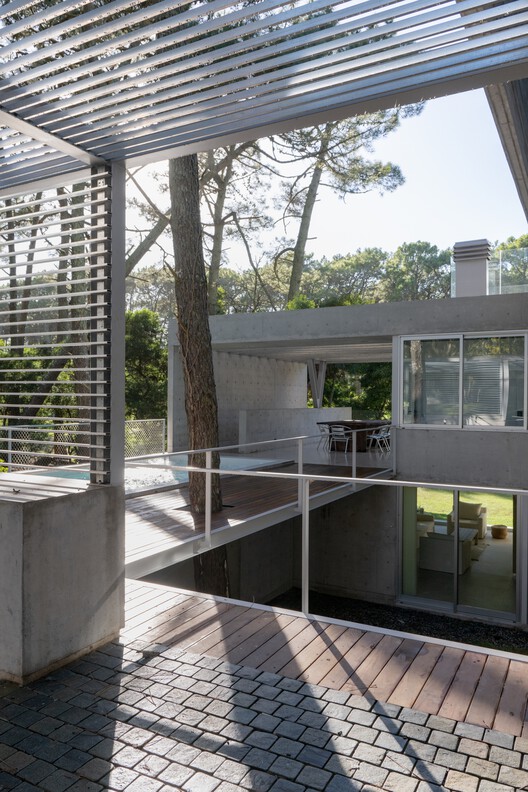
-
Architects: Estudio Galera
- Area: 298 m²
- Year: 2023
-
Photographs:Diego Medina
-
Lead Architects: Ariel Galera, Cesar Amarante, Francisco Villamil

Text description provided by the architects. Choique House is situated in a residential area of small lots bordering the golf course in Cariló city. A restrictive building code together with the demands set in the program, led to a project that optimizes not only the constructed area but also the virtual volume.






































