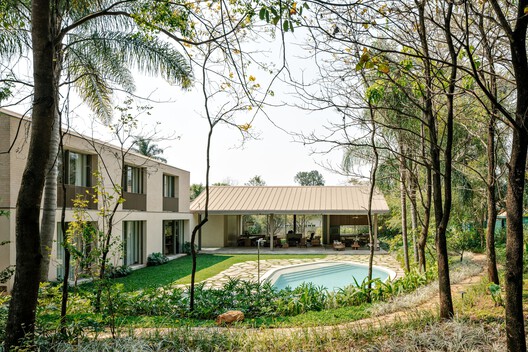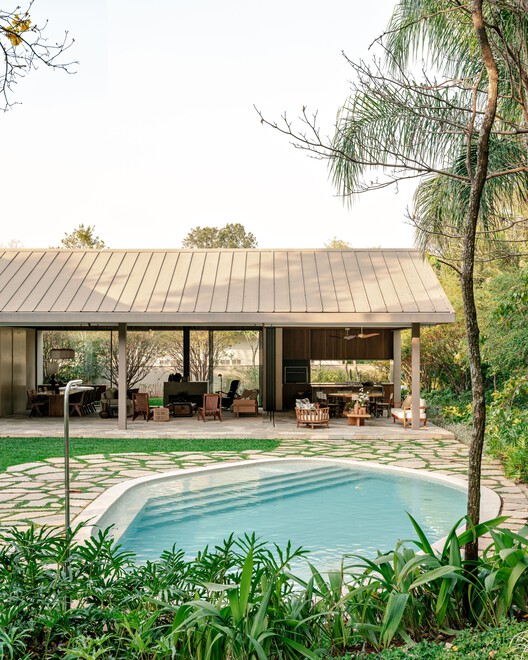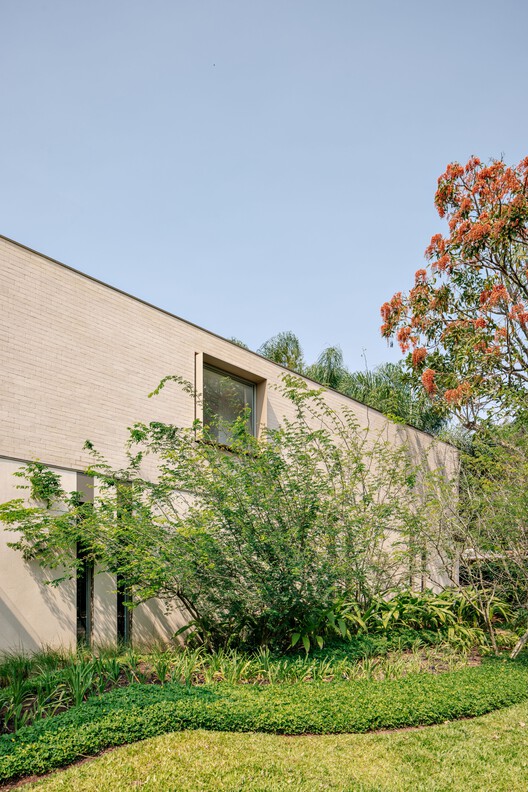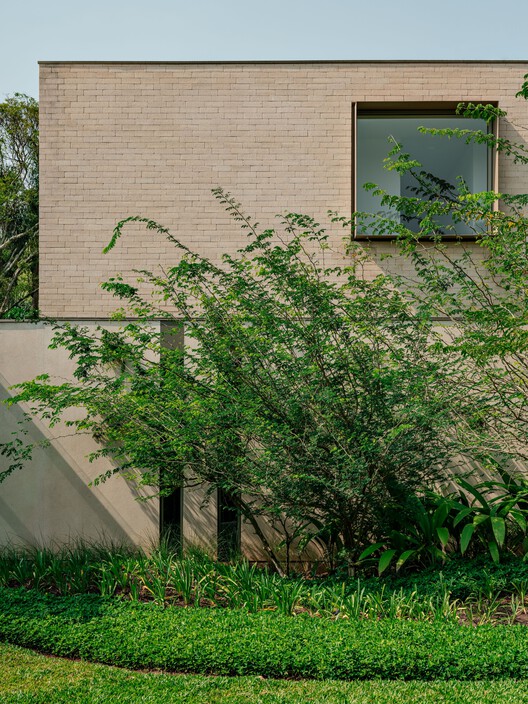
-
Architects: SAAG Arquitetura
- Year: 2024
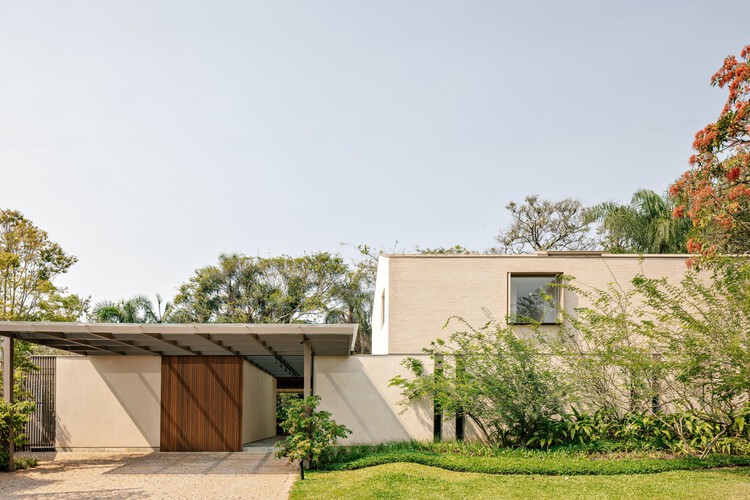
Text description provided by the architects. The PAB House project is organized around the arrangement of two L-shaped blocks. The first, more sober and dense, houses the private area, offering privacy and comfort. The second block, with its more open and fluid configuration, houses the social area, characterized by large openings that promote continuous integration with the outdoors, creating a sense of unity between the spaces.







