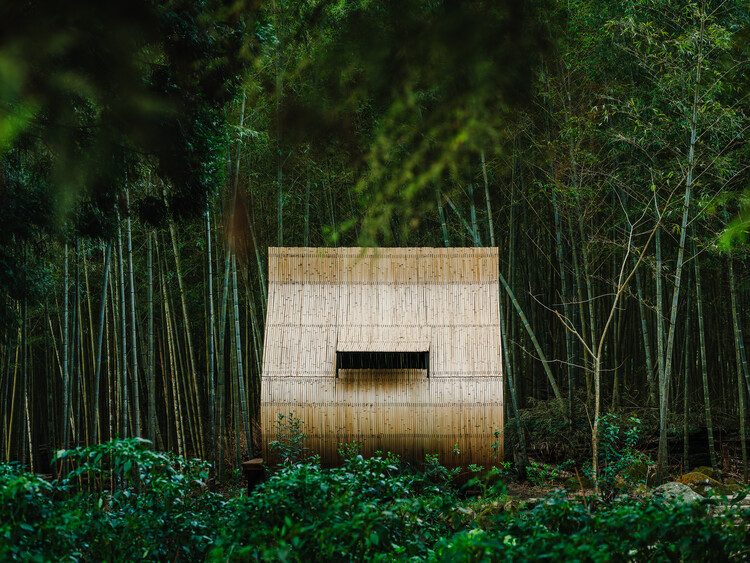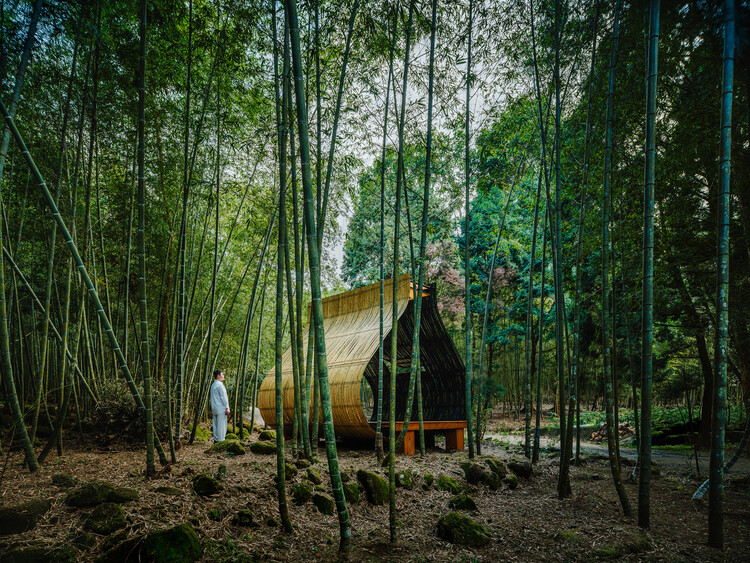
-
Architects: Cheng Tsung FENG Design Studio
- Area: 12 m²
- Year: 2025
-
Photographs:Fixer Photographic Studio
-
Lead Architects: Cheng Tsung Feng

Text description provided by the architects. Taiwanese artist Cheng Tsung Feng's "Bamboo Cabin Plan" is a series of small-scale architectural works built primarily with bamboo, exploring the traditional ways people wrap food. The first piece in this project, Bamboo Cabin Plan: Sticky Rice Dumpling, is situated along a bamboo forest hiking trail in Lugu Township, Nantou County. It offers a shaded resting place for hikers passing through the area.






















