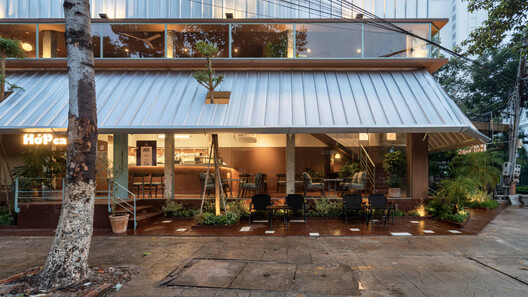
-
Architects: HÔM ARCHITECTS
- Area: 178 m²
- Year: 2025
-
Photographs:Anh Chuong
-
Lead Architects: Nguyen Gia Hung, Nguyen Chi Tai

Text description provided by the architects. The project is located at a vibrant corner of Tay Ninh City. It was renovated from an old, typical townhouse, which seemed to have lost its potential for redevelopment. The interior space was fragmented, dim, and nearly devoid of life. But from that, we saw the potential for revival and a clear design direction.



































