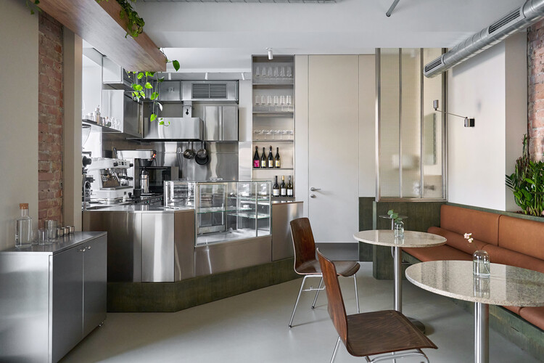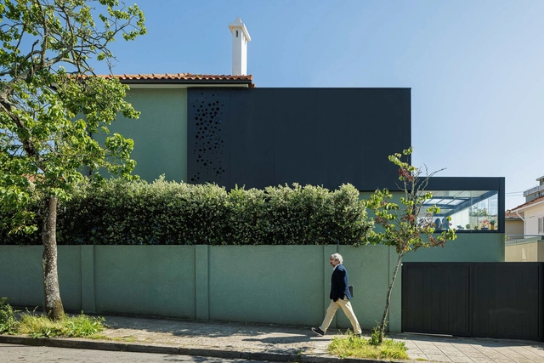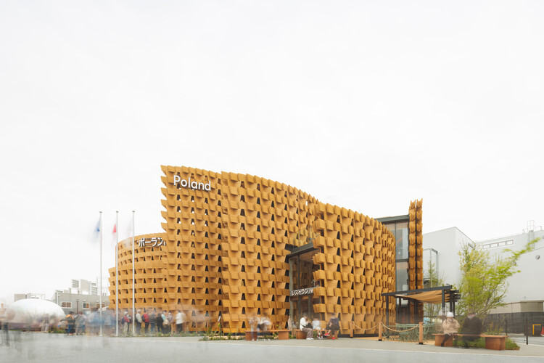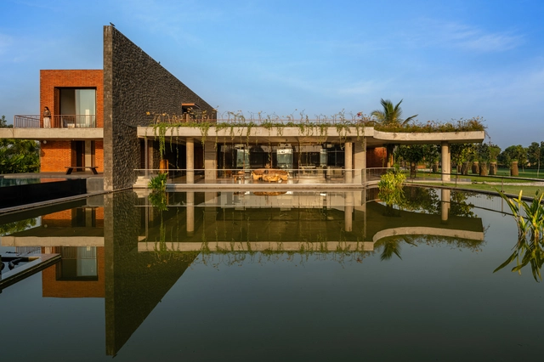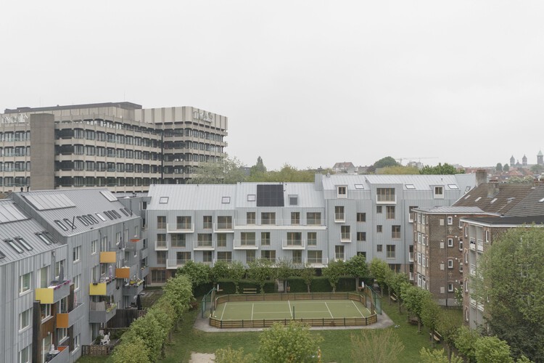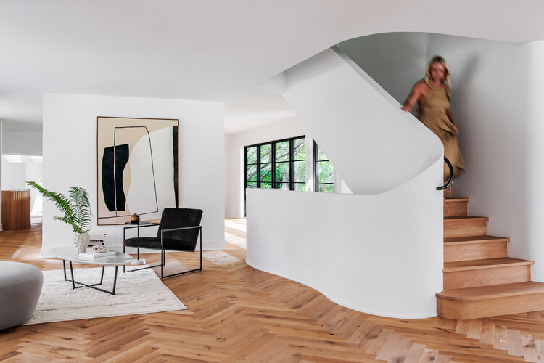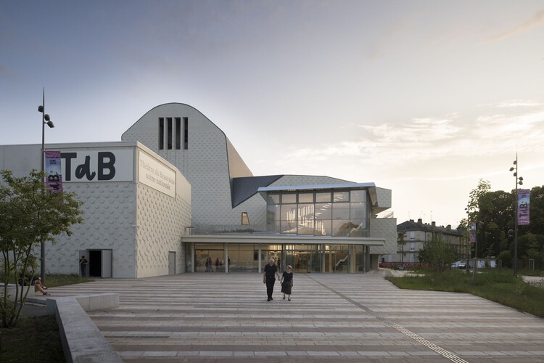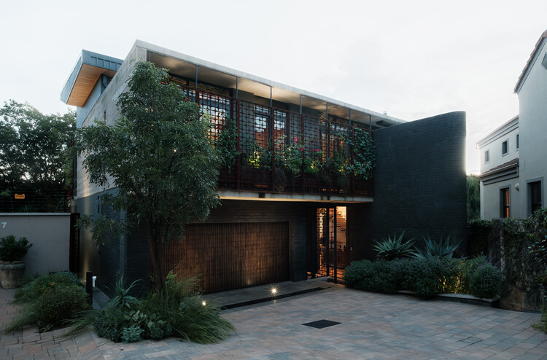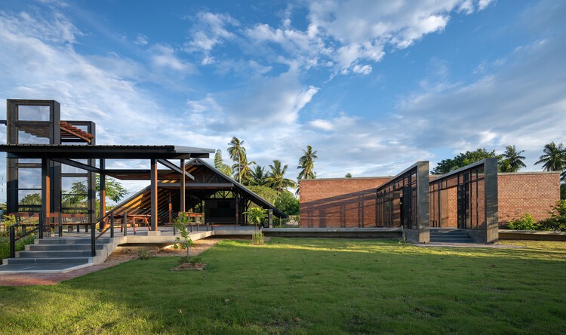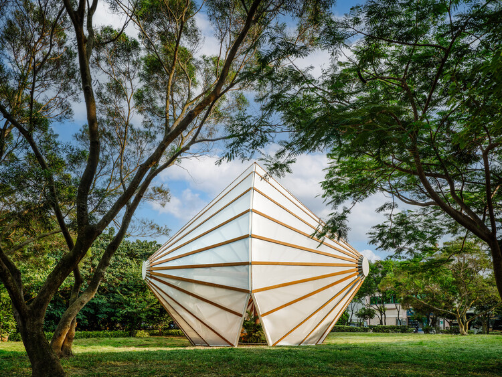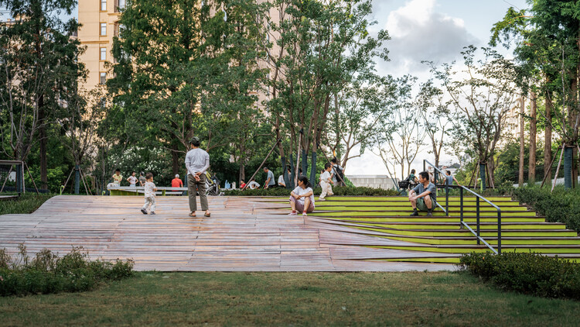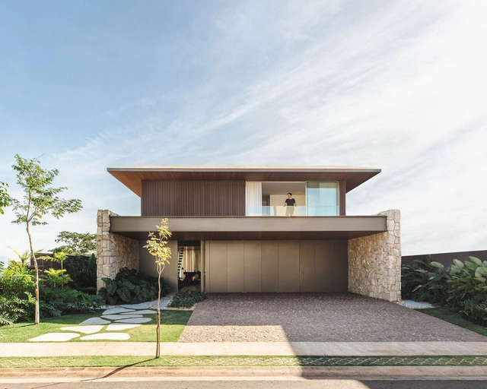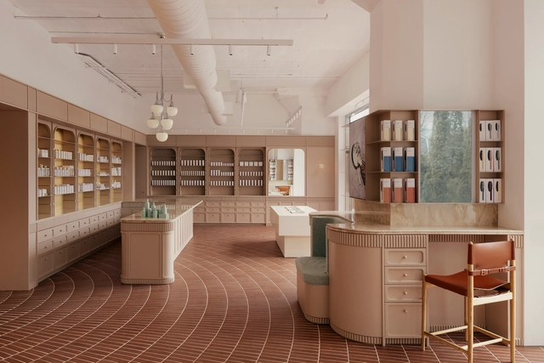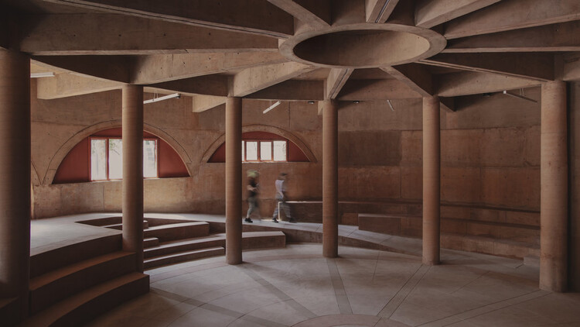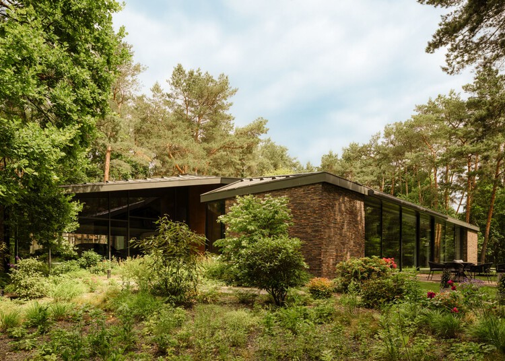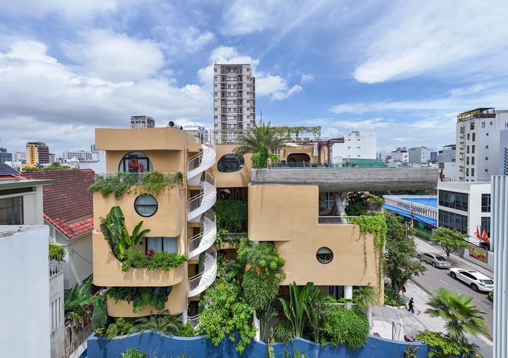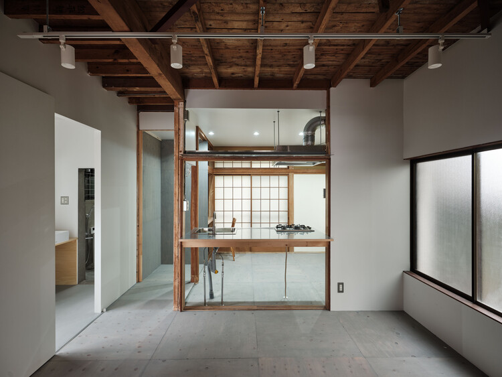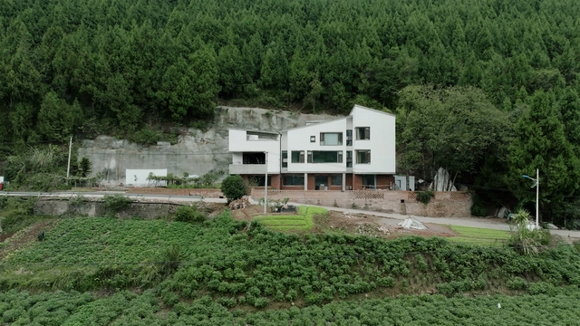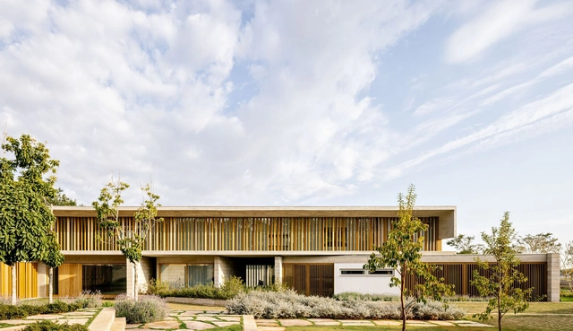
Projects
Acacia Coffee & Wine Bar / A-Malysheva Studio
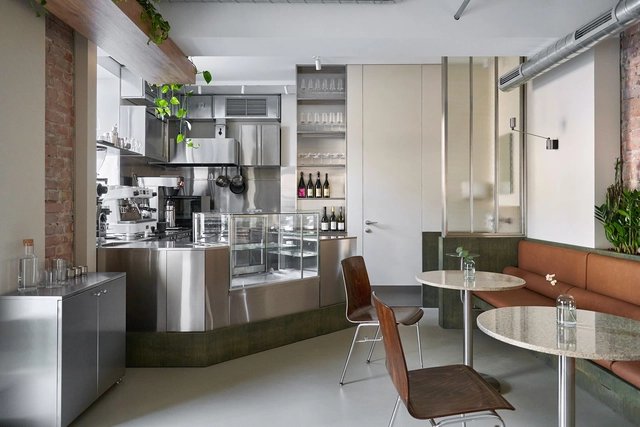
-
Architects: A-Malysheva Studio
- Area: 47 m²
- Year: 2024
-
Manufacturers: HanStone Quartz, Ideal Lux, LUMİNA, MOLINARI LIVING, Sadolin, +1
https://www.archdaily.com/1032772/acacia-coffee-and-wine-bar-a-malysheva-studioHadir Al Koshta
Poland Pavilion Expo 2025 Osaka / interplay architects
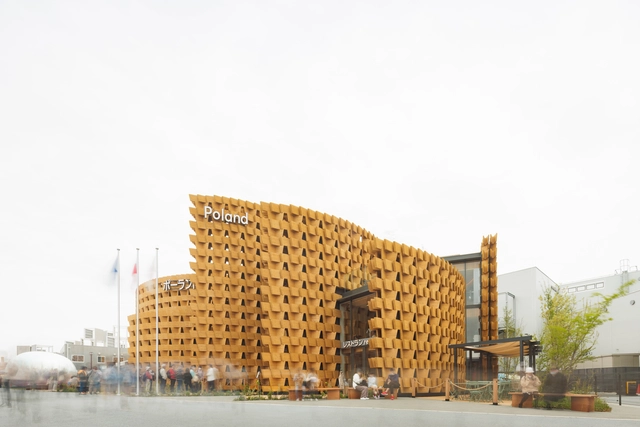
-
Architects: interplay architects
- Area: 1137 m²
- Year: 2025
-
Manufacturers: Kriskadecor
https://www.archdaily.com/1031464/poland-pavilion-expo-2025-osaka-interplay-architectsHadir Al Koshta
Yixing Study Space / Atelier d'More
https://www.archdaily.com/1033064/yixing-study-space-atelier-dmore韩爽 - HAN Shuang
Café So_lo _ Copacabana / Estúdio Chão
https://www.archdaily.com/1033541/cafe-so-lo-copacabana-estudio-chaoSusanna Moreira
Grande Haie Social Housing / P&P Architectes
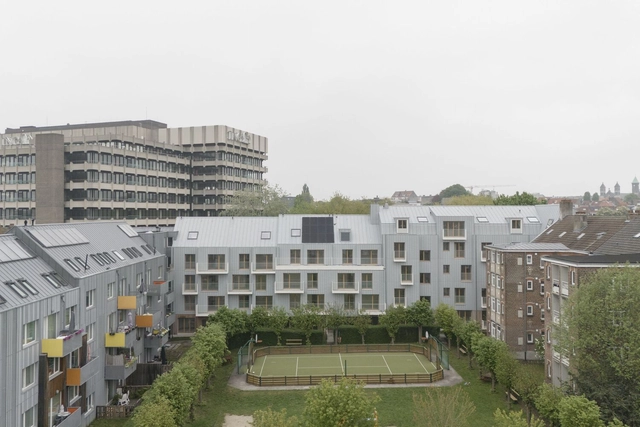
-
Architects: P&P Architectes
- Area: 4192 m²
- Year: 2025
-
Manufacturers: VMZINC
https://www.archdaily.com/1032827/grande-haie-social-housing-p-and-p-architectesHadir Al Koshta
Lake Lydiard Home / Wittman Estes
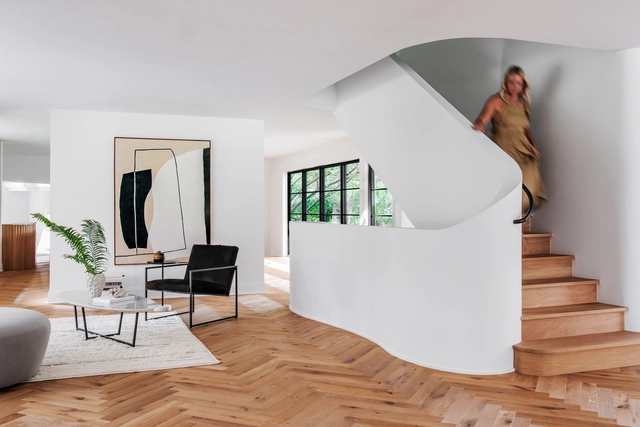
-
Architects: Wittman Estes
- Area: 8945 ft²
- Year: 2024
-
Professionals: Wittman Estes, Align Structural, Nor-Son Custom Builders, Aspect Design/Build
https://www.archdaily.com/1033328/lake-lydiard-estate-wittman-estesAndreas Luco
Regional Theater of Beauvaisis / atelier AJC
https://www.archdaily.com/1033524/theatre-du-beauvaisis-atelier-ajcPilar Caballero
Noirhaus / KONSEP Architecture Studio
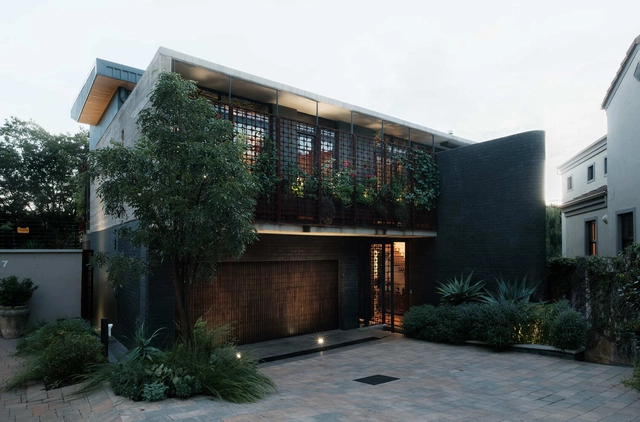
-
Architects: KONSEP Architecture Studio
- Area: 345 m²
- Year: 2024
https://www.archdaily.com/1033212/noirhaus-konsep-architecture-studioHadir Al Koshta
Cheewit Cheewa Home of Nature / Teerachai Leesuraplanon, Thitiphong Phoonthong
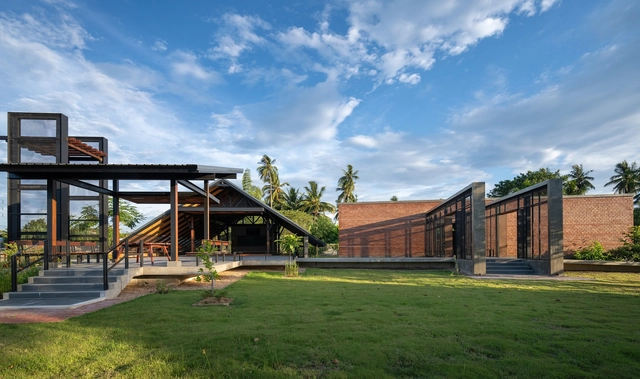
-
Architects: Teerachai Leesuraplanon, Thitiphong Phoonthong
- Area: 360 m²
- Year: 2024
https://www.archdaily.com/1033449/cheewit-cheewa-home-of-nature-teerachai-leesuraplanon-thitiphong-phoonthongMiwa Negoro
All Together Under the Umbrella / Cheng Tsung FENG Design Studio
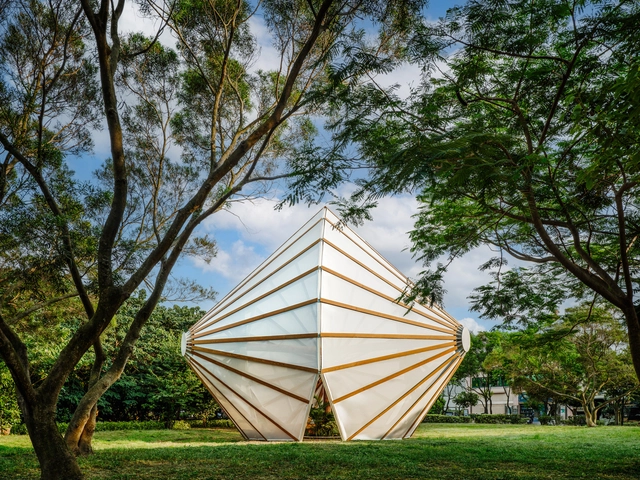
-
Architects: Cheng Tsung FENG Design Studio
- Area: 46 m²
- Year: 2023
https://www.archdaily.com/1033442/all-together-under-the-umbrella-cheng-tsung-feng-design-studioMiwa Negoro
JF Residence / kg studio
https://www.archdaily.com/1033200/jf-residence-kg-studio-plus-associatesAndreas Luco
Living Beauty Retail Shop / Odami
https://www.archdaily.com/1032636/living-beauty-retail-shop-odamiHadir Al Koshta
Mireia and Toni's House / Vora Arquitectura
https://www.archdaily.com/1030857/mireia-and-tonis-house-vora-arquitecturaPaula Pintos
UH Infonavit Santa Fe Community Park / AMASA Estudio
https://www.archdaily.com/1033446/uh-infonavit-santa-fe-community-park-amasa-estudioValentina Díaz
Saha Casa Boutique / Ho Khue Architects
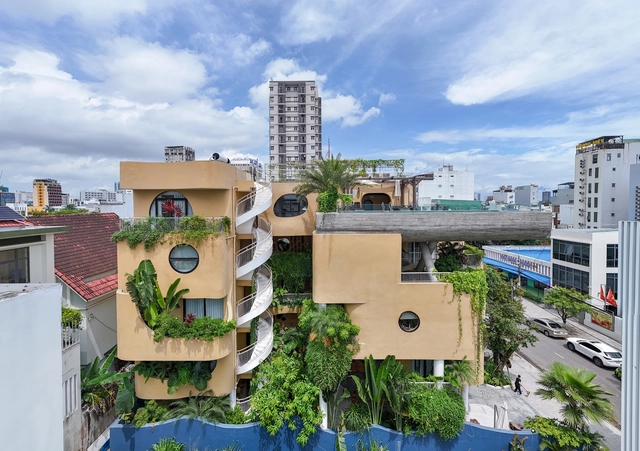
-
Architects: Ho Khue Architects
- Area: 321 m²
- Year: 2024
-
Manufacturers: Sika, Hitachi Air Conditioning, Gia Phong, LG, innoci
https://www.archdaily.com/1033454/saha-casa-boutique-ho-khue-architectsPilar Caballero
Mother's Home / epos architecture
https://www.archdaily.com/1030904/chuan-dong-mu-qin-zhi-zhai-epos-architecture韩爽 - HAN Shuang
TAC.T BRIDGE / TAISEI DESIGN Planners Architects & Engineers

-
Architects: TAISEI DESIGN Planners Architects & Engineers
- Area: 102 m²
- Year: 2023
-
Manufacturers: Taisei Corporation
-
Professionals: Taisei Corporation
https://www.archdaily.com/1033409/tac-bridge-taisei-design-planners-architects-and-engineersPilar Caballero











