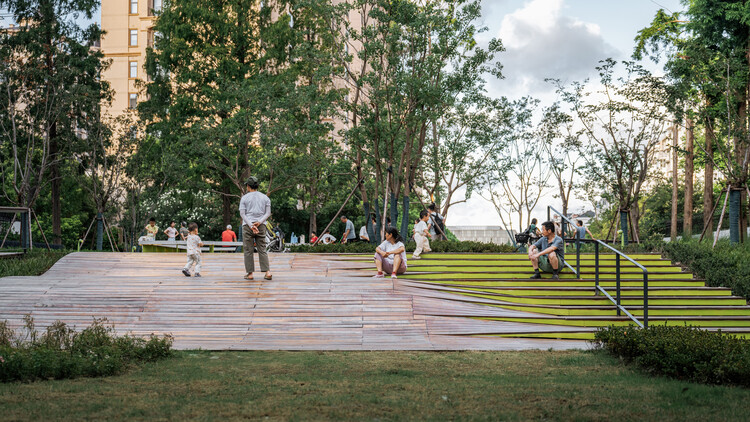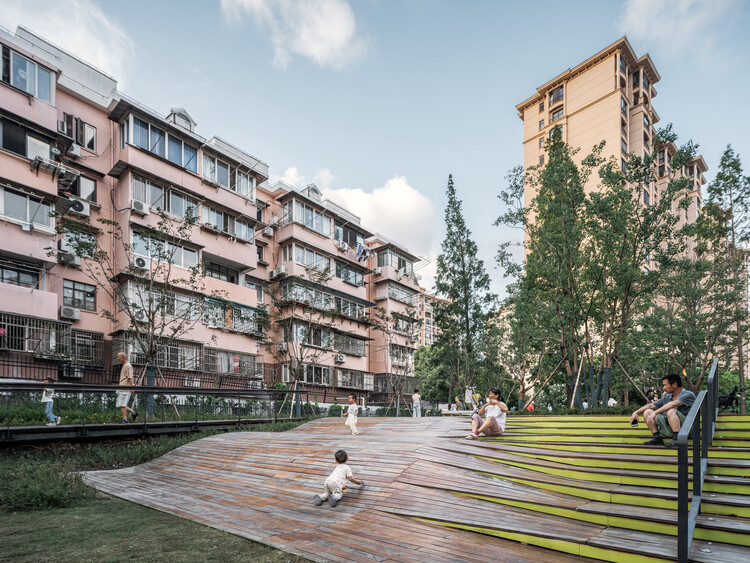
-
Architects: VIASCAPE design
- Area: 3006 m²
- Year: 2025
-
Photographs:CreatAR Images
-
Lead Architects: Sun Yijia

Text description provided by the architects. Youyou Community where the DECK locates is an old residential community located in Huamu Sub-district, Pudong New Area, Shanghai. Constructed in the context of Pudong's development, it represents one of the earliest "self-built new towns" in the area. Starting in the early 1990s, these settlements were built using farming land expropriation compensation funds, developed independently by local village collectives1. Viewed forty years later, the community presents an external spatial experience characterized by confinement, enclosure, and introversion, lacking relatively concentrated spaces for social activities. This is largely due to the setting of its road system, which is composed primarily of community-level streets. Most of the streets are mixed-use for both vehicles and bicycles, two-way traffic with a total width not exceeding 9 meters. Narrow sidewalks flank these roads, which are severely packed with roadside parking. And the site of the DECK was a closed-off greenbelt with disordered vegetation, zigzag internal paths with almost no activity areas before its renewal. Missing public character, coupled with its relatively complex spatial structure, undoubtedly exacerbated the negative perceptions of the overall community space.











































