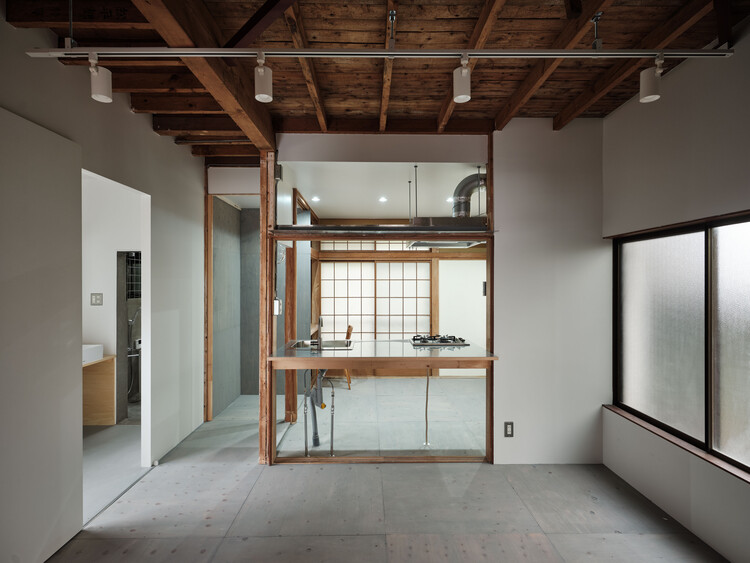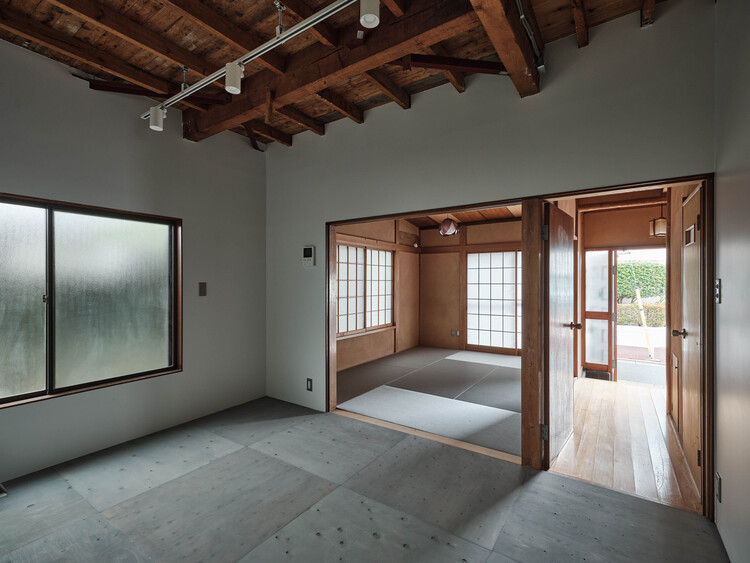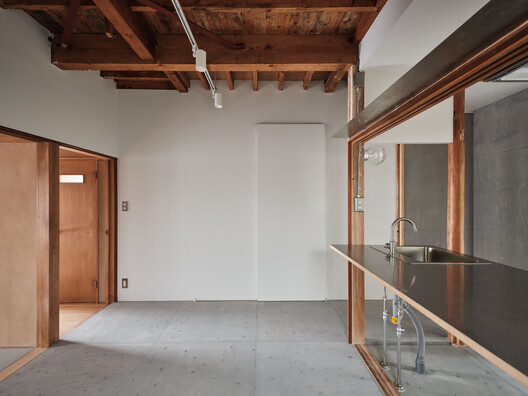
-
Architects: ROOVICE
- Area: 76 m²
- Year: 2024
-
Photographs:Akira Nakamura

Text description provided by the architects. In the quiet streets of Itabashi, Tokyo, a modest two-storey house from 1976 has been given a new lease on life through a renovation carried out by Roovice. Through their Kariage Project, they renovate and reuse akiya (vacant houses) at no cost to the owners, transforming them into rental properties. The house had originally suffered from a fragmented layout and dim interiors that no longer suited contemporary living.








































