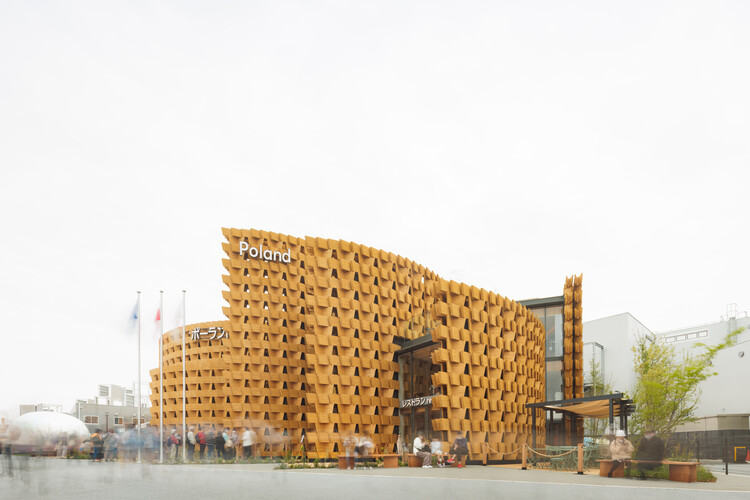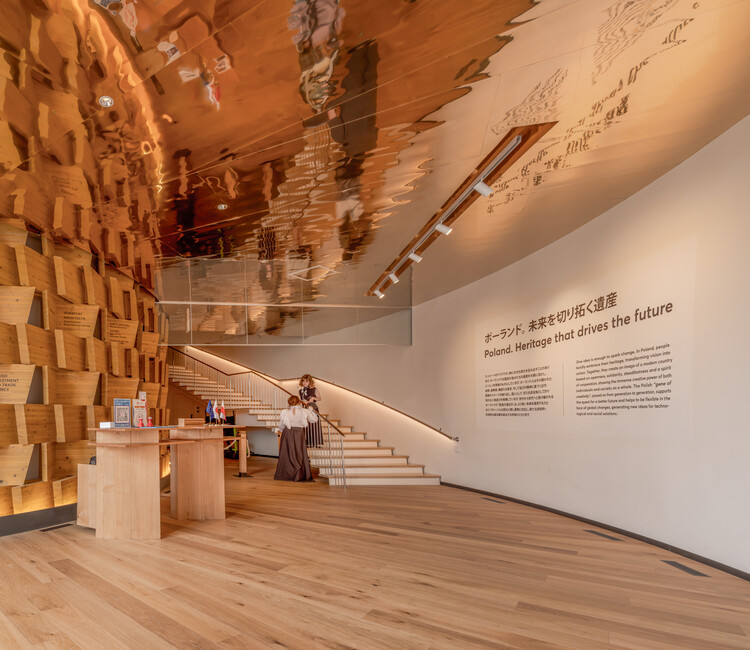
-
Architects: interplay architects
- Area: 1137 m²
- Year: 2025
-
Photographs:Fernando Guerra | FG+SG
-
Manufacturers: Kriskadecor

Text description provided by the architects. The genesis of the project arose from a fascination with the geometry of the spiral. A shape that has inspired humanity for centuries, it appears in nature at all scales: from protein molecules to the structure of galaxies.































