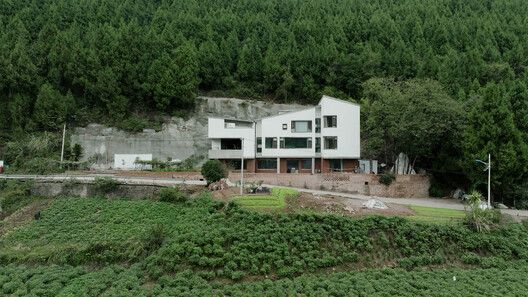
-
Architects: epos architecture
- Area: 607 m²
- Year: 2023
-
Photographs:Building Horizon
-
Lead Architects: Cai Kefei, Wang Xi

Text description provided by the architects. The project is located in the eastern part of Sichuan, approximately 35 kilometers from the county center. The site is nestled against a mountain with steep slopes at the back and enjoys an open view at the front, where rolling distant mountains create superior landscape resources. The current building is built in three terraces with a height difference of 1.5m. The left side is an idle area, the middle section serves as a residential zone for daily living and farming activities, and the far right is designated for livestock breeding.

























