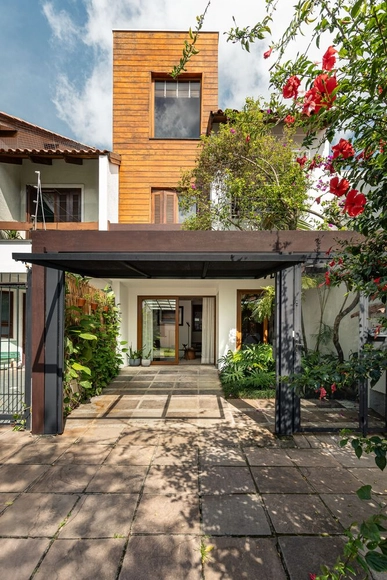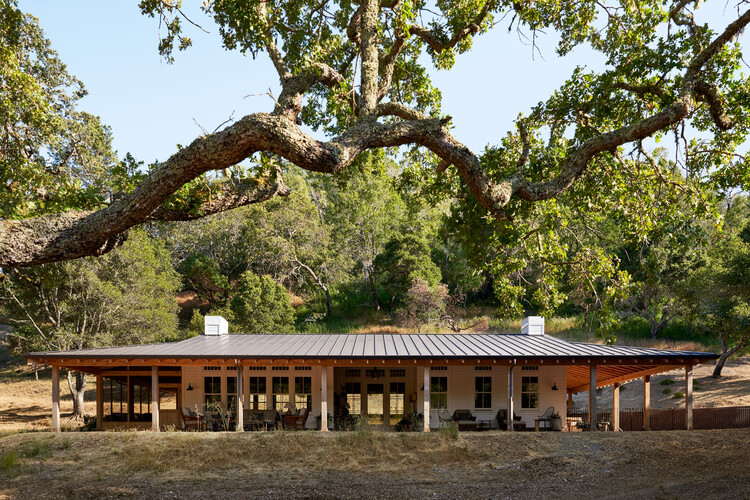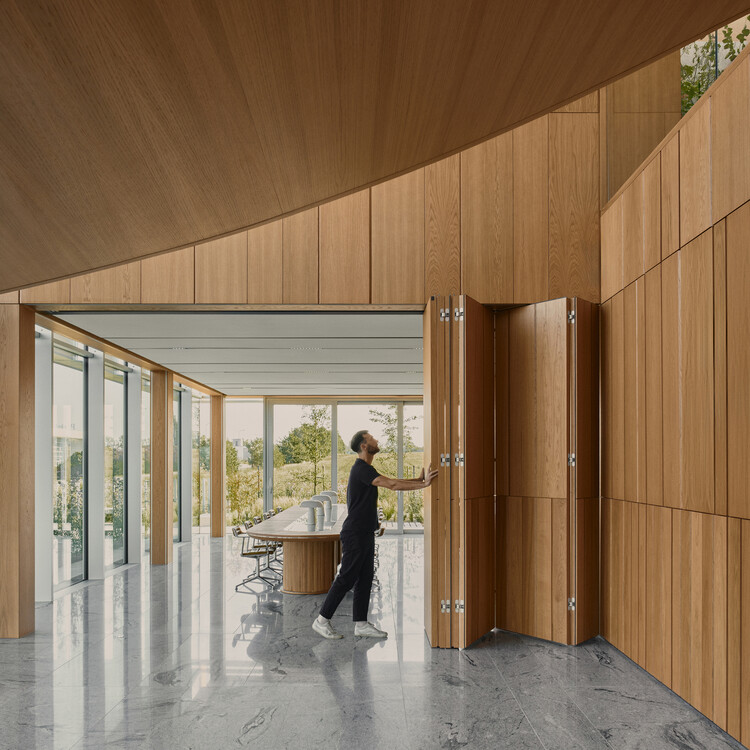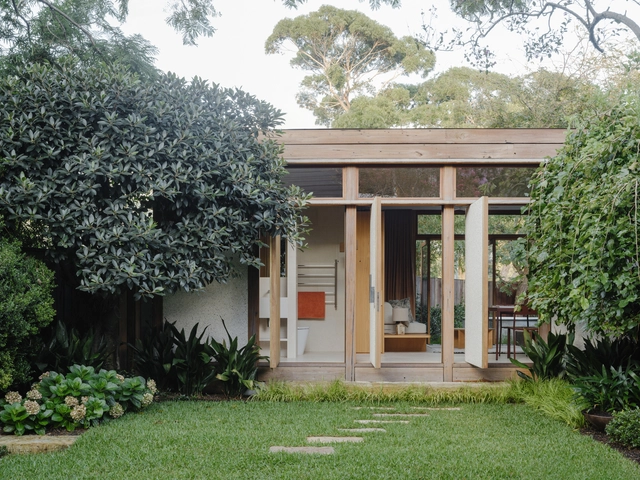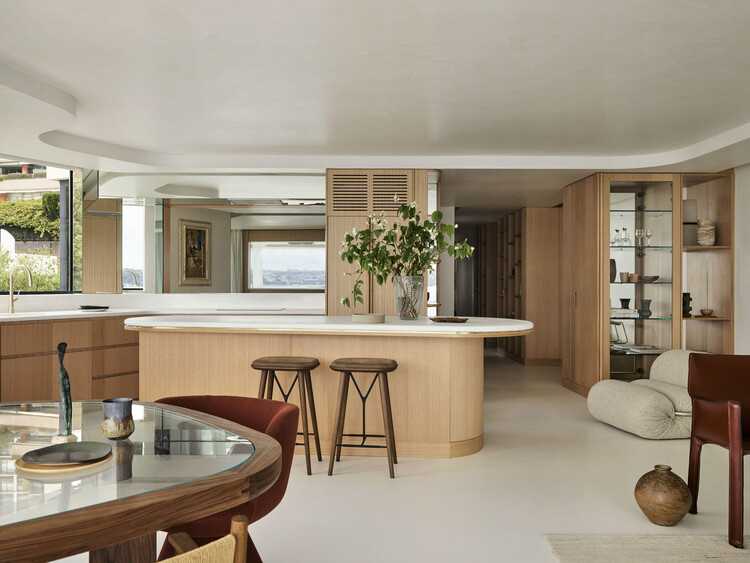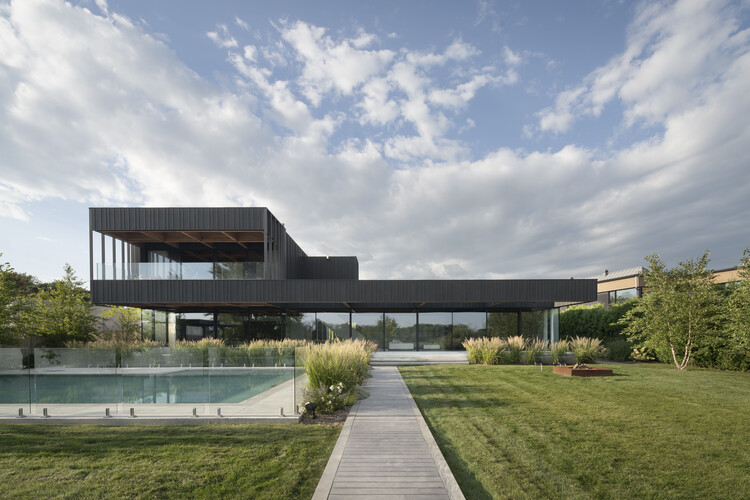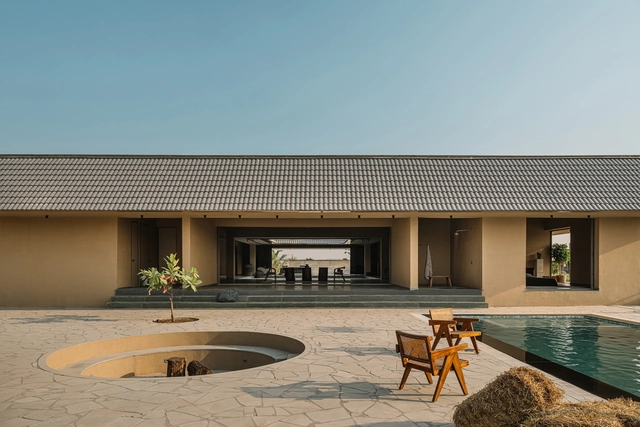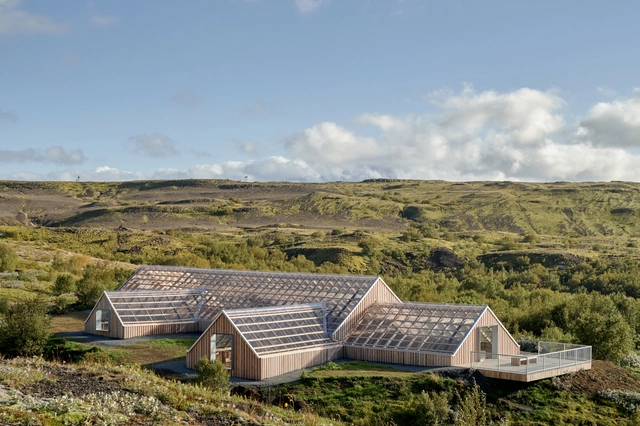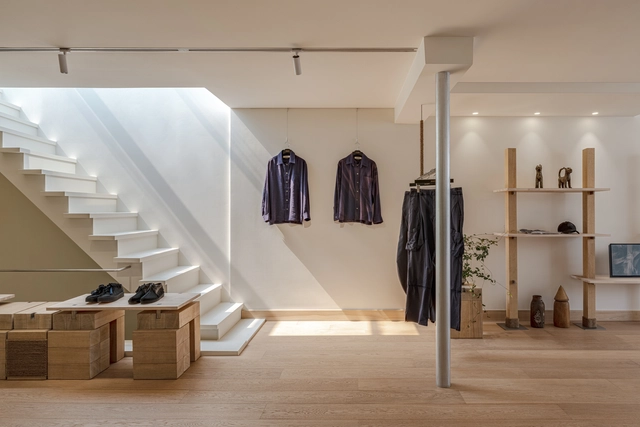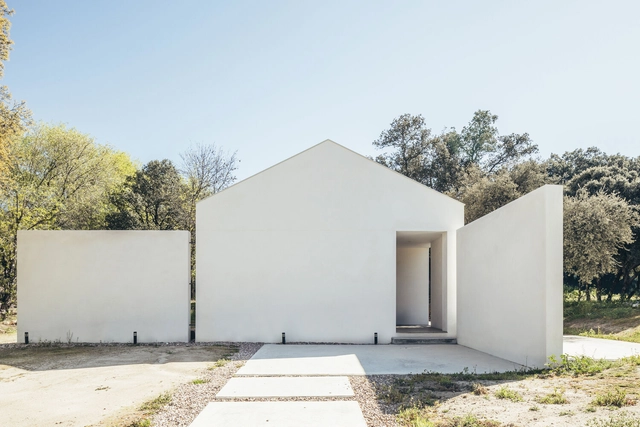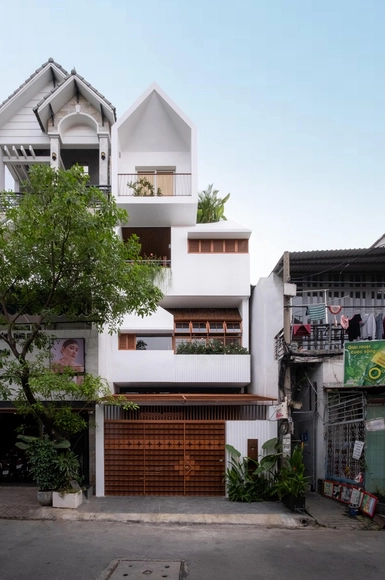
Projects
NHÀ QUANH SÂN House / AD+studio
https://www.archdaily.com/1031039/nha-quanh-san-ad-plus-studioMiwa Negoro
Casa da Beta / Atelier Aberto Arquitetura
https://www.archdaily.com/1030649/casa-da-beta-atelier-aberto-arquiteturaAndreas Luco
Rural Reimagined House / Fergus Garber Architects
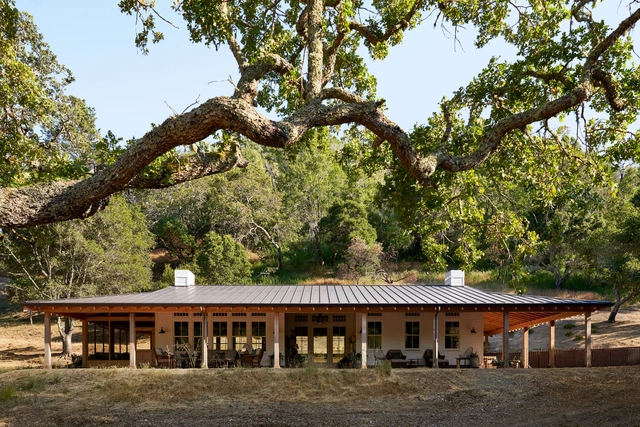
-
Architects: Fergus Garber Architects
- Area: 1200 ft²
- Year: 2023
-
Manufacturers: Barnlight, MacLaren Fixture Co, Nicky Kehoe, Serena & Lily, Sika-Design
-
Professionals: Studio Dorion
https://www.archdaily.com/1030712/rural-reimagined-katherine-neunerHana Abdel
Pracownia - The Workshop / ACOS (A Collection of Stories)
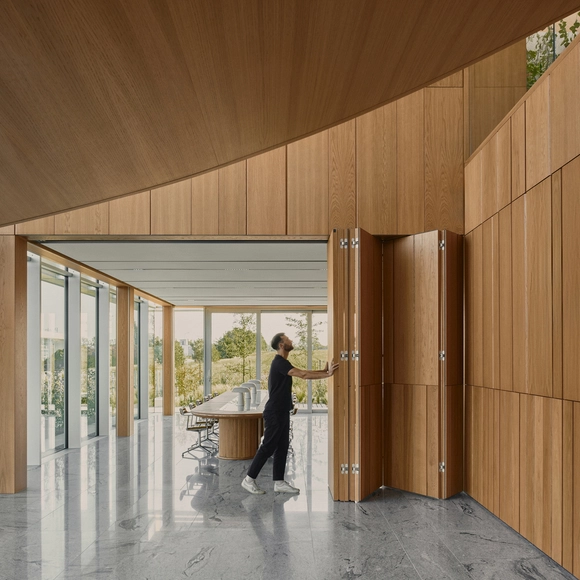
-
Architects: ACOS (A Collection of Stories)
- Area: 450 m²
- Year: 2024
https://www.archdaily.com/1030853/pracownia-workshop-acos-a-collection-of-storiesHadir Al Koshta
The House That Meets the River / LIJO RENY architects
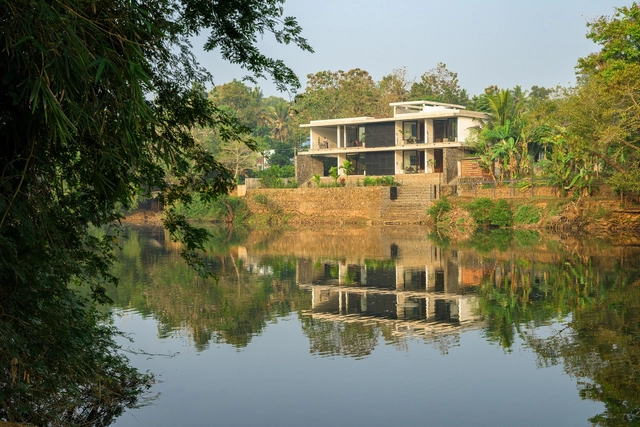
-
Architects: LIJO.RENY.architects
- Area: 725 m²
- Year: 2023
https://www.archdaily.com/1030924/the-house-that-meets-the-river-lijo-reny-architectsPilar Caballero
Darling Point Apartment / Studio ZAWA
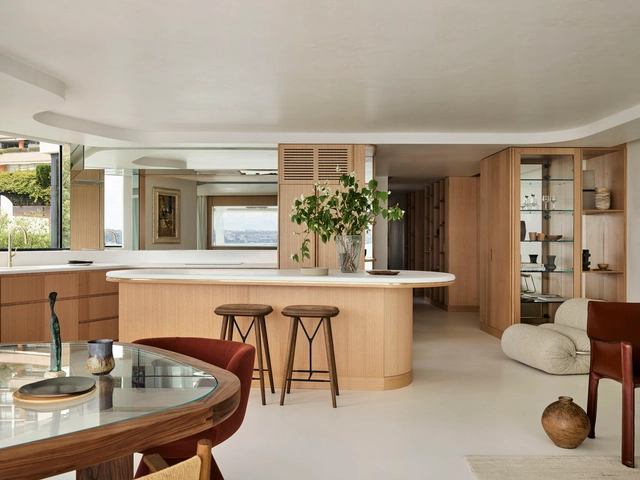
-
Architects: Studio ZAWA
- Area: 125 m²
- Year: 2022
-
Manufacturers: Ideal Work, Peter Holmes
https://www.archdaily.com/1030882/darling-point-apartment-studio-zawaValeria Silva
Chachimbiro House / C/ELC
https://www.archdaily.com/1030883/chachimbiro-house-c-elcPilar Caballero
Residence Terrebonne / Saucier + Perrotte architectes
https://www.archdaily.com/1030463/residence-terrebonne-saucier-plus-perrotte-architectesHana Abdel
Myrha Public Housing / FUSO atelier
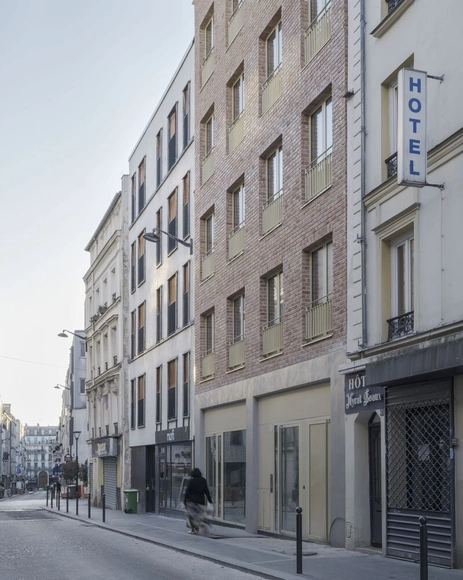
-
Architects: FUSO atelier
- Area: 600 m²
-
Manufacturers: Forbo, Franck Bricks, KLH, Roca
-
Professionals: LM Ingénieur, ATELUX, ALP
https://www.archdaily.com/1030824/myrha-public-housing-fuso-atelierPilar Caballero
Portal 62 / MORO Taller de arquitectura + Veinte Diezz Arquitectos
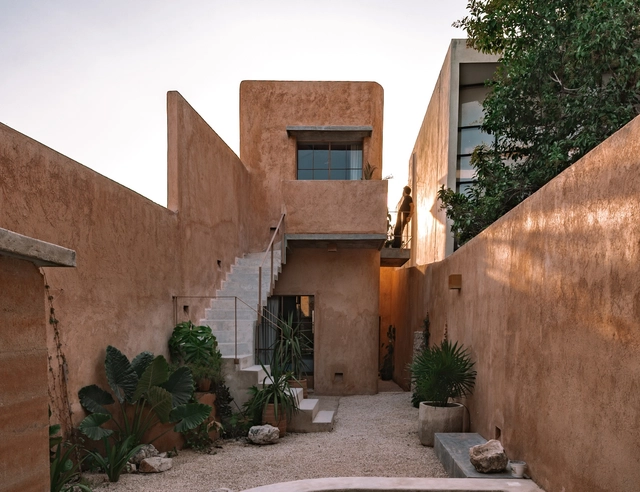
-
Architects: MORO Taller de arquitectura, Veinte Diezz Arquitectos
- Area: 68 m²
- Year: 2024
https://www.archdaily.com/1030521/portal-62-veinte-diezz-arquitectosPilar Caballero
Tide's Echo Hall / TAO (Trace Architecture Office)
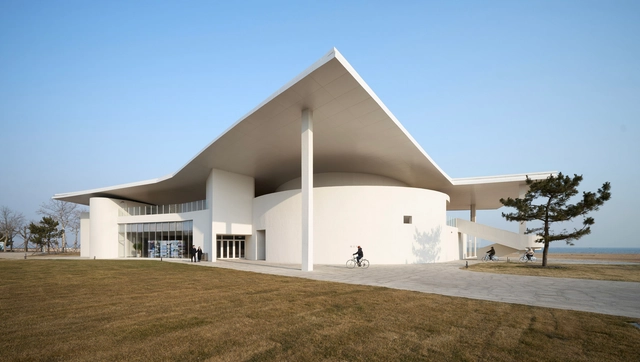
-
Architects: TAO (Trace Architecture Office)
- Area: 6238 m²
- Year: 2021
https://www.archdaily.com/1028554/tides-echo-hall-tao-trace-architecture-officeAndreas Luco
JiyongKim Hannam Flagship Store / one-aftr
https://www.archdaily.com/1030886/jiyongkim-hannam-flagship-store-one-aftrValeria Silva
House Next Door / Guelo Nunes Arquitetura
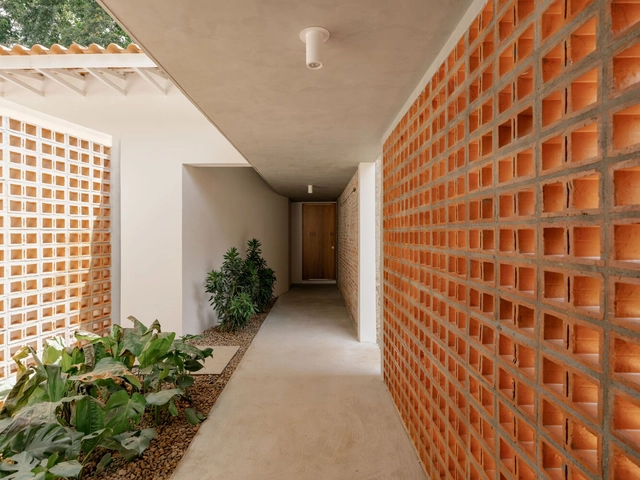
-
Architects: Guelo Nunes Arquitetura
- Area: 3660 ft²
- Year: 2025
https://www.archdaily.com/1030897/house-next-door-guelo-nunes-arquiteturaPilar Caballero
BINÔME Multi-residence / APPAREIL architecture
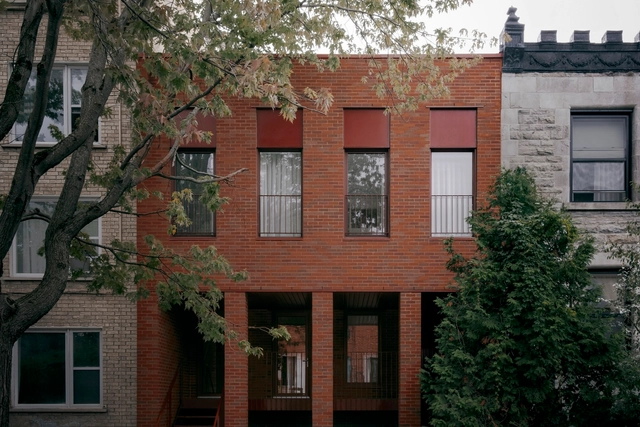
-
Architects: APPAREIL architecture
- Year: 2025
-
Manufacturers: APPAREIL Atelier, Found, Kastella, Luminaire Authentik, Mark Krebs, +2
-
Professionals: Geniex, Modulor, Atomic Soudure
https://www.archdaily.com/1030979/binome-multi-residence-appareil-architectureHana Abdel
House among Oaks / More&Co
https://www.archdaily.com/1030825/house-among-oaks-more-and-coPilar Caballero
Place Pouchet Social and Cultural Center / MCBAD architecture & urban design
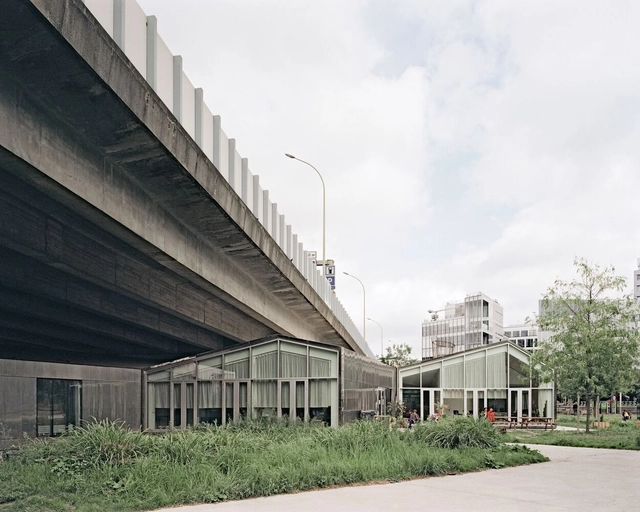
-
Architects: MCBAD architecture & urban design
- Area: 550 m²
- Year: 2024
https://www.archdaily.com/1030851/social-and-cultural-center-place-pouchet-paris-mcbad-architecture-and-urban-designHadir Al Koshta







