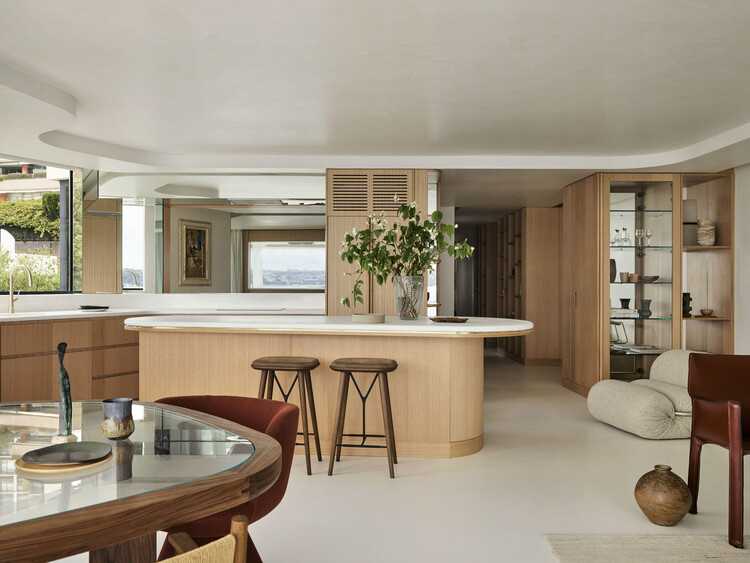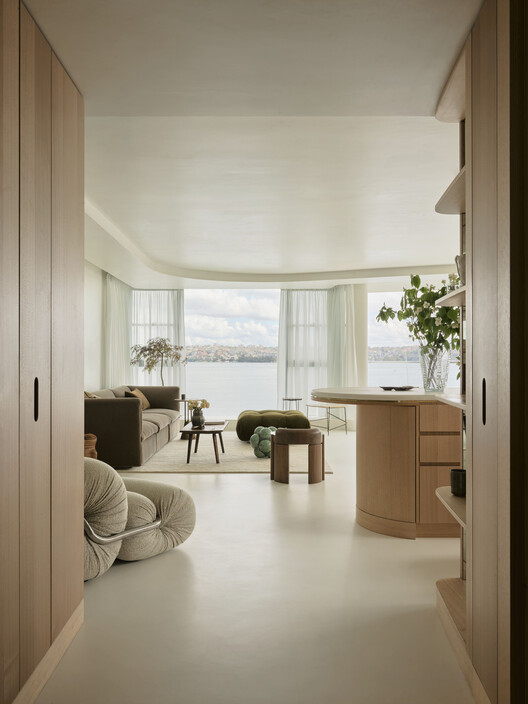
-
Architects: Studio ZAWA
- Area: 125 m²
- Year: 2022
-
Photographs:Clinton Weaver and Anson Smart
-
Manufacturers: Ideal Work, Peter Holmes

Text description provided by the architects. This project is an exercise in distillation of space, memory, and material. Designed for a downsizer transitioning from a large family home to a waterfront apartment in Darling Point, the renovation transforms a dated 1960s floor plan into a tactile and deeply personal home that balances simplicity with richness.






















