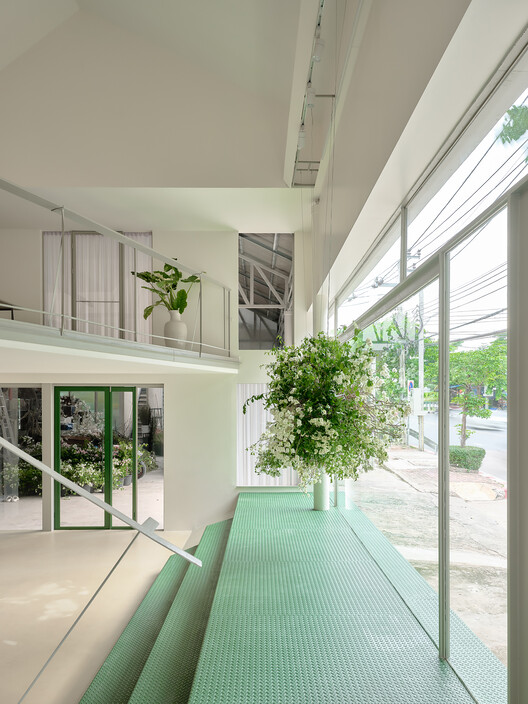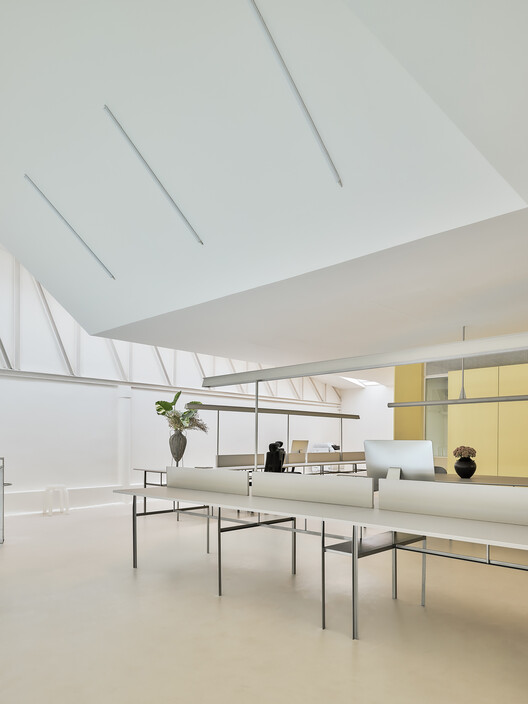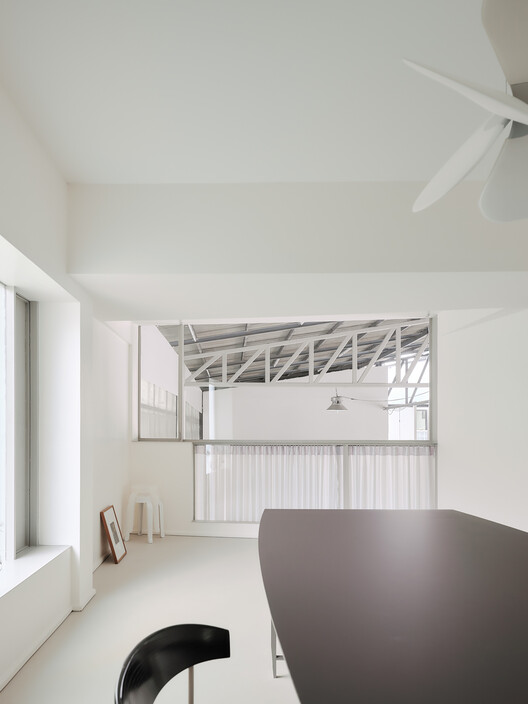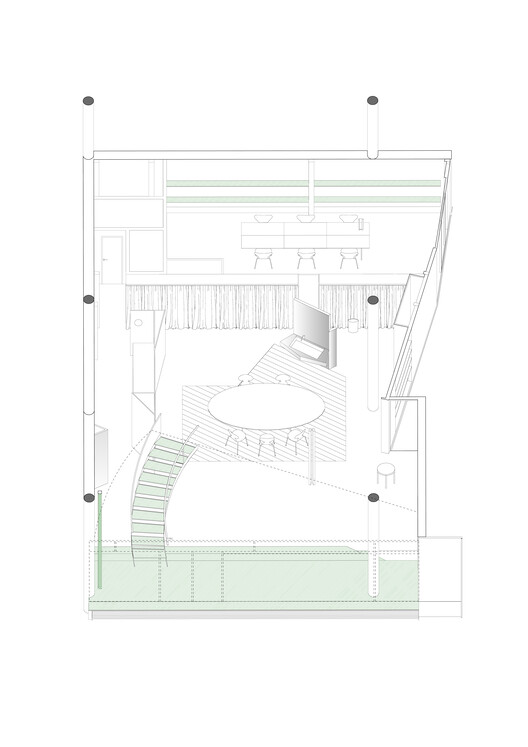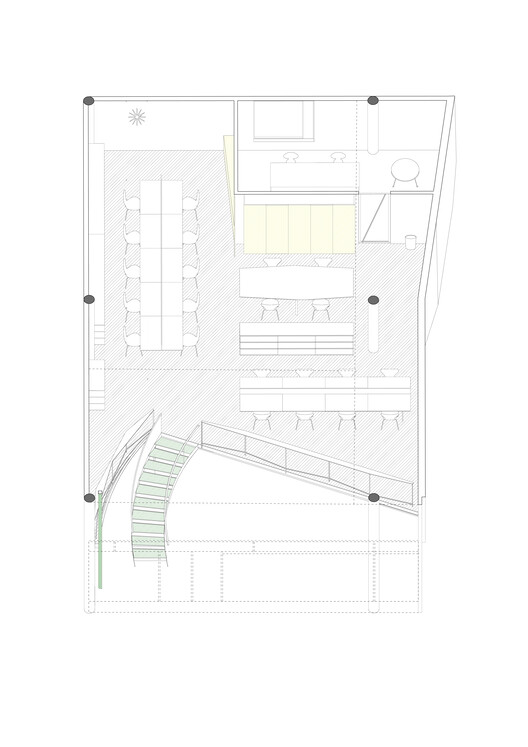
-
Architects: STA
- Area: 450 m²
- Year: 2024
-
Photographs:Napat Pattrayanond
-
Manufacturers: Fenix
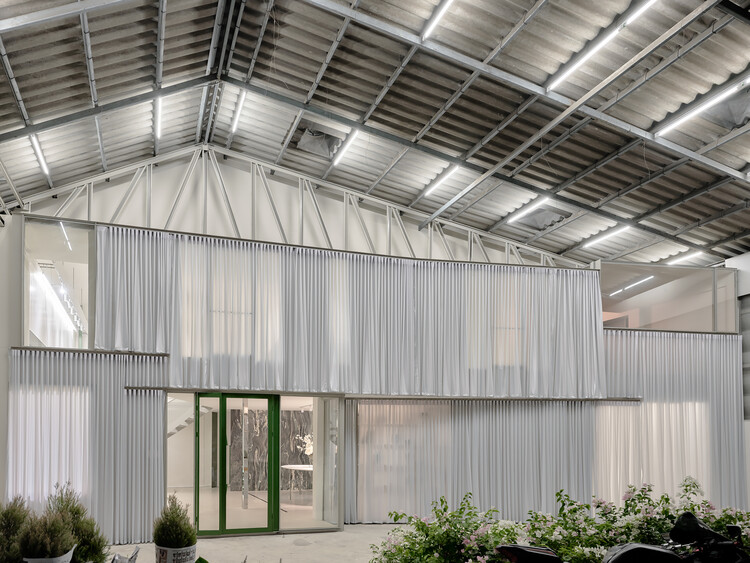
Text description provided by the architects. The site is situated in Nak Niwat Street, Bangkok, a commercial area with many old warehouses and shophouses located very close to the street edge. The project is a kind of architecture within architecture; we constructed a new building inside a larger, existing warehouse on one end of the property, while the remaining part already contained the designer's current office, workshop, storage, and loading area. One of the client's wishes was to redesign the street facade of the warehouse. That added complexity to the project because we had to deal with the architectural scale of the street facade and the more intimate scale of the "interior" facade created by the new intervention.









