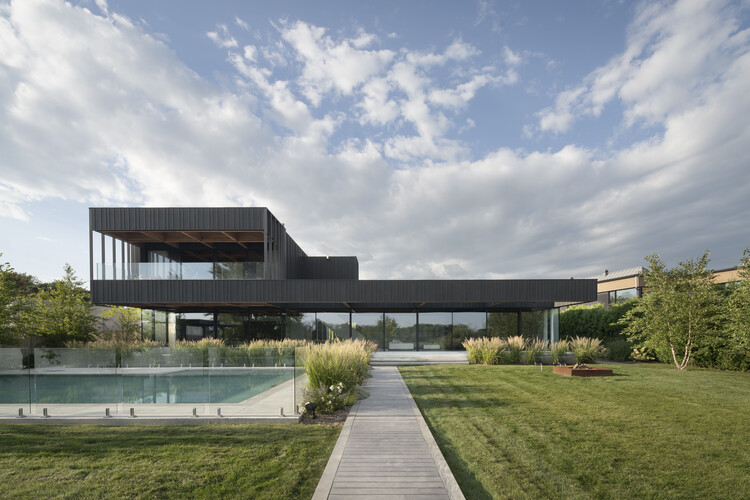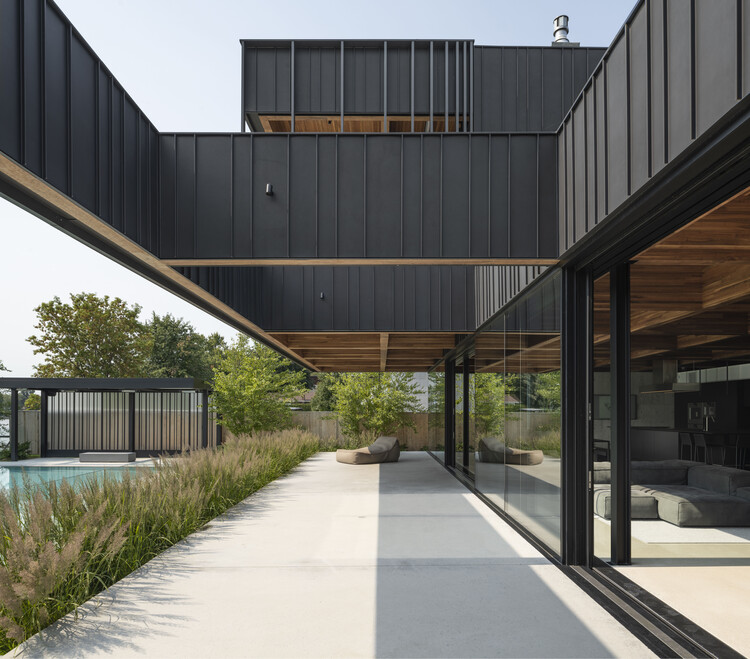
-
Architects: Saucier + Perrotte architectes
- Area: 724 m²
- Year: 2022
-
Photographs:Olivier Blouin
-
Lead Architect: Gilles Saucier

Text description provided by the architects. Nestled in Terrebonne, Québec, this riverside home was designed to integrate seamlessly with its long, narrow plot—a remnant of old agricultural land—while making the most of the breathtaking view of the Mille-Îles River. Given the proximity of neighboring houses, the design prioritizes privacy and openness, ensuring unobstructed views of the river while shielding side perspectives. The result is a square, single-story structure, framed by concrete walls on the sides and fully open to the water. Rising above, the master suite introduces a vertical element to the composition.









































