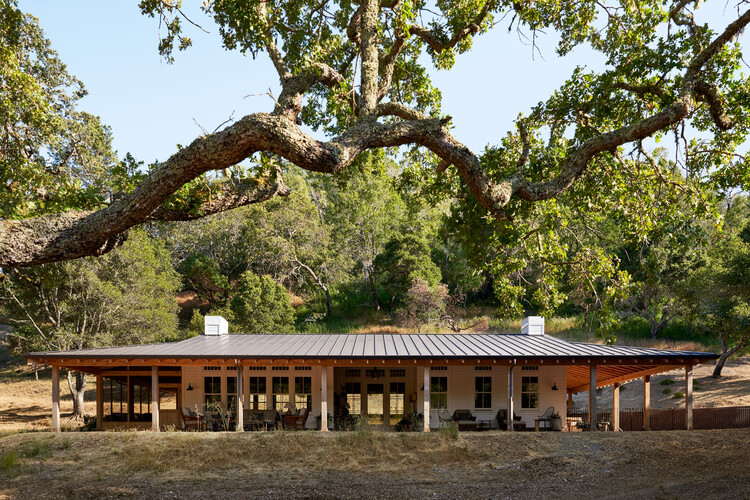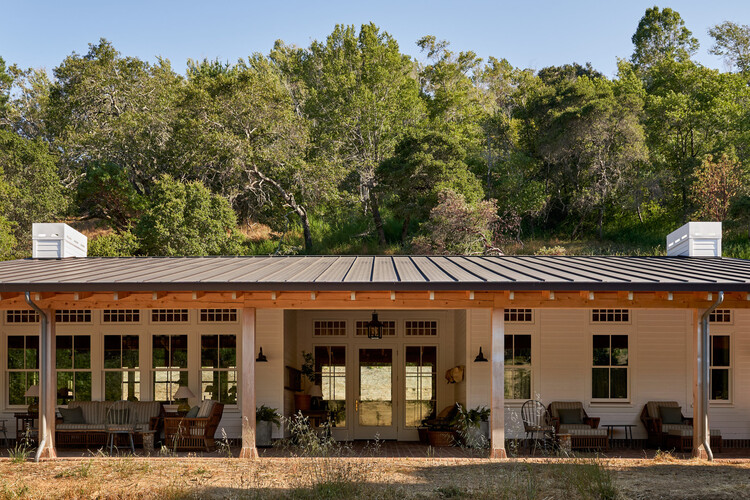
-
Architects: Fergus Garber Architects
- Area: 1200 ft²
- Year: 2023
-
Photographs:Ethan Herrington
-
Manufacturers: Barnlight, MacLaren Fixture Co, Nicky Kehoe, Serena & Lily, Sika-Design

Text description provided by the architects. Designed to embrace the sunny Northern California chaparral landscape, a newly constructed farmhouse between the Napa and Sonoma Valleys harkens back to the region's roots. Nestled between two hills on 13 acres of farmland stands a cozy, multifunctional single-story ADU that lives larger than its actual 1,200 square-foot footprint. Its owners, a retired couple from Palo Alto, were yearning for a smaller home and a slower pace when they decided to build on a rolling plot of land where their eldest son and his family inhabited a century-old two-story farmhouse.

































