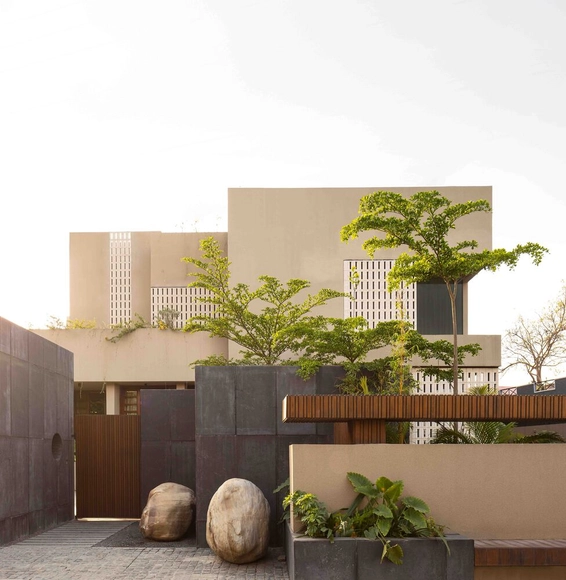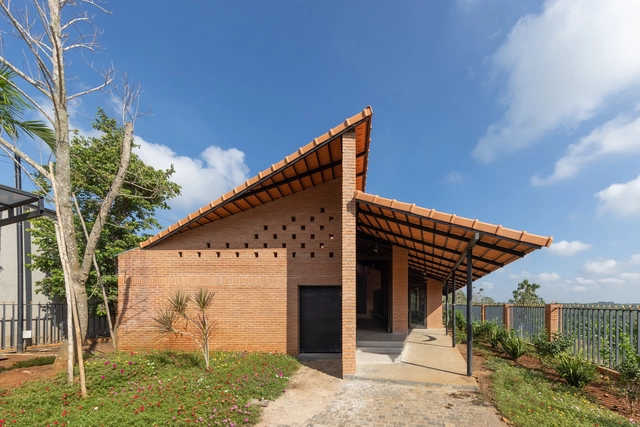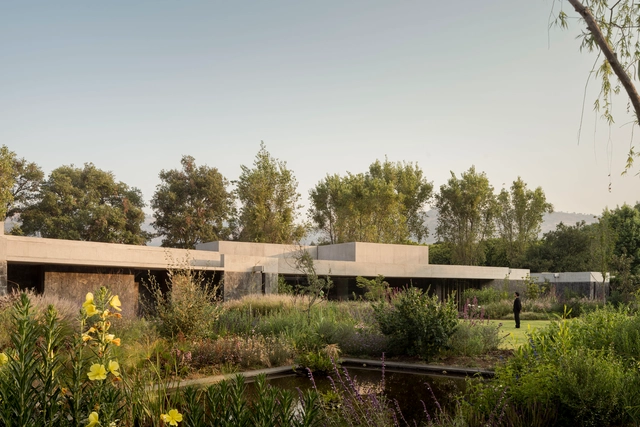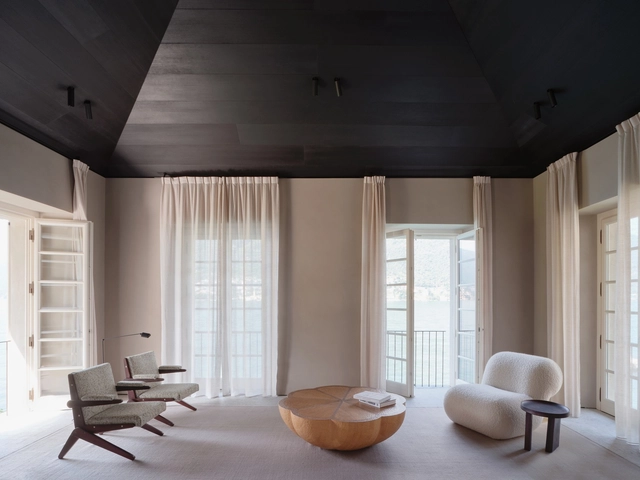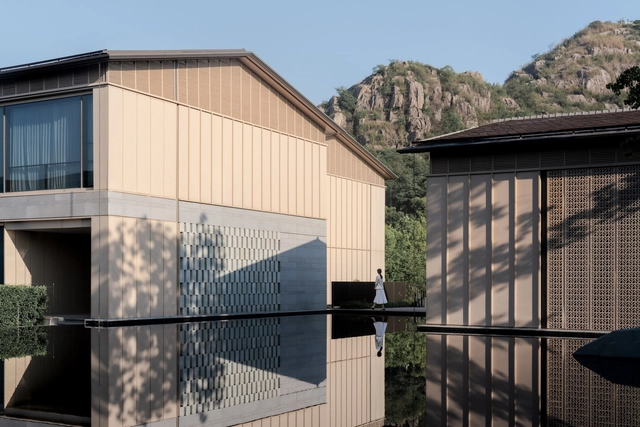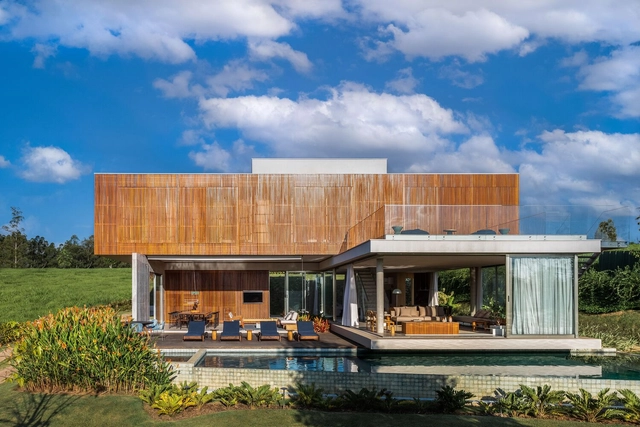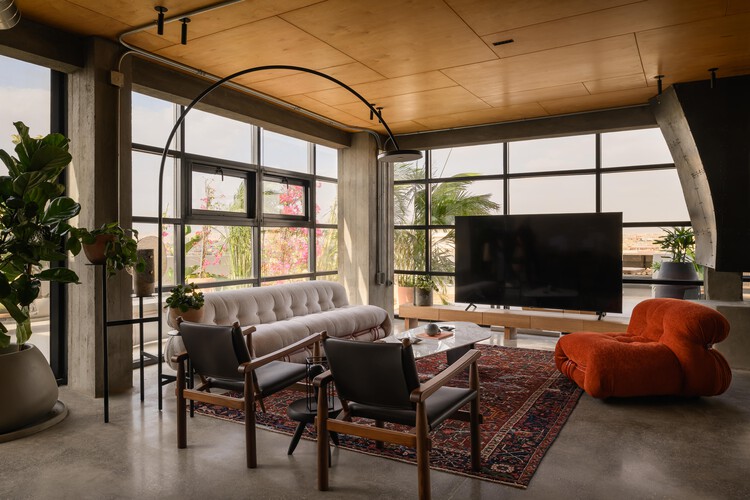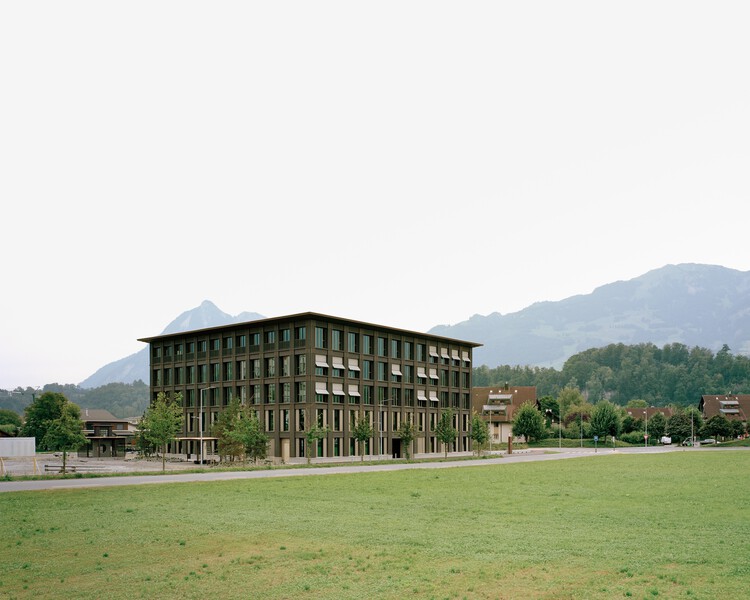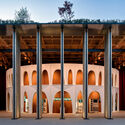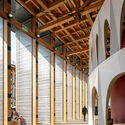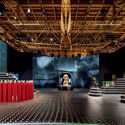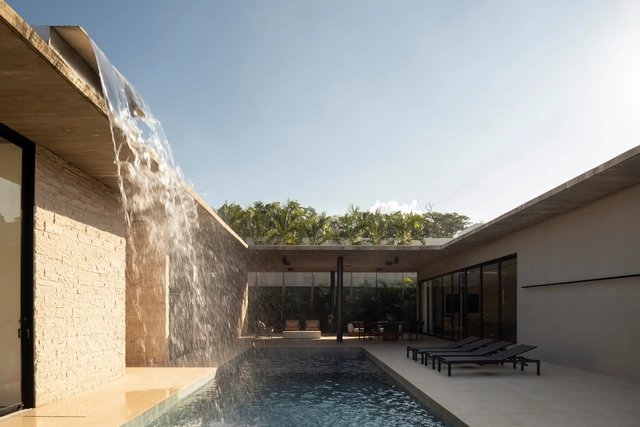
Projects
House G+B / Mariana Orsi Arquitetura + Design
https://www.archdaily.com/1031662/house-g-plus-b-mariana-orsi-arquitetura-plus-designSusanna Moreira
Forest Pool / Mjölk architekti
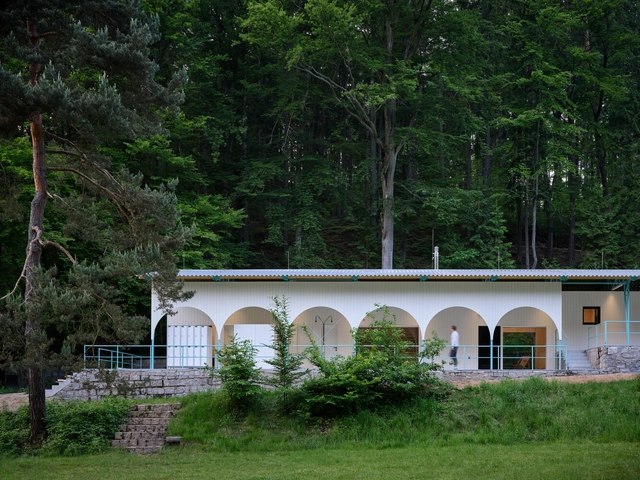
-
Architects: Mjölk architekti
- Area: 320 m²
- Year: 2025
-
Manufacturers: Booba, Harvia, Houška OK, Lombardo, Marma Liberec, +1
https://www.archdaily.com/1031522/forest-pool-mjolk-architektiValeria Silva
Haverdal / Lundgren Guldhammer Arkitekter

-
Architects: Lundgren Guldhammer Arkitekter
- Area: 160 m²
- Year: 2024
https://www.archdaily.com/1031519/villa-haverdal-lundgren-guldhammer-arkitekterHadir Al Koshta
Malvas 59 Residence / Estudio Radillo Alba
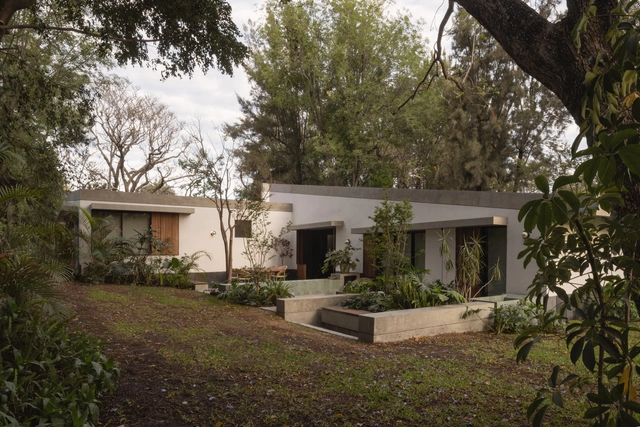
-
Architects: Estudio Radillo Alba
- Area: 350 m²
- Year: 2025
https://www.archdaily.com/1031543/malvas-59-residence-estudio-radillo-albaValentina Díaz
Esplanade Brighton Apartment / Wood Marsh
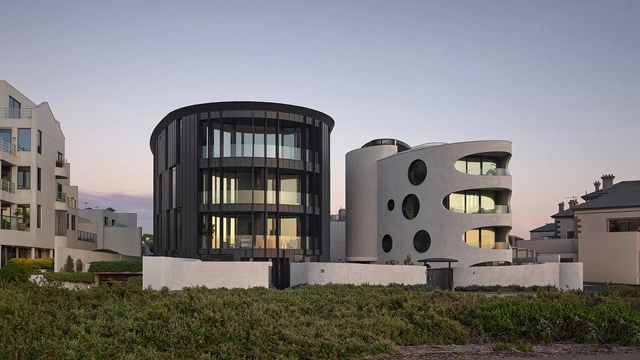
-
Architects: Wood Marsh
- Area: 10500 m²
- Year: 2024
-
Professionals: Minicon, Robert Bird Group, Wrap
https://www.archdaily.com/1031627/esplanade-brighton-apartment-wood-marshPilar Caballero
Kampung Mrican Phase 1 and Microlibrary Pringwulung / SHAU Indonesia
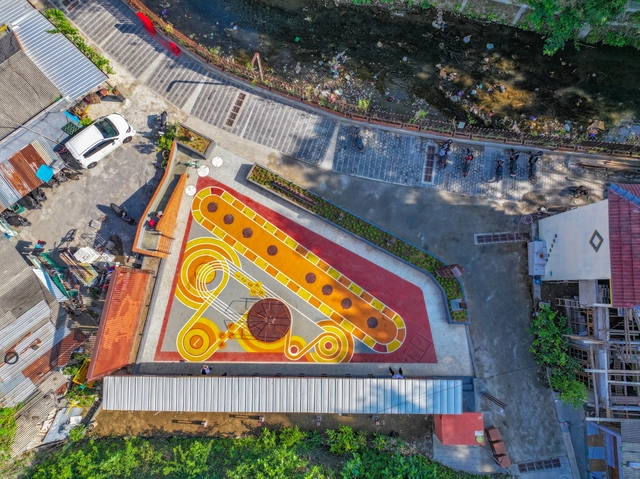
-
Architects: SHAU Indonesia
- Area: 4353 m²
- Year: 2024
https://www.archdaily.com/1031619/kampung-mrican-phase-1-and-microlibrary-pringwulung-shau-indonesiaMiwa Negoro
Ekasham House / Portal 92
https://www.archdaily.com/1031623/ekasham-house-portal-92Miwa Negoro
Nha Xuan Tay Residence / G+ Architects
https://www.archdaily.com/1031603/nha-xuan-tay-residence-g-plus-architectsValeria Silva
House with a Square Window / Set Architects
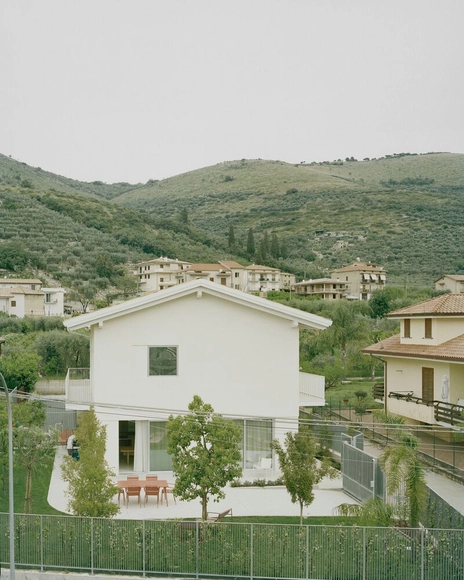
-
Architects: Set Architects
- Area: 200 m²
- Year: 2025
-
Manufacturers: Ceramica Globo, Colma, Ideal Lux, Vema, mcz
https://www.archdaily.com/1031465/house-with-a-square-window-set-architectsHadir Al Koshta
ASU Restaurant / Brock Carmichael Asia
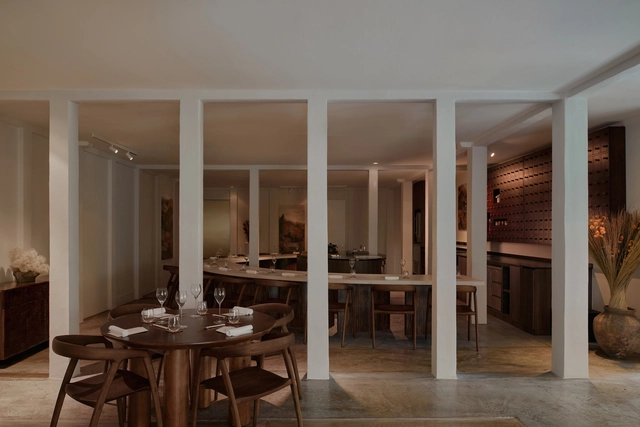
-
Architects: Brock Carmichael Asia
- Area: 140 m²
- Year: 2024
https://www.archdaily.com/1031553/asu-restaurant-brock-carmichael-asiaHadir Al Koshta
TiTi’s House / NAQI & Partners
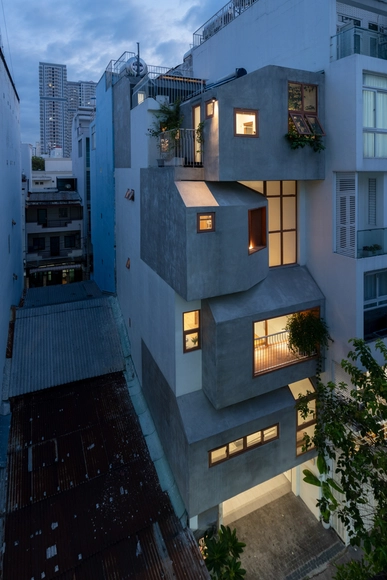
-
Architects: NAQI & Partners
- Area: 50 m²
- Year: 2025
https://www.archdaily.com/1031602/titis-house-naqi-and-partnersValeria Silva
AITASHOP Beijing / Yatofu Creatives
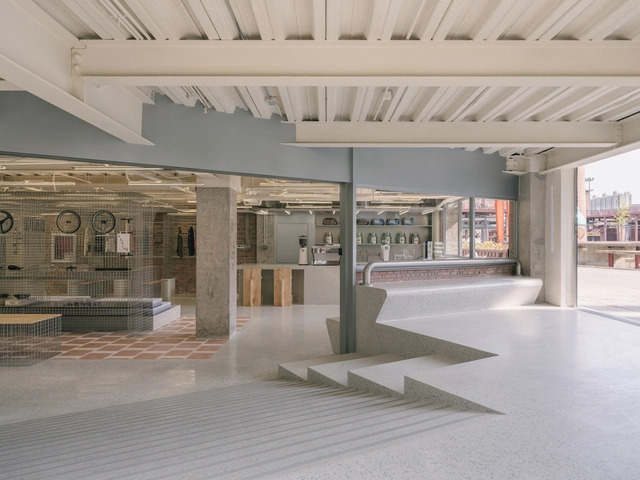
-
Architects: Yatofu Creatives
- Area: 1002 m²
- Year: 2024
https://www.archdaily.com/1031540/aitashop-beijing-yatofu-creativesAndreas Luco
Onn Hair Salon / Spicy Architects + swarm Inc.
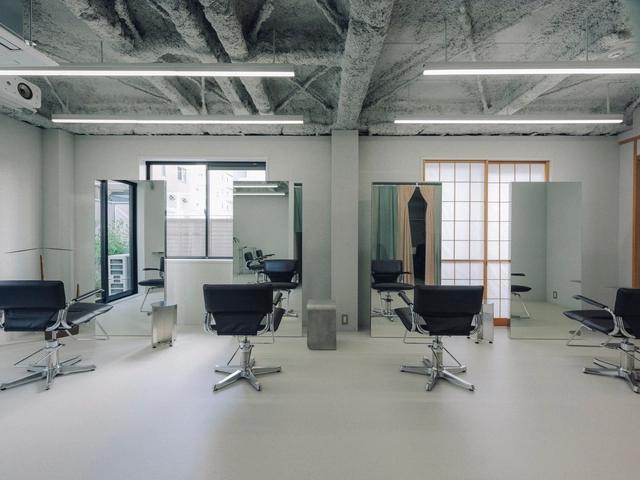
-
Architects: Spicy Architects, swarm Inc.
- Area: 72 m²
- Year: 2025
https://www.archdaily.com/1031562/onn-hair-salon-spicy-architects-plus-swarm-incMiwa Negoro
Phe La Da Nang Cafe / 6717 Studio
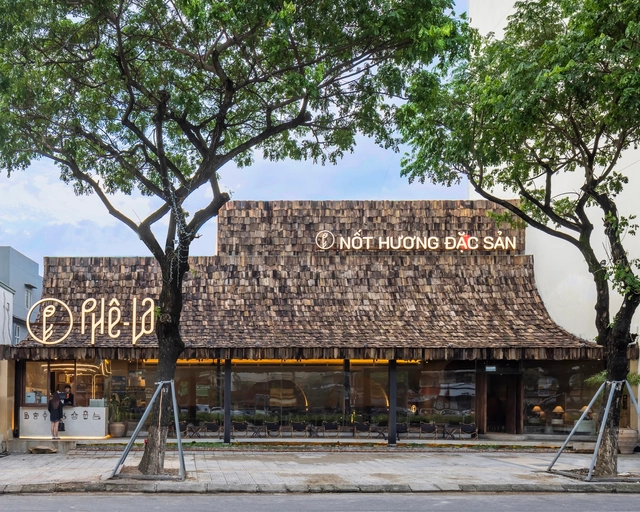
-
Architects: 6717 Studio
- Area: 300 m²
- Year: 2023
-
Manufacturers: Terrazzo & Marble, Galaxy lighting, Jotun, Xinfa
https://www.archdaily.com/1031598/phe-la-da-nang-cafe-6717-studioPilar Caballero
The V Penthouse / Badie Architects
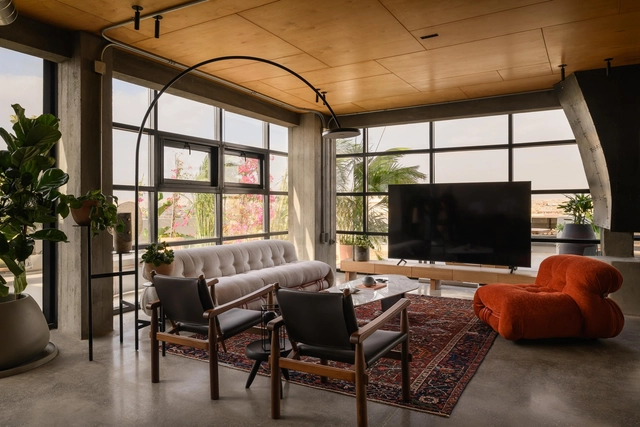
-
Architects: Badie Architects
- Area: 185 m²
- Year: 2025
-
Manufacturers: Colortek, Kahhal Looms, Madar
https://www.archdaily.com/1031412/the-v-penthouse-badie-architectsHadir Al Koshta
OKB Headquarters / Seilerlinhart
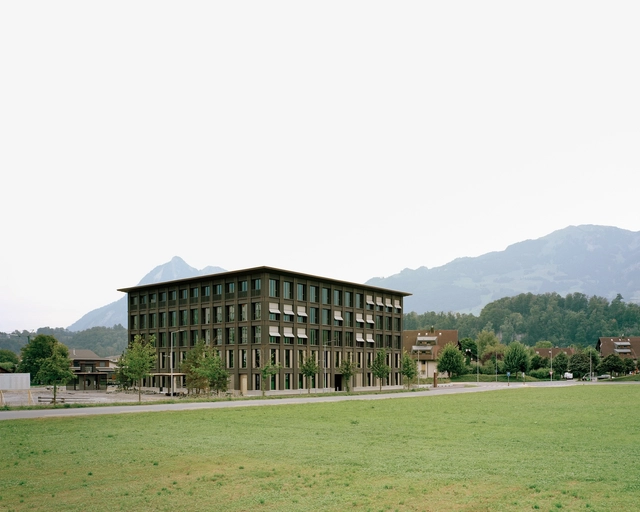
-
Architects: Seilerlinhart
- Year: 2021
https://www.archdaily.com/1031383/okb-headquarters-seilerlinhartPilar Caballero
The Italian Pavilion Expo 2025 Osaka / Mario Cucinella Architects + Yoshiki Matsuda Architects
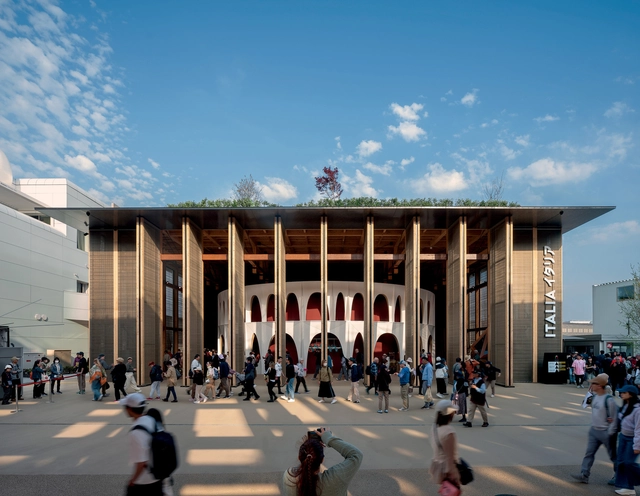
-
Architects: Mario Cucinella Architects, Yoshiki Matsuda Architects
- Area: 3000 m²
- Year: 2025
https://www.archdaily.com/1031271/the-italian-pavilion-expo-2025-osaka-mario-cucinella-architects-plus-yoshiki-matsuda-architectsHadir Al Koshta





































