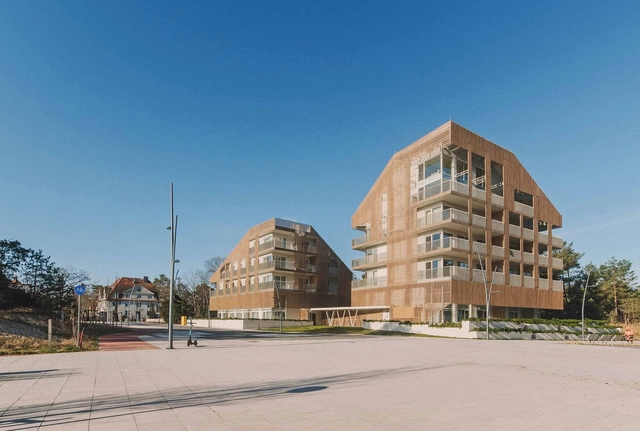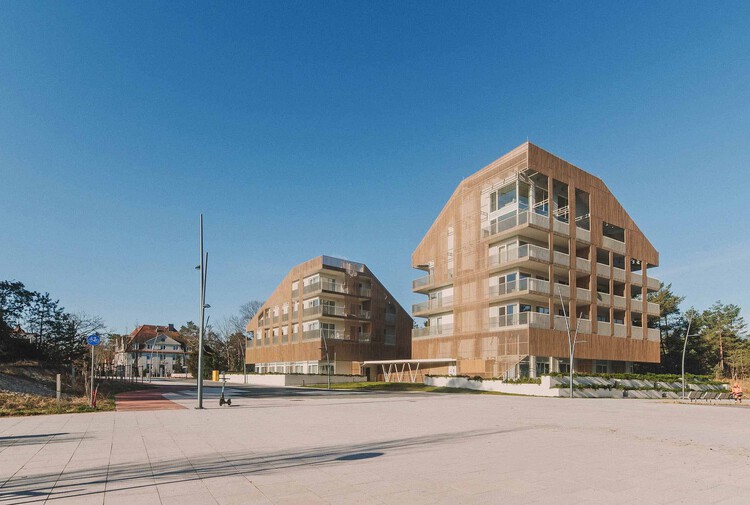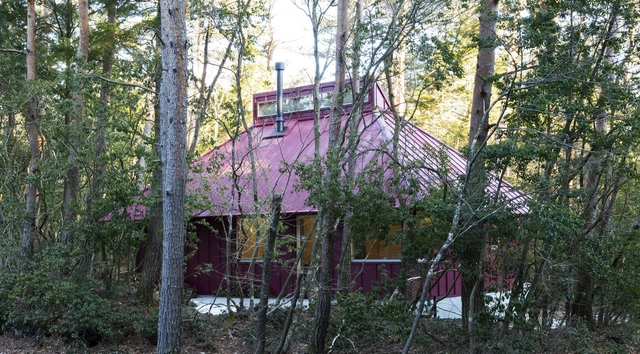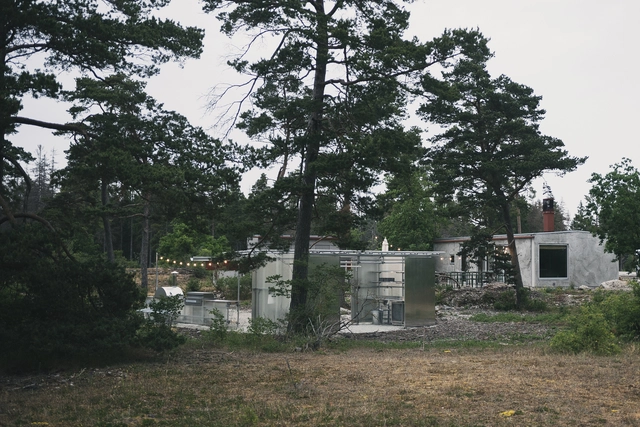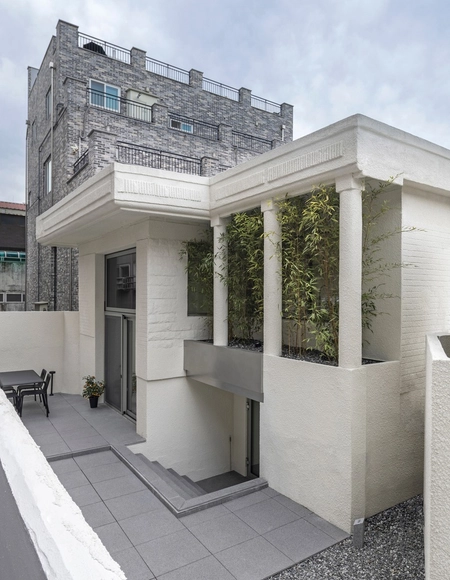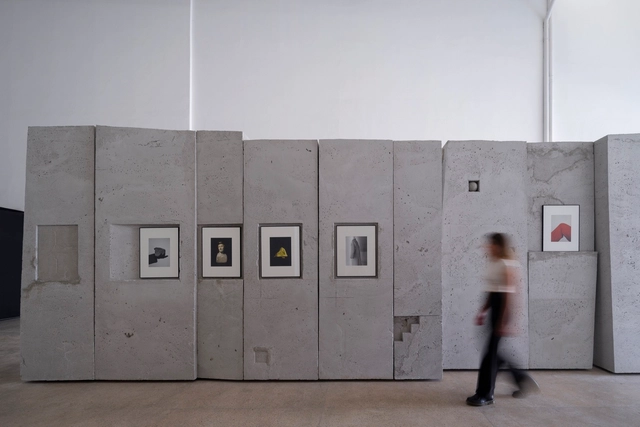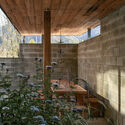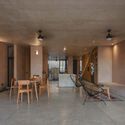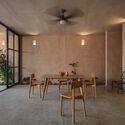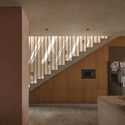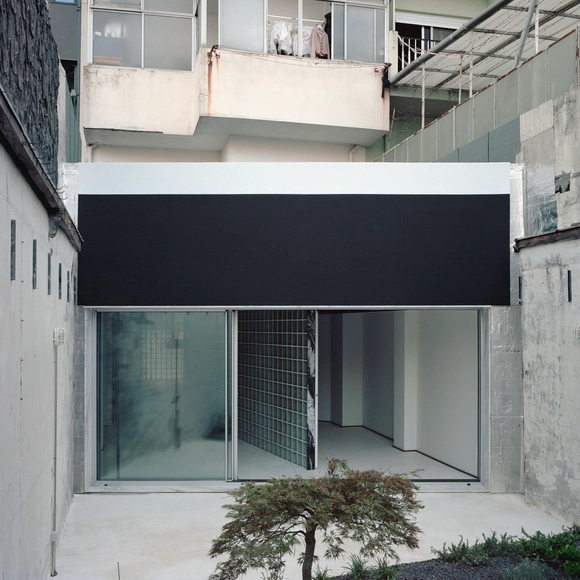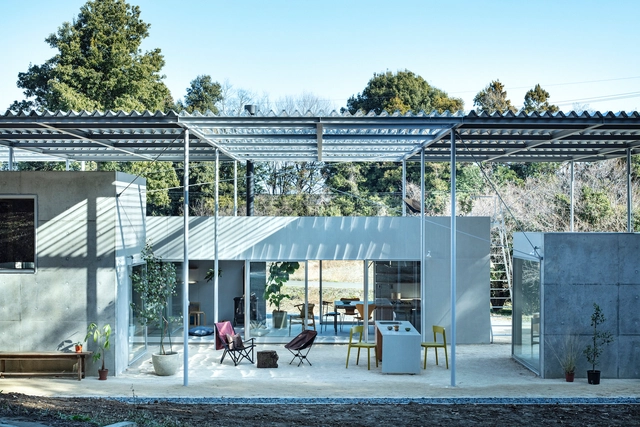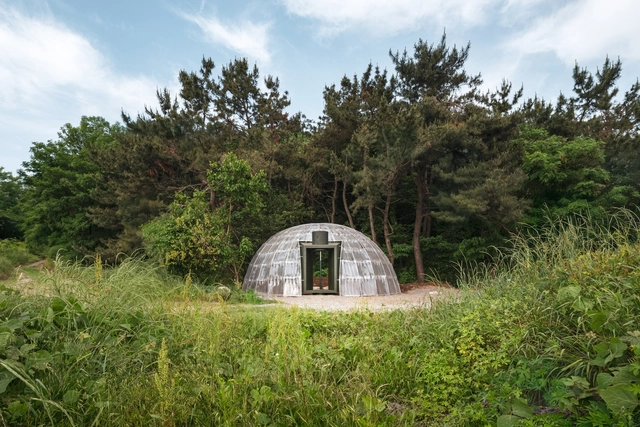
Projects
Sakuragawa Apartment Renovation / Osaka Design Department
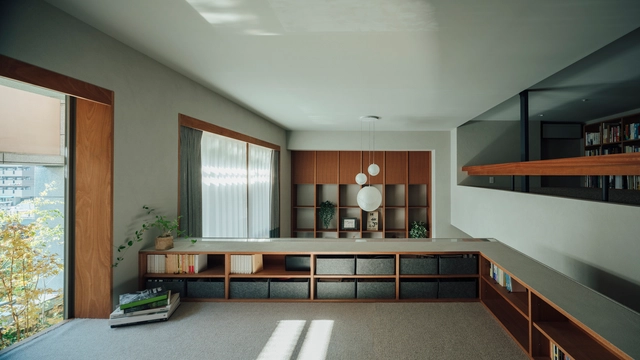
-
Architects: Osaka Design Department
- Area: 68 m²
- Year: 2024
https://www.archdaily.com/1031783/sakuragawa-apartment-renovation-osaka-design-departmentMiwa Negoro
Baltycki Apartments / Maxberg
https://www.archdaily.com/1032032/baltycki-apartments-maxbergAndreas Luco
ISALAB Engineering School / Patrick Arotcharen Architecte
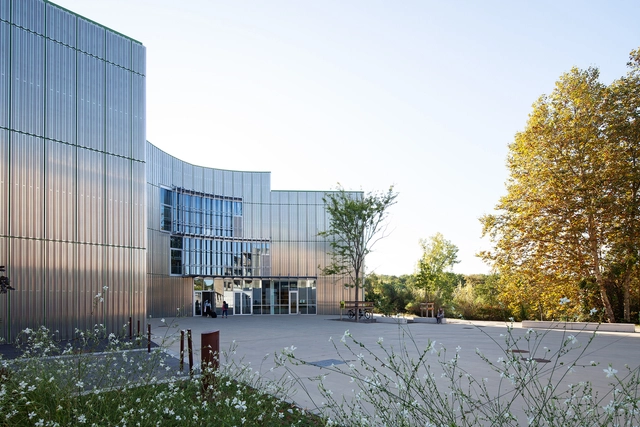
-
Architects: Patrick Arotcharen Architecte
- Area: 4200 m²
- Year: 2022
-
Manufacturers: Labastere, Alki, Fatboy, Fermob
https://www.archdaily.com/1030852/isalab-engineering-school-patrick-arotcharen-architecteHadir Al Koshta
House in the Forest / Office Ten Architecture
https://www.archdaily.com/1031693/house-in-the-forest-office-ten-architectureValeria Silva
Savannah House and Savannen Pavilion / Ateljé Ö
https://www.archdaily.com/1031065/savannah-house-and-savannen-pavilion-atelje-oHadir Al Koshta
Park - Tech (Zhongguancun Dongsheng Science Park Phase III) / SOPA
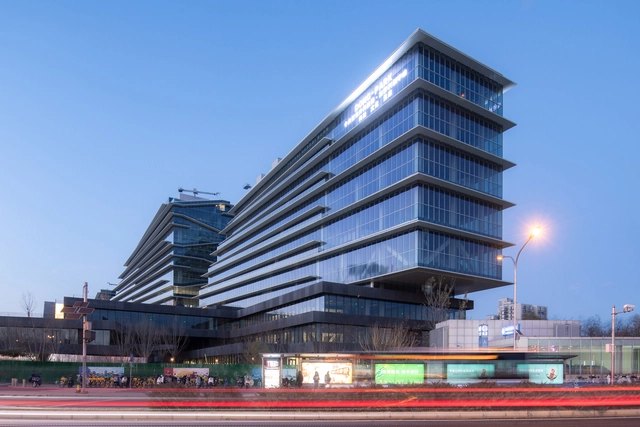
-
Architects: Society Particular - SOPA
- Area: 254000 m²
- Year: 2024
https://www.archdaily.com/1023783/park-tech-zhongguancun-dongsheng-science-park-phase-iii-sopaAndreas Luco
Villa de VOID / Atelier ITCH
https://www.archdaily.com/1031909/villa-de-void-atelier-itchAndreas Luco
House Douro Wood / MJARC Arquitectos
https://www.archdaily.com/1031799/house-douro-wood-mjarc-arquitectosSusanna Moreira
Exhibition Hall Kassel / Innauer-Matt Architekten
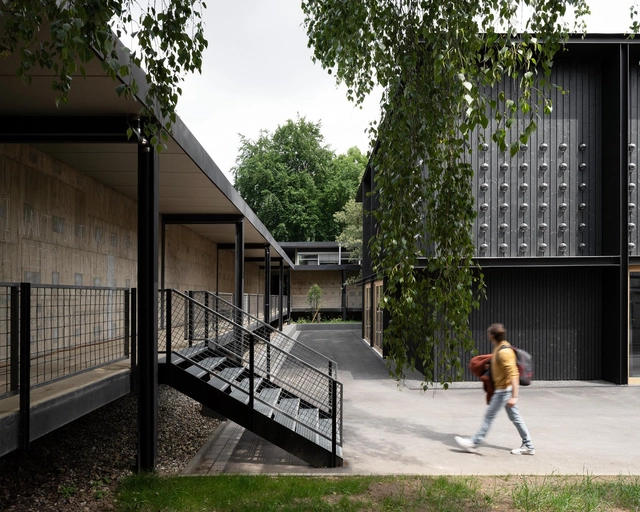
-
Architects: Innauer-Matt Architekten
- Area: 470 m²
- Year: 2022
-
Manufacturers: FSB Franz Schneider Brakel, Georg Bechter Licht, Gerhard Gieseke Bau- und Möbeltischlerei, Glas Marte, HUFCOR Deutschland, +4
https://www.archdaily.com/1031748/exhibition-hall-kassel-innauer-matt-architektenPilar Caballero
La Source Third-Place Library / NAS architecture
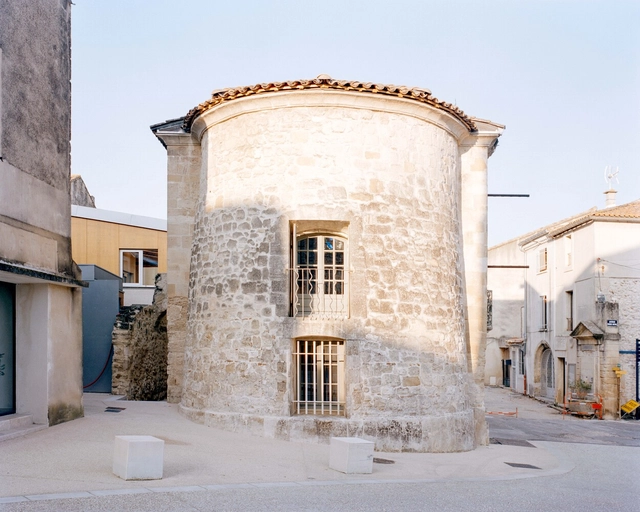
-
Architects: NAS architecture
- Area: 500 m²
https://www.archdaily.com/1031808/la-source-third-place-library-nas-architectureHadir Al Koshta
Bidadari Park / Henning Larsen + CPG Consultants
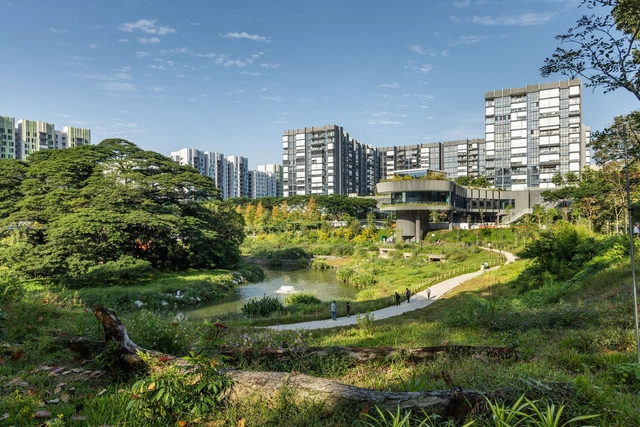
-
Architects: CPG Consultants, Henning Larsen
- Area: 130000 m²
- Year: 2024
-
Professionals: Expand-Landscape Engineering Joint Venture, AECOM
https://www.archdaily.com/1031943/bidadari-park-henning-larsenValeria Silva
AD Government Office / Agata Kurzela Studio
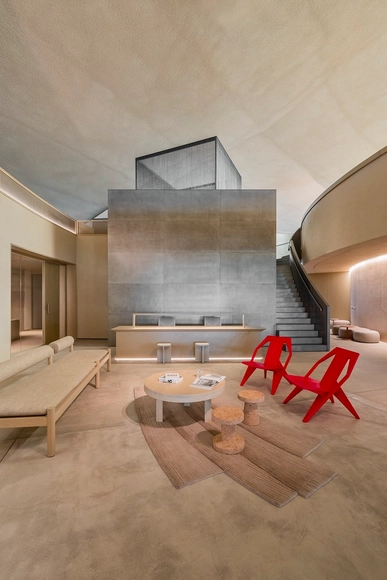
-
Architects: Agata Kurzela Studio
- Area: 2500 m²
- Year: 2023
https://www.archdaily.com/1032001/ad-government-office-agata-kurzela-studioMiwa Negoro
Collège Louise Wegmann / Dagher Hanna & Partners
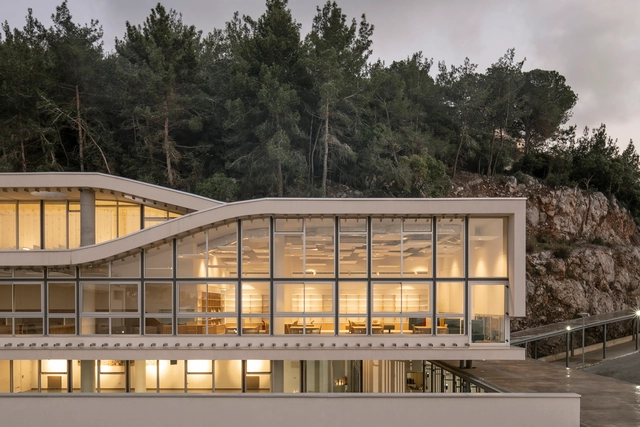
-
Architects: Dagher Hanna & Partners
- Area: 9600 m²
- Year: 2024
https://www.archdaily.com/1031959/college-louise-wegmann-dagher-hanna-and-partnersMiwa Negoro
Xcumpich House / Taller Mexicano de Arquitectura
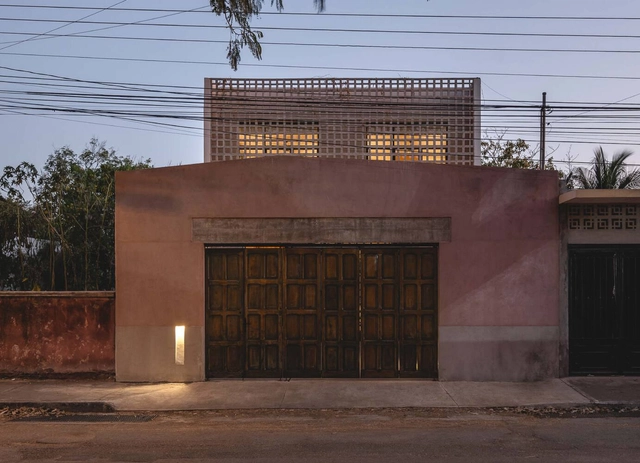
-
Architects: Taller Mexicano de Arquitectura
- Area: 312 m²
- Year: 2023
-
Manufacturers: Kimikolor, Pigmentos
https://www.archdaily.com/1031696/casa-xcumpich-taller-mexicano-de-arquitecturaAndreas Luco
White Tower / Studio Benjamin Dillenburger + Michael Hansmeyer
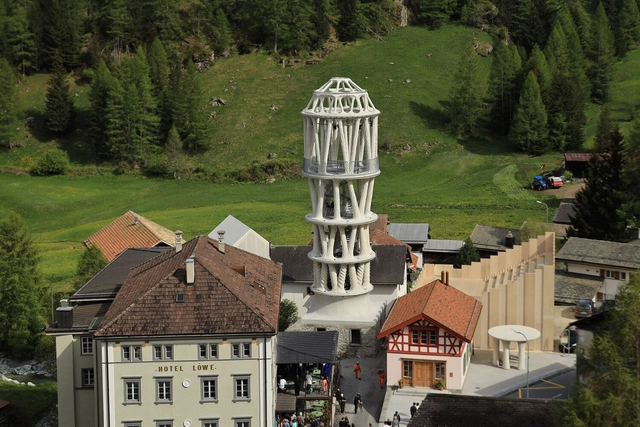
-
Architects: Michael Hansmeyer, Studio Benjamin Dillenburger
- Year: 2025
-
Manufacturers: Sika
-
Professionals: Invias AG, Zindel+Co. AG, Conzett Bronzini Partner AG, mk bauphysik, SIKA, +9
https://www.archdaily.com/1031908/white-tower-studio-benjamin-dillenburger-plus-michael-hansmeyerPilar Caballero
Oasis under a Building / fala
https://www.archdaily.com/1031600/oasis-under-a-building-falaPilar Caballero
Church Borderouge / studio.AQUI + Triptyque architectes
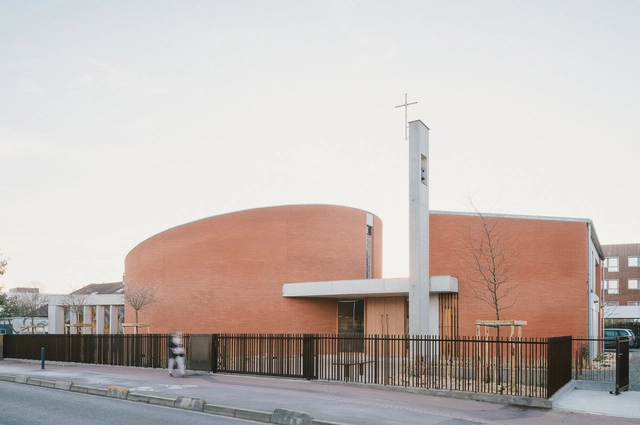
-
Architects: Triptyque architectes, studio.AQUI
- Area: 480 m²
- Year: 2024
-
Manufacturers: BTC Concept, Terres cuites du Saves
https://www.archdaily.com/1031762/church-borderouge-triptyque-plus-studiquiValeria Silva


















