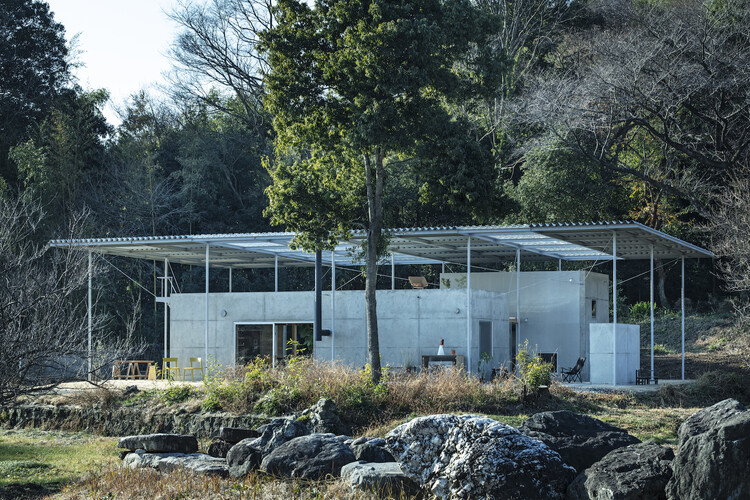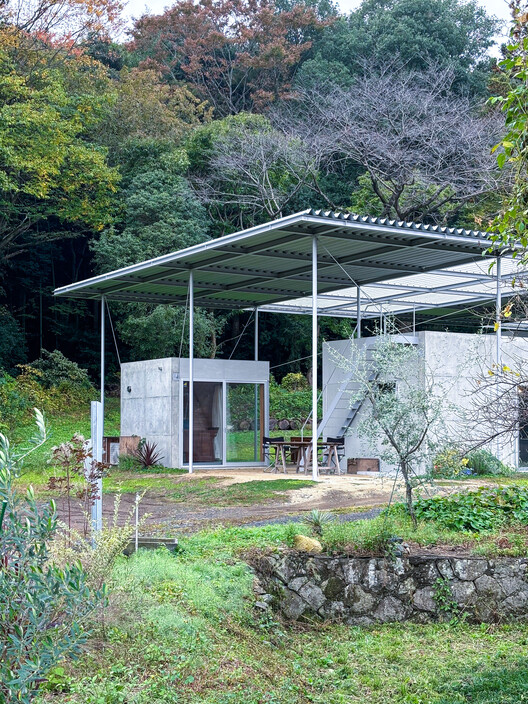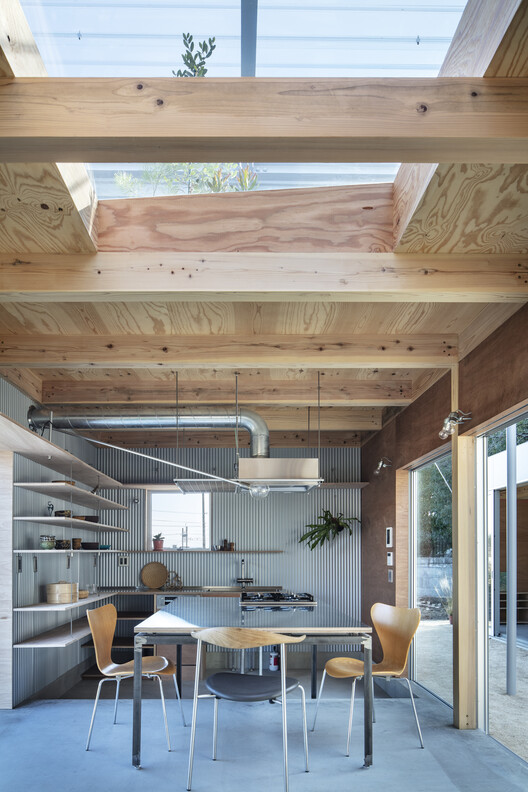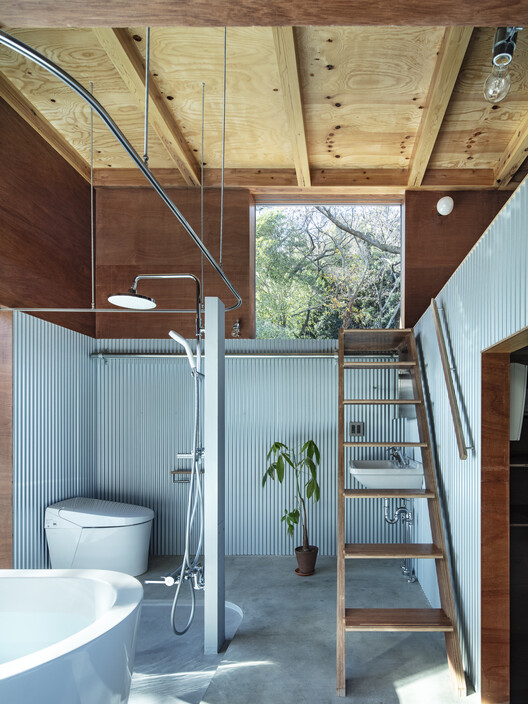
-
Architects: Tamada & Wakimoto Architects
- Year: 2023
-
Photographs:Kenta Hasegawa

Text description provided by the architects. The site was located at the northern edge of the Kanto Plain, in an area with a mixture of town factories and agricultural rice field scenery. The land on which a large farmhouse had stood for many years and the hardwood thicket behind it together totaled about 2,000m². The young owner, who had moved to the area from the city, wanted to live on the entire lush green site, have a place to conduct a small business or send out messages to attract people from the area and be able to use the house well in the future when he moved to a new location. Therefore, we designed a house integrated with a semi-outdoor garden that would incorporate the site's rich nature, the surrounding environment, and local activities.

























