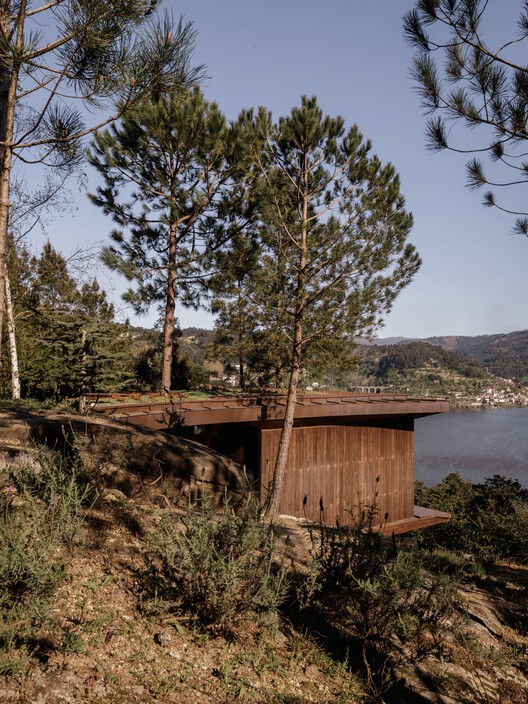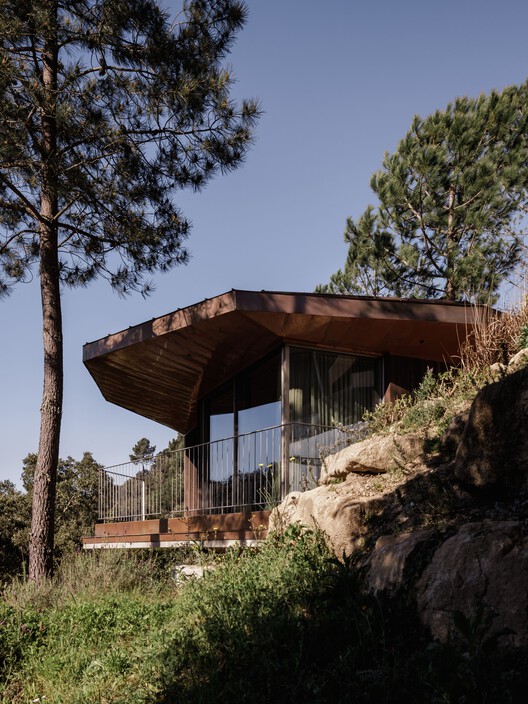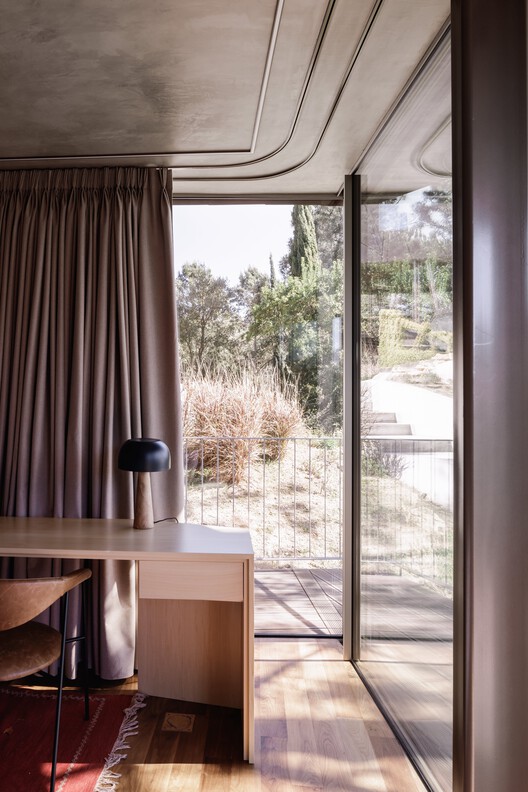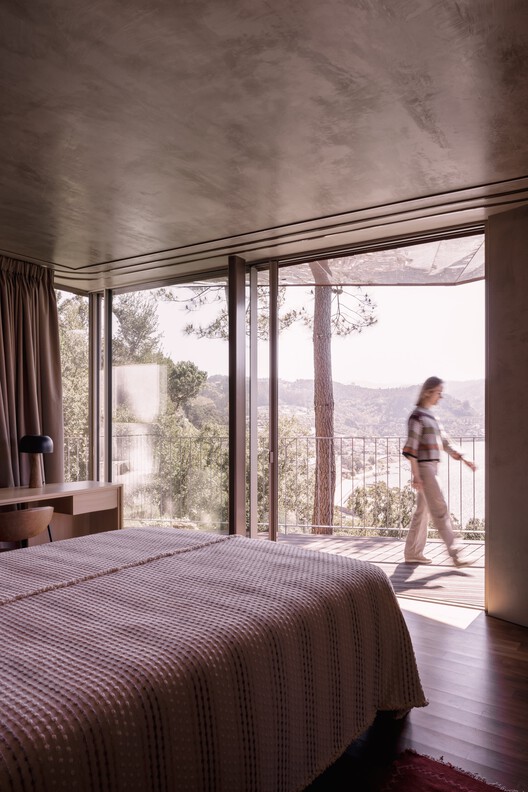
-
Architects: MJARC Arquitectos
- Area: 60 m²
- Year: 2025
-
Lead Architects: Maria João Andrade, Ricardo Cordeiro

Text description provided by the architects. Douro Wood House is a small vacation home located in the heart of the Douro River valley in Portugal. Developed with a conscious and sustainable approach, this modular wooden residence reflects a strong commitment to good practices in green architecture. From the initial design, the project aimed to minimize its impact on the surrounding landscape as much as possible. The choice of structure and cladding made from wood sourced from certified and sustainably managed forests was central, promoting low environmental impact construction and a reduced carbon footprint. The inclusion of openings in the roof allowed for the complete preservation of the existing trees on the site, reinforcing respect for the local ecosystem.


































