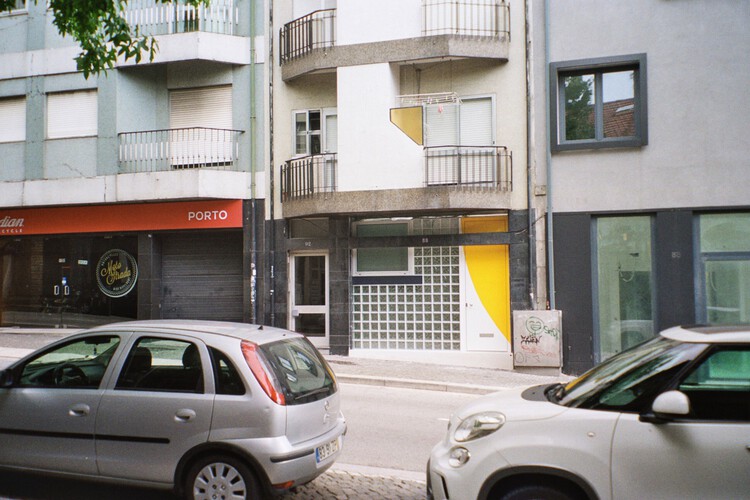
-
Architects: fala
- Area: 1292 ft²
- Year: 2023
-
Photographs:Francisco Ascensão, Lera Samovich, Giulietta Margot

Text description provided by the architects. Divisive transparency turned inwards, loose objects at the periphery – a glass house reversed, like a sock with a hole.
























