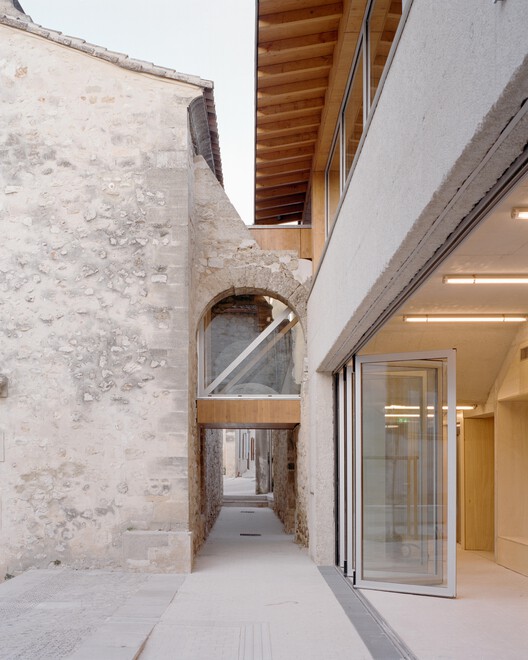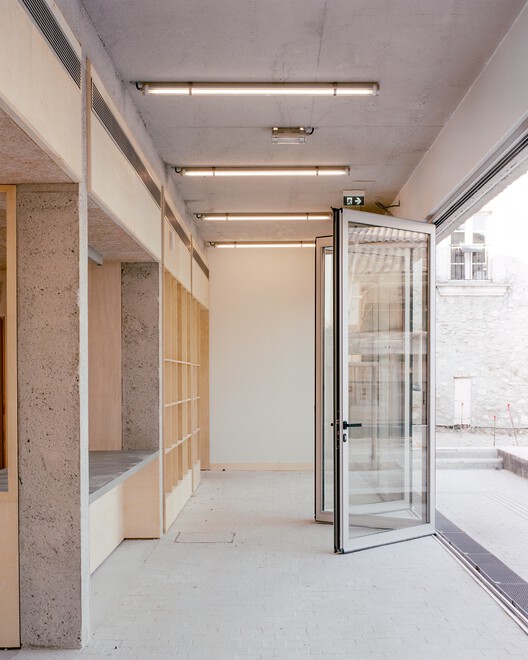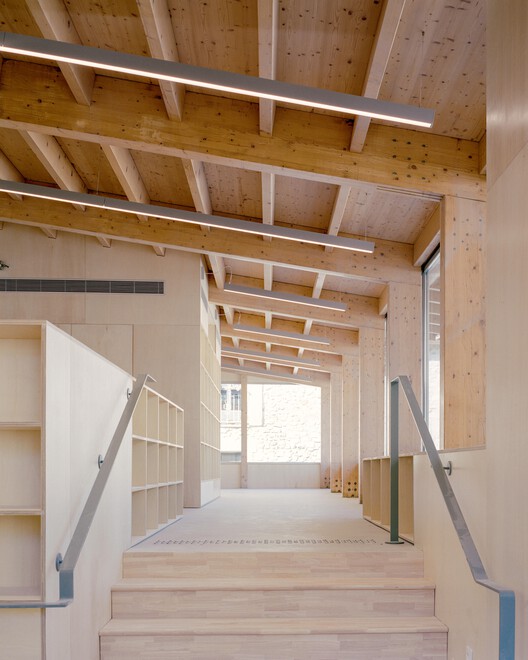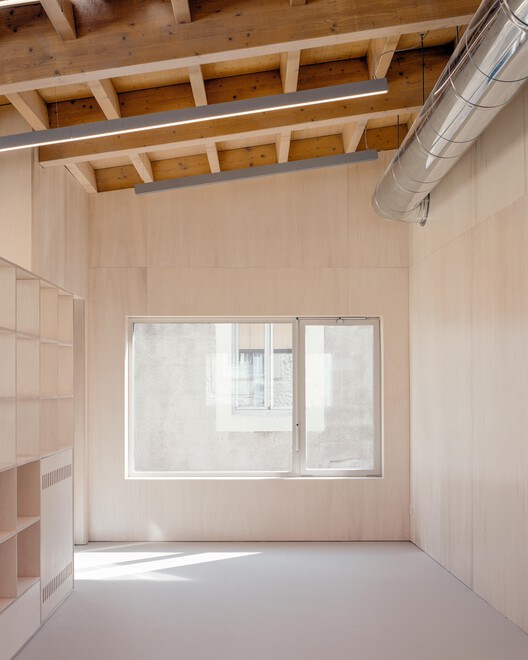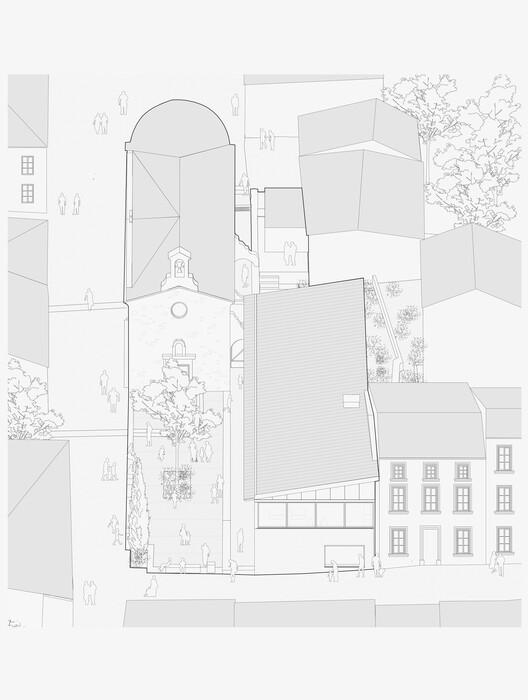
-
Architects: NAS architecture
- Area: 500 m²
-
Photographs:Severin Malaud
-
Lead Architects: Johan Laure, Guillaume Ballast
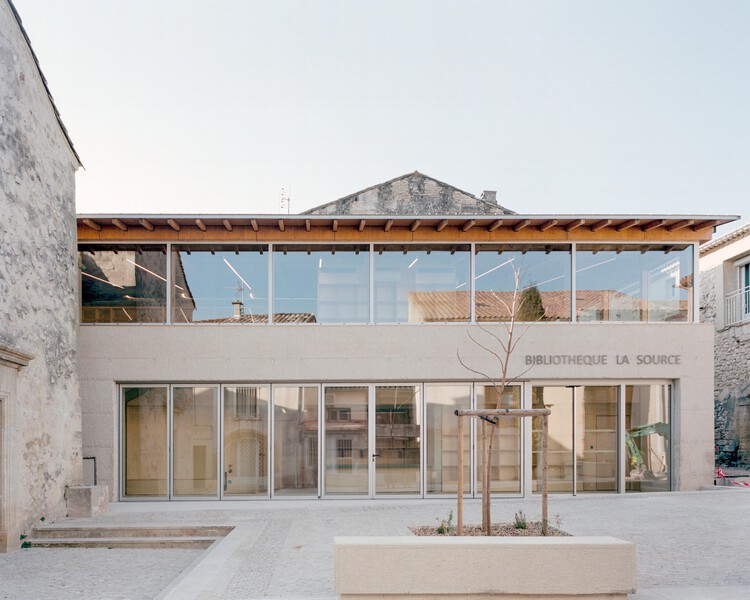
Text description provided by the architects. The Saint-Joseph Chapel was built, expanded, and modified between 1638 and 1734, replacing a modest hermitage and using stones from the Castellas Castle, which had been destroyed during the Wars of Religion. Since the French Revolution, the chapel has been repurposed multiple times as a town hall, school, and municipal office. In 1995, the attached residential building was demolished, creating a small square at the corner of Rue de l'Église and Rue du Grand Pont. This open space in the dense urban fabric of Rochefort-du-Gard's historic center had remained underutilized. The square is bordered to the east by the Saint-Joseph Chapel—used as the town hall until it was closed in 2017 due to structural risks—and to the south by a derelict, windowless barn.









