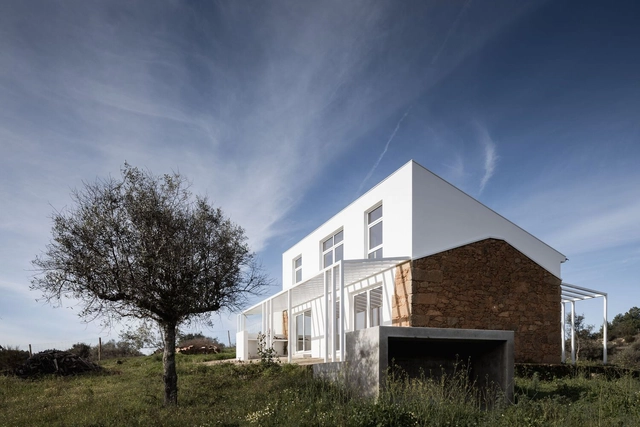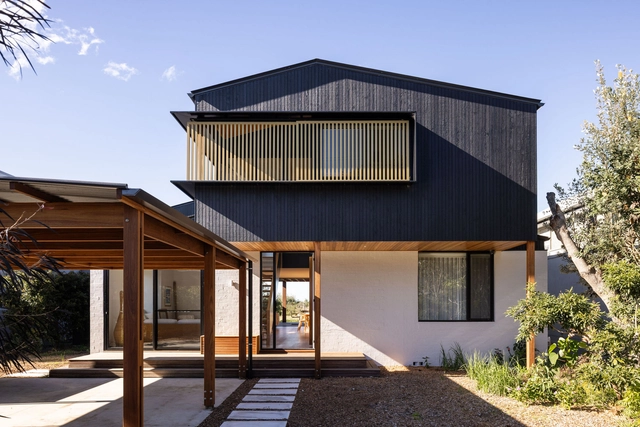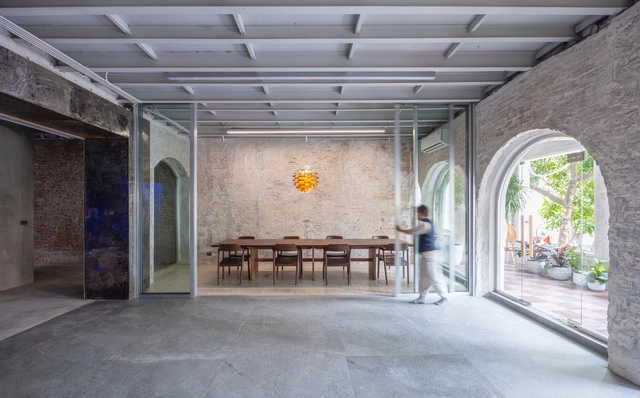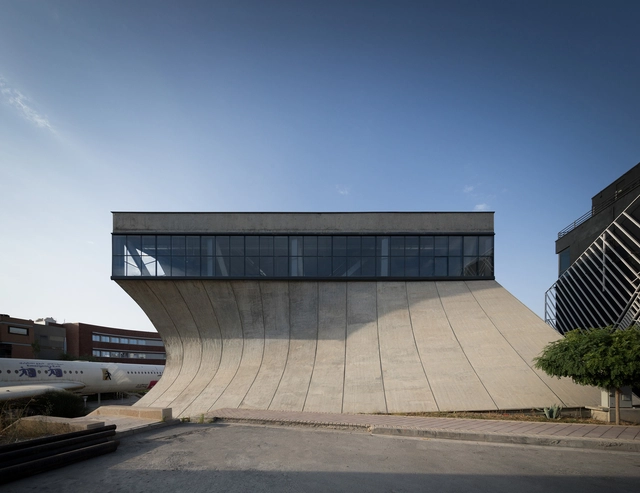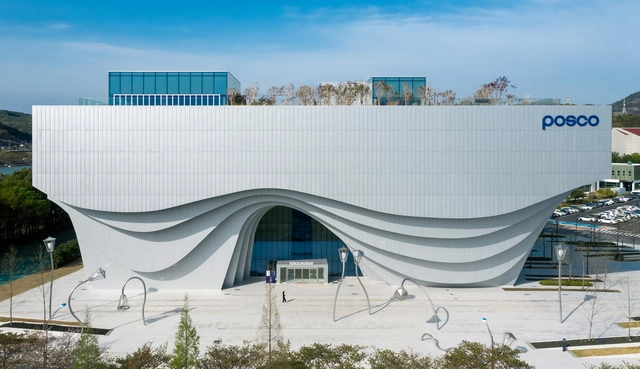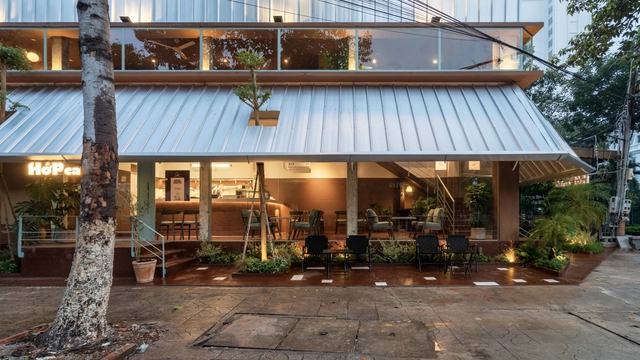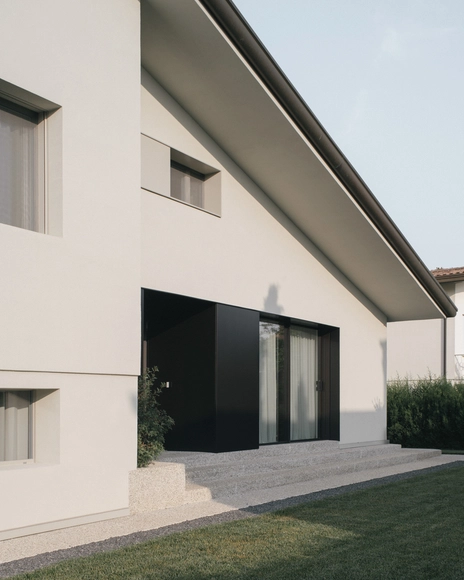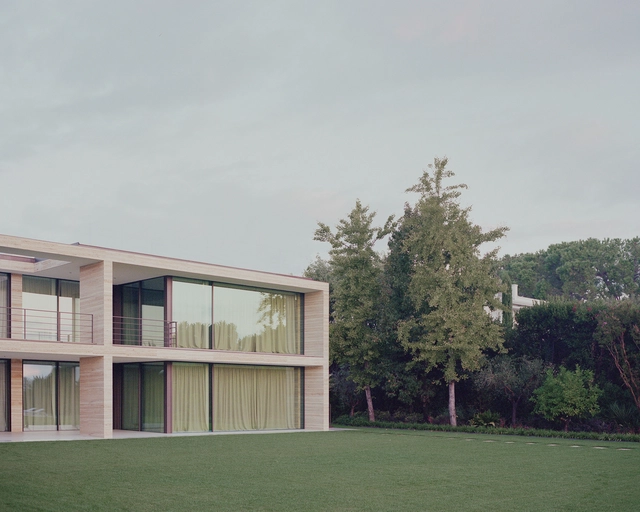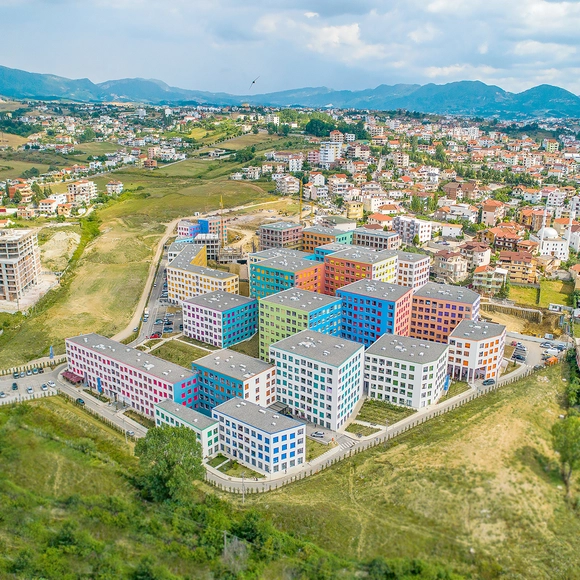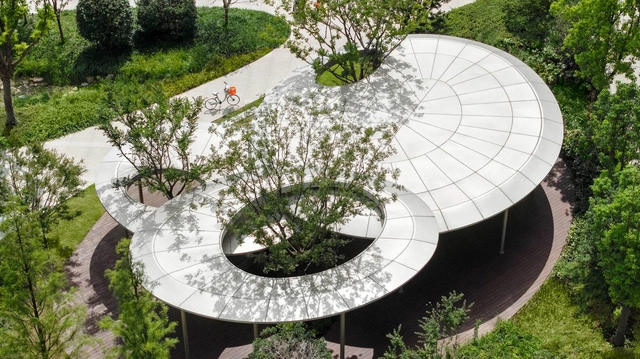-
ArchDaily
-
Projects
Projects
https://www.archdaily.com/1032575/orca-house-dba-arquitecturaValeria Silva
https://www.archdaily.com/1032589/naboa-tulum-hotel-jaque-studioValentina Díaz
https://www.archdaily.com/1032492/south-bay-house-studioacPilar Caballero
https://www.archdaily.com/1032214/promenade-samuel-de-champlain-daoust-lestage-lizotte-steckerHadir Al Koshta
https://www.archdaily.com/1032367/bawley-point-01-watershed-architectsMiwa Negoro
https://www.archdaily.com/1032505/the-xue-village-community-and-tourist-service-center-studio-10韩爽 - HAN Shuang
https://www.archdaily.com/1031523/saga-vietnam-office-saga-space-architectsHadir Al Koshta
https://www.archdaily.com/1032640/iba-house-daniel-fromerSusanna Moreira
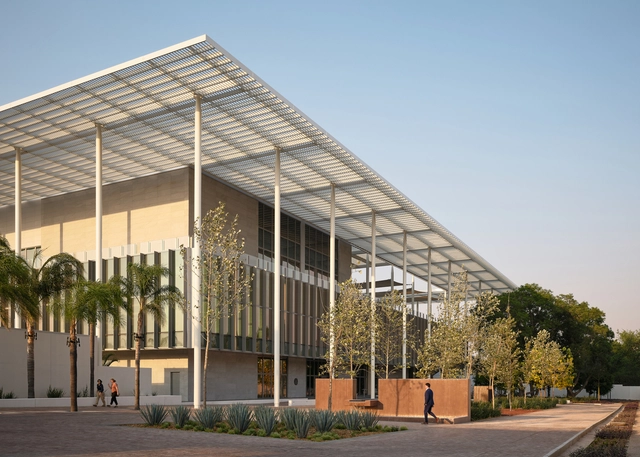 © Kevin Scott
© Kevin Scott



 + 24
+ 24
-
- Area:
370260 ft²
-
Year:
2024
-
Manufacturers: Decoustics, USG, Abet Laminati, Alucomex, American Hydrotech, +15Architectural Stone Imports, Daltile, Knauf, Mirmil Products, Morin Corp., Mosa, Otis, PWS International, Penetron, Rainscreen Solutions, Rulon International, Solar Design Associates, United States Bulletproofing, W.R. Meadows Sealtight, Wilsonart-15
https://www.archdaily.com/1032215/new-us-consulate-general-guadalajara-miller-hull-partnershipHadir Al Koshta
https://www.archdaily.com/1032608/glories-square-60-social-housing-units-sv60-arquitectosValentina Díaz
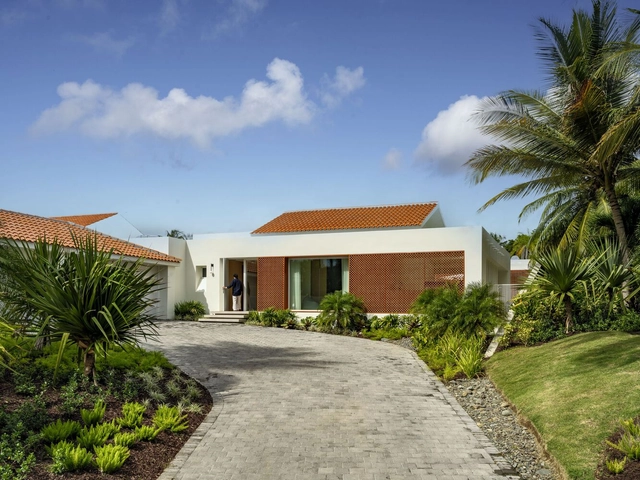 © Michael Stavaridis
© Michael Stavaridis



 + 34
+ 34
-
- Area:
356 m²
-
Year:
2024
-
Manufacturers: Dornbracht, Hansgrohe, Duravit, Allied Maker, Arturo Alvarez, +19Blanco, Bocci, CabinetLab, Caesar Ceramiche, Cocoon, Cove, FLOS, Fittes, Laminam, Leucos, Made a mano, Metalaire, Mutina, Porcelanosa Grupo, Revigres, SeeLess, Subzero, Tektrim, Wolf-19
https://www.archdaily.com/1032630/villa-brisana-paul-raff-studioPilar Caballero
https://www.archdaily.com/1032552/monte-rossa-wine-production-facility-aa-ls-luigi-serboli-architettiHadir Al Koshta
https://www.archdaily.com/1032634/ava-communications-building-krds-kourosh-rafiey-design-studioMiwa Negoro
https://www.archdaily.com/1032627/gentle-house-23o5studioMiwa Negoro
https://www.archdaily.com/1032629/park1538-gwangyang-cultural-complex-unsangdong-architects-plus-posco-a-and-cMiwa Negoro
https://www.archdaily.com/1032625/hop-cafe-hom-architectsMiwa Negoro
https://www.archdaily.com/1032546/choique-house-estudio-galeraValentina Díaz
https://www.archdaily.com/1032298/the-communal-barbecue-h3o-architectsValentina Díaz
https://www.archdaily.com/1032193/restyling-cd-residence-didone-comacchio-architectsHadir Al Koshta
https://www.archdaily.com/1032497/xixi-goldmye-bookstore-atelier-wenarchAndreas Luco
https://www.archdaily.com/1032551/gz-house-aa-ls-luigi-serboli-architettiHadir Al Koshta
https://www.archdaily.com/1032202/mangalem-21-oma-plus-kontaktdHadir Al Koshta
https://www.archdaily.com/1032588/house-of-dancing-light-freight-architects-pte-ltdMiwa Negoro
https://www.archdaily.com/1032586/alibaba-xixi-campus-aspect-studiosMiwa Negoro
Did you know?
You'll now receive updates based on what you follow! Personalize your stream and start following your favorite authors, offices and users.
