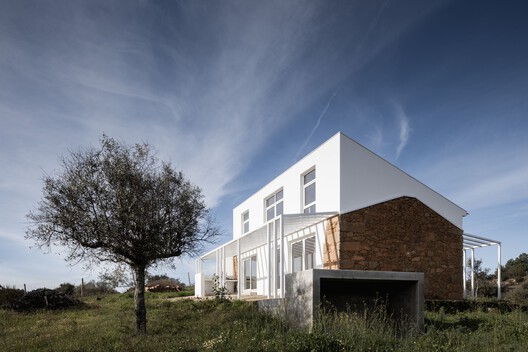
-
Architects: dbA. arquitectura
- Area: 150 m²
- Year: 2025
-
Manufacturers: Canhamor, Multiplacas, Sanitana
-
Lead Architect: Alexandra Belo, Vitor Mingacho

Text description provided by the architects. Set within a small rural property characterized by a remarkable landscape, this project focused on the rehabilitation and expansion of an existing exposed granite dwelling. Originally conceived as a residence, the building was carefully reimagined to preserve its architectural identity while introducing a contemporary spatial and material language.








































